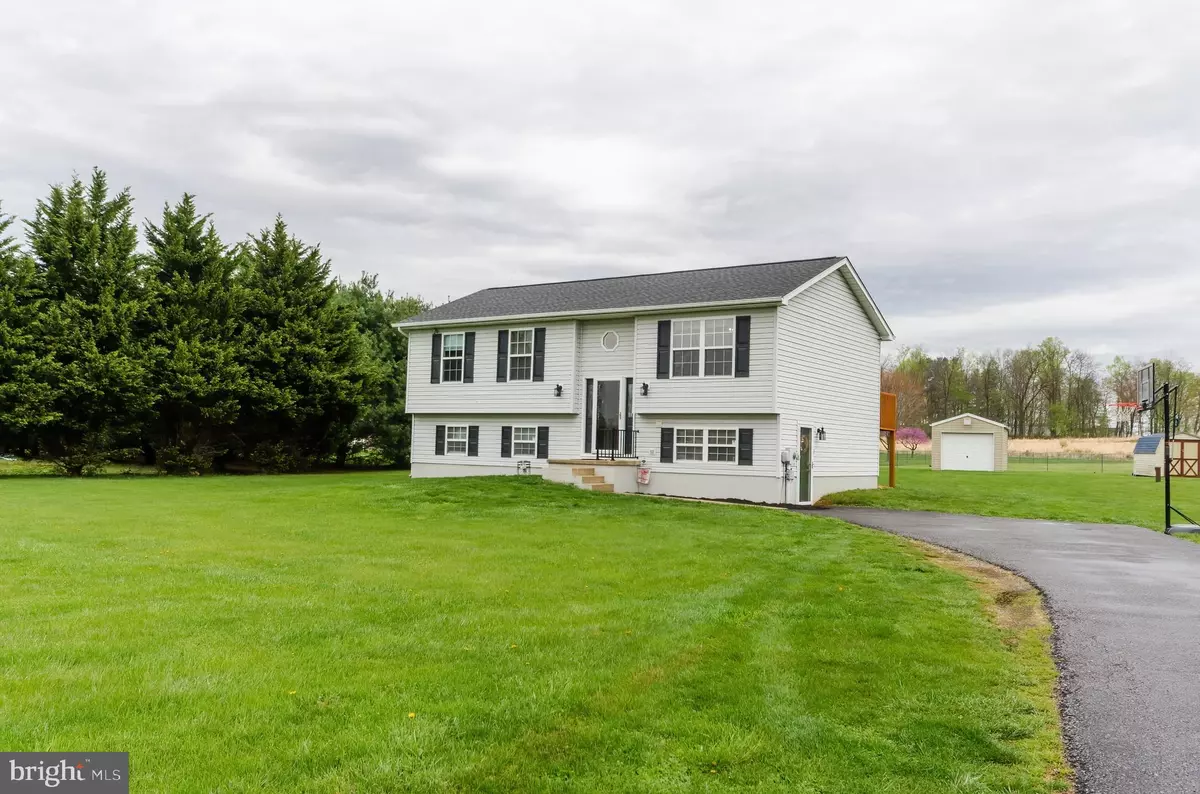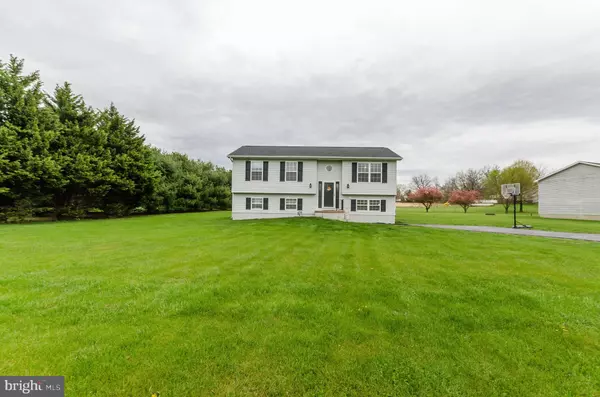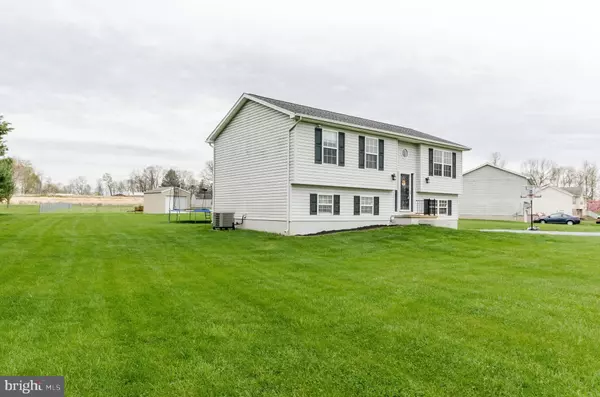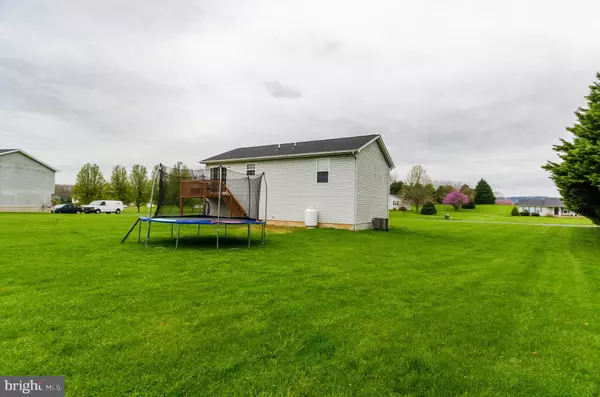$295,000
$295,000
For more information regarding the value of a property, please contact us for a free consultation.
517 CANTERBURY DR Martinsburg, WV 25403
3 Beds
3 Baths
1,874 SqFt
Key Details
Sold Price $295,000
Property Type Single Family Home
Sub Type Detached
Listing Status Sold
Purchase Type For Sale
Square Footage 1,874 sqft
Price per Sqft $157
Subdivision Crown Pointe North
MLS Listing ID WVBE2008716
Sold Date 05/27/22
Style Split Foyer
Bedrooms 3
Full Baths 3
HOA Fees $14/ann
HOA Y/N Y
Abv Grd Liv Area 1,874
Originating Board BRIGHT
Year Built 2003
Annual Tax Amount $1,012
Tax Year 2021
Lot Size 0.770 Acres
Acres 0.77
Property Description
HIGHEST AND BEST OFFERS DUE 4/30/22 BY 5:00PM.
Once you walk into this home you automatically have that "I'm at home" feeling. This home is situated on .77 acres. You will be amazed on how beautiful this home is inside and out. The home was built in 2003. There are 3 bedrooms and 3 baths. Home features updated fixtures and is freshly painted throuhout. ALL bathroom vanities have been updated. Kitchen presents beautifullly with updated fixtures, extra cabinets and added counter space. Enjoy the beautiful gas fireplace as you relax downstairs. Roof was replaced with architectural shingles in 2020. Well maintained yard includes rear deck perfect for entertaining. Rear deck restained in 2021. This home is an absolute WOW. Schedule your showing before you miss /out on this beautiful home. Seller prefers to close with Kase & Associates.
Location
State WV
County Berkeley
Zoning 101
Rooms
Basement Full, Fully Finished
Main Level Bedrooms 3
Interior
Interior Features Breakfast Area, Dining Area, Kitchen - Eat-In, Pantry, Soaking Tub, Upgraded Countertops, Water Treat System, Other
Hot Water Instant Hot Water, Tankless
Heating Heat Pump(s)
Cooling Central A/C
Flooring Ceramic Tile, Laminated
Fireplaces Number 1
Fireplaces Type Gas/Propane
Equipment Dishwasher, Dryer - Electric, Instant Hot Water, Microwave, Refrigerator, Stove, Washer, Water Heater - Tankless
Fireplace Y
Appliance Dishwasher, Dryer - Electric, Instant Hot Water, Microwave, Refrigerator, Stove, Washer, Water Heater - Tankless
Heat Source Electric, Other
Laundry Basement, Dryer In Unit, Washer In Unit
Exterior
Exterior Feature Deck(s)
Garage Spaces 4.0
Utilities Available Electric Available, Other
Water Access N
Roof Type Architectural Shingle
Street Surface Black Top
Accessibility None
Porch Deck(s)
Total Parking Spaces 4
Garage N
Building
Lot Description Cleared, Front Yard, Landscaping, Level, Rear Yard
Story 2
Foundation Concrete Perimeter, Permanent
Sewer On Site Septic
Water Private, Well
Architectural Style Split Foyer
Level or Stories 2
Additional Building Above Grade, Below Grade
Structure Type Dry Wall
New Construction N
Schools
Elementary Schools Hedgesville
High Schools Hedgesville
School District Berkeley County Schools
Others
Pets Allowed N
HOA Fee Include Road Maintenance
Senior Community No
Tax ID 02 13P000900000000
Ownership Fee Simple
SqFt Source Assessor
Acceptable Financing Cash, Conventional, FHA, USDA, VA
Horse Property N
Listing Terms Cash, Conventional, FHA, USDA, VA
Financing Cash,Conventional,FHA,USDA,VA
Special Listing Condition Standard
Read Less
Want to know what your home might be worth? Contact us for a FREE valuation!

Our team is ready to help you sell your home for the highest possible price ASAP

Bought with Brenda Young • Century 21 Sterling Realty

GET MORE INFORMATION





