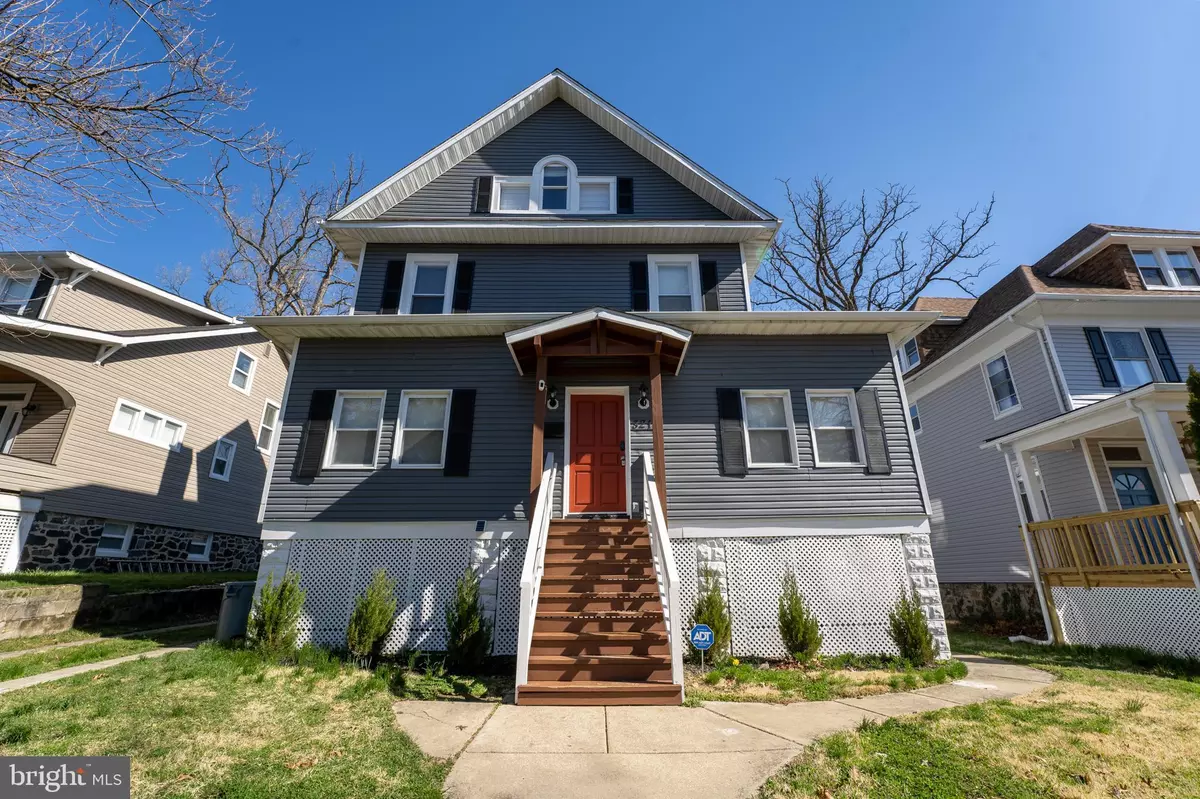$375,000
$375,000
For more information regarding the value of a property, please contact us for a free consultation.
3212 CARLISLE AVE Baltimore, MD 21216
5 Beds
3 Baths
2,178 SqFt
Key Details
Sold Price $375,000
Property Type Single Family Home
Sub Type Detached
Listing Status Sold
Purchase Type For Sale
Square Footage 2,178 sqft
Price per Sqft $172
Subdivision Hanlon
MLS Listing ID MDBA2037512
Sold Date 05/25/22
Style Transitional
Bedrooms 5
Full Baths 3
HOA Y/N N
Abv Grd Liv Area 2,178
Originating Board BRIGHT
Year Built 1930
Annual Tax Amount $3,877
Tax Year 2022
Lot Size 6,500 Sqft
Acres 0.15
Property Description
Price Adjustment has been granted on this EXCEPTIONAL 5 Bedroom 3 Full Bath Home by the motivated Seller.
House furnishings, except those on the 3rd level, may convey with the Home.
Just under 3,000 TOTAL Sq Ft House ready for you to make it a Home. This house features all the premium updates that include custom lighted tray ceilings that measure more than 9 ft in height. Walk into the house that welcomes you with an enormous flex space that is prime for your touch to turn it into a welcome space for guests, friends, and family when they come to visit. Past the welcome area you enter into an open concept Living Room, Dining Room that easily sits 6 Loved Ones with room to spare - perfect for gatherings during your favorite holidays. The updated Kitchen features 42" white cabinetry - uppers and lowers - a Wine Cooler Refrigerator, Granite Countertops, gas stove w/ built-in microwave above. The main floor provides a rarity with the first of the five bedrooms, perfect for guests and the traveling family member. Also, on the main floor you will find the first of the three full bathrooms, fully renovated, providing a ready area for those aforementioned guests and family members that you invite to visit. Traveling upstairs to the 2nd Floor you will find the next 3 sleeping areas, the 2nd full bathroom that contains a floating double trough sink and other modern features. Down the hall you will find another flex room that would be ideal for an office. Off of the flex/ office space, through the red door you'll find one of the many areas of sanctuary you'll grow accustomed to. Through this door you'll be able to relax in hanging seated hammock chairs adorned with summertime lights that give you a clear view of Lake Ashburton, The entirety of the third floor is reserved for the Primary Suite which is nothing less than a retreat for the Owner(s) of the Home. Bursting with light from the many windows, yet, still maintains privacy. This Primary Bedroom includes a sitting area that also overlooks Lake Ashburton, situated away from the sleeping area. A massive walk-in closet that will hold the most fashionable of any fortunate homeowner(s). And it's only right that a luxurious Primary Bedroom have an en suite with a floating double vanity, soaking jacuzzi tub and shower and private linen closet, with a view overlooking - once again - Lake Ashburton.
This house has EXACTLY what you need and more, all it takes is for you to come see it! Make your appointment today and come capture the Dream House you've been waiting to make a Home!
Location
State MD
County Baltimore City
Zoning R-3
Rooms
Basement Connecting Stairway, Interior Access, Improved, Side Entrance, Sump Pump
Main Level Bedrooms 1
Interior
Interior Features Carpet, Crown Moldings, Dining Area, Entry Level Bedroom, Floor Plan - Open, Soaking Tub, Walk-in Closet(s), Upgraded Countertops, Wine Storage
Hot Water Electric
Heating Programmable Thermostat
Cooling Central A/C
Fireplaces Number 1
Equipment Dishwasher, Disposal, Washer, Dryer
Appliance Dishwasher, Disposal, Washer, Dryer
Heat Source Central
Exterior
Garage Spaces 2.0
Water Access N
Roof Type Shingle
Accessibility None
Total Parking Spaces 2
Garage N
Building
Story 3
Foundation Other
Sewer No Septic System
Water Public
Architectural Style Transitional
Level or Stories 3
Additional Building Above Grade, Below Grade
Structure Type 9'+ Ceilings,Dry Wall,Plaster Walls
New Construction N
Schools
School District Baltimore City Public Schools
Others
Senior Community No
Tax ID 0315273070 031
Ownership Fee Simple
SqFt Source Assessor
Acceptable Financing Conventional, FHA, VA
Listing Terms Conventional, FHA, VA
Financing Conventional,FHA,VA
Special Listing Condition Standard
Read Less
Want to know what your home might be worth? Contact us for a FREE valuation!

Our team is ready to help you sell your home for the highest possible price ASAP

Bought with Arthur E Blanda • Redfin Corp

GET MORE INFORMATION





