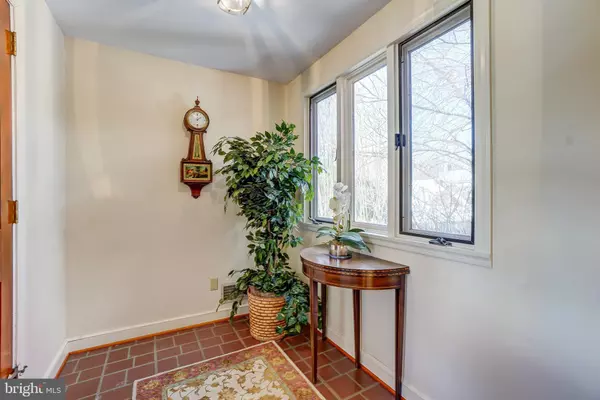$1,230,000
$969,000
26.9%For more information regarding the value of a property, please contact us for a free consultation.
5308 WAKEFIELD RD Bethesda, MD 20816
3 Beds
4 Baths
1,875 SqFt
Key Details
Sold Price $1,230,000
Property Type Single Family Home
Sub Type Detached
Listing Status Sold
Purchase Type For Sale
Square Footage 1,875 sqft
Price per Sqft $656
Subdivision Greenacres
MLS Listing ID MDMC2041334
Sold Date 05/16/22
Style Colonial
Bedrooms 3
Full Baths 3
Half Baths 1
HOA Y/N N
Abv Grd Liv Area 1,655
Originating Board BRIGHT
Year Built 1941
Annual Tax Amount $8,651
Tax Year 2021
Lot Size 5,250 Sqft
Acres 0.12
Property Description
This expanded 3BR, 3.5BA brick colonial in a quiet location provides easy access to the Crescent Trail and every urban amenity. The Friendship Heights Metro (red line) is just across River Road and up Willard Avenue. There you will find the best shopping from designer to discount, bakery and grocery stores including Whole Foods and Amazon Fresh, and a variety of restaurants. Additional shopping and restaurants can be found just up the road at Kenwood Station (a second Whole Foods) and Westbard Shopping Center (Giant). The neighborhood is convenient to downtown Washington, DC, I-495, and local airports. Literally around the corner is Westbrook Elementary School and playground!
Main Level: Welcoming front porch, large bright entrance foyer, living room, coat closet, dining room, updated kitchen, and spacious family room with gas fireplace, wall of windows overlooking fenced rear garden (about to bloom!), half bath, and home office/den with large with multiple windows and glass door to side patio.
Upper Level 1: Bright primary bedroom with lots of windows, double-door closet, full bath (#1 of 2) with shower. Bedroom #2. Bedroom #3. Full bath (#2 of 2) with tub/shower. Linen closet in hallway.
Upper Level 2: Hall pull-down stairs lead to floored storage attic.
Carpeted bonus room with closet and egress window, under-stair storage shelves, and recessed lights. Separate laundry, storage, and utility room. Full bath (#3 of 3) with shower.
Additional Information: Sparkling hardwood floors on main and upper levels. Off-street parking for two cars in front driveway. Upgraded windows throughout. Blinds. Gas-fired forced air heating, electric central air conditioning. Ceiling fans in family room, home office/den, and all three bedrooms. Electric split system in primary bedroom. Landscaped, fenced backyard with shed and patio in side yard. In bound for Community pool in wooded setting. A happy home awaits new owners!
Location
State MD
County Montgomery
Zoning R60
Rooms
Other Rooms Living Room, Dining Room, Primary Bedroom, Bedroom 2, Bedroom 3, Kitchen, Family Room, Den, Foyer, Laundry, Recreation Room, Storage Room, Utility Room, Bathroom 2, Bathroom 3, Primary Bathroom, Full Bath
Basement Full
Interior
Hot Water Natural Gas
Heating Forced Air
Cooling Central A/C
Equipment Built-In Range, Oven/Range - Gas, Dishwasher, Disposal, Refrigerator, Washer, Dryer
Appliance Built-In Range, Oven/Range - Gas, Dishwasher, Disposal, Refrigerator, Washer, Dryer
Heat Source Natural Gas
Exterior
Exterior Feature Patio(s)
Garage Spaces 2.0
Waterfront N
Water Access N
Accessibility None
Porch Patio(s)
Total Parking Spaces 2
Garage N
Building
Story 3
Foundation Other
Sewer Public Sewer
Water Public
Architectural Style Colonial
Level or Stories 3
Additional Building Above Grade, Below Grade
New Construction N
Schools
Elementary Schools Westbrook
Middle Schools Westland
High Schools Bethesda-Chevy Chase
School District Montgomery County Public Schools
Others
Senior Community No
Tax ID 160700562227
Ownership Fee Simple
SqFt Source Assessor
Special Listing Condition Standard
Read Less
Want to know what your home might be worth? Contact us for a FREE valuation!

Our team is ready to help you sell your home for the highest possible price ASAP

Bought with Susan Cahill-Tully • Compass

GET MORE INFORMATION





