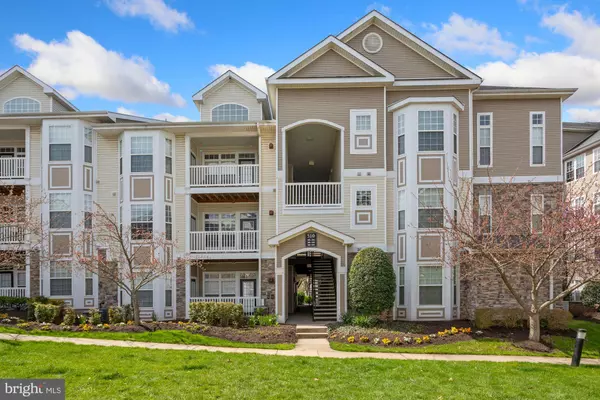$271,000
$260,000
4.2%For more information regarding the value of a property, please contact us for a free consultation.
510 SUNSET VIEW TER SE ##204 Leesburg, VA 20175
1 Bed
1 Bath
810 SqFt
Key Details
Sold Price $271,000
Property Type Condo
Sub Type Condo/Co-op
Listing Status Sold
Purchase Type For Sale
Square Footage 810 sqft
Price per Sqft $334
Subdivision Westchester At Stratford
MLS Listing ID VALO2024044
Sold Date 05/06/22
Style Unit/Flat
Bedrooms 1
Full Baths 1
Condo Fees $332/mo
HOA Y/N N
Abv Grd Liv Area 810
Originating Board BRIGHT
Year Built 2005
Annual Tax Amount $2,638
Tax Year 2022
Property Description
This beautiful 1bd 1bth condo is located in the gated community of The Stratford Club. Private balcony overlooking the outdoor pool and courtyard. Beautiful landscaping with fountains in the common areas, tot-lot, fitness room, and outdoor grills, are just a few of the amenities. Clubhouse features a billiard room and meeting and/or gathering spaces.
Step inside to a spacious living area with styled arch for your entertainment or office area. Ceramic tile in foyer, bathroom and kitchen. Built-in bookcase, ceiling fans, crown molding and beautiful wood floors. Brand new HVAC, newer full size washer and dryer. Spacious Bedroom and Walk-In closet. Large bathroom with dual vanities and soaking tub. Track lighting in the kitchen and in the separate dining space. Conveniently located close to shops, restaurants, downtown Leesburg, RT 7, RT15 and Dulles Greenway. Less than 15 minutes drive to Dulles Airport. This is a gem, don't miss it.
Location
State VA
County Loudoun
Zoning LB:PRC
Rooms
Other Rooms Dining Room, Kitchen, Great Room
Main Level Bedrooms 1
Interior
Interior Features Breakfast Area, Ceiling Fan(s), Crown Moldings, Floor Plan - Open, Built-Ins, Combination Kitchen/Dining, Pantry, Soaking Tub, Walk-in Closet(s)
Hot Water Natural Gas
Heating Programmable Thermostat
Cooling Central A/C, Programmable Thermostat
Flooring Ceramic Tile, Engineered Wood
Equipment Built-In Microwave, Dishwasher, Disposal, Dryer, Washer, Icemaker, Refrigerator, Water Heater, Oven/Range - Gas
Fireplace N
Appliance Built-In Microwave, Dishwasher, Disposal, Dryer, Washer, Icemaker, Refrigerator, Water Heater, Oven/Range - Gas
Heat Source Natural Gas
Laundry Dryer In Unit, Washer In Unit
Exterior
Amenities Available Club House, Common Grounds, Fitness Center, Game Room, Gated Community, Pool - Outdoor, Swimming Pool, Bar/Lounge, Billiard Room, Party Room
Waterfront N
Water Access N
Accessibility Doors - Lever Handle(s), No Stairs
Garage N
Building
Lot Description Landscaping
Story 1
Unit Features Garden 1 - 4 Floors
Sewer Public Sewer
Water Public
Architectural Style Unit/Flat
Level or Stories 1
Additional Building Above Grade
New Construction N
Schools
Elementary Schools Frederick Douglass
Middle Schools J. L. Simpson
High Schools Loudoun County
School District Loudoun County Public Schools
Others
Pets Allowed Y
HOA Fee Include Common Area Maintenance,Ext Bldg Maint,Lawn Maintenance,Management
Senior Community No
Tax ID 233492372010
Ownership Condominium
Acceptable Financing Cash, Contract, Conventional, FHA
Listing Terms Cash, Contract, Conventional, FHA
Financing Cash,Contract,Conventional,FHA
Special Listing Condition Standard
Pets Description No Pet Restrictions
Read Less
Want to know what your home might be worth? Contact us for a FREE valuation!

Our team is ready to help you sell your home for the highest possible price ASAP

Bought with Shaan Mirza • Pearson Smith Realty, LLC

GET MORE INFORMATION





