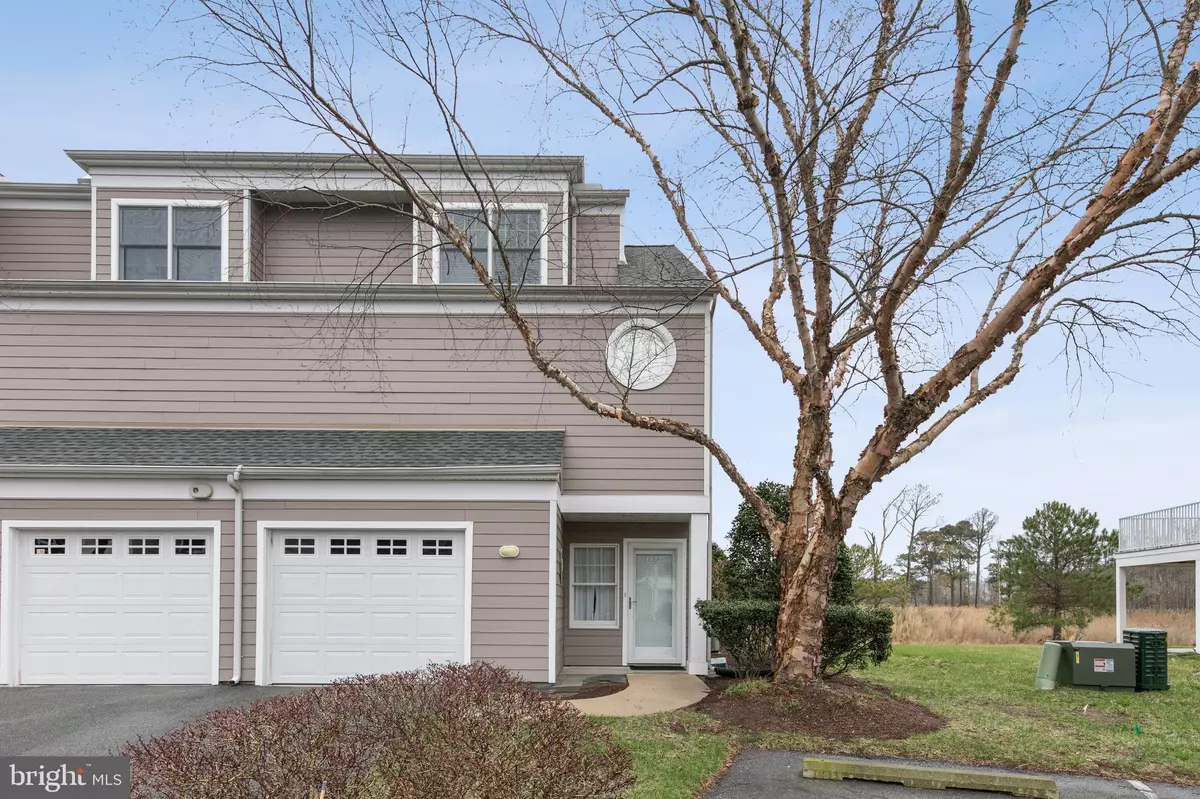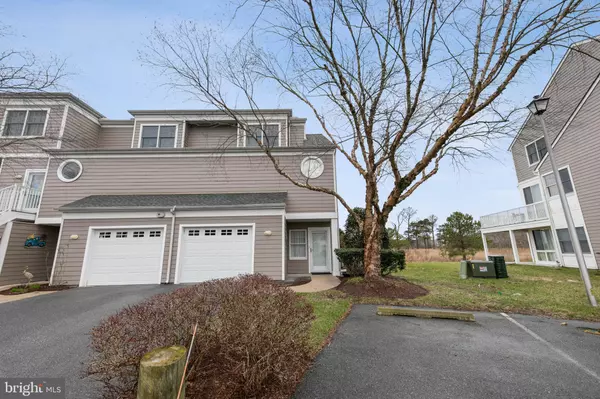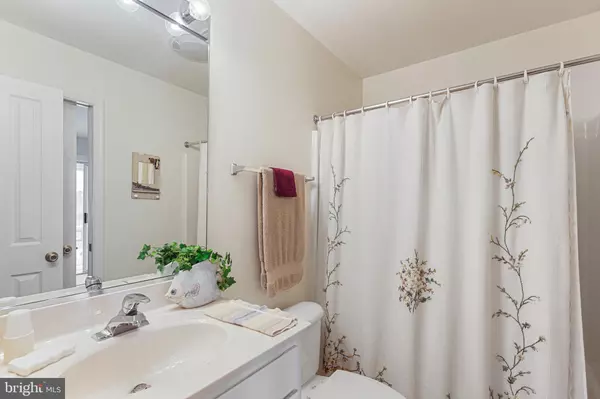$575,000
$550,000
4.5%For more information regarding the value of a property, please contact us for a free consultation.
38314 BEACHVIEW CT #1073 Selbyville, DE 19975
3 Beds
4 Baths
Key Details
Sold Price $575,000
Property Type Condo
Sub Type Condo/Co-op
Listing Status Sold
Purchase Type For Sale
Subdivision Bayville Shores
MLS Listing ID DESU2018996
Sold Date 05/05/22
Style Coastal
Bedrooms 3
Full Baths 3
Half Baths 1
Condo Fees $1,240/qua
HOA Y/N N
Originating Board BRIGHT
Year Built 2001
Annual Tax Amount $1,283
Tax Year 2021
Lot Dimensions 0.00 x 0.00
Property Description
Don't miss this rare 3-bedroom, 3.5 bath townhome in carefree Bayville Shores with bay, creek, lake, and wetland views from all three floors. Just 3 miles from Fenwick Island and North OC beaches and situated on a private cul de sac. The top floor primary bedroom features a bathroom with double vanity sinks, spa-style soaking tub and shower, plus deck with sweeping views of the water and wetlands. The top floor has an additional large bedroom with a private full bathroom. The main living level has an open floor plan with an ample sized kitchen, dining room, large living room with a gas fireplace, a powder room and a sunroom to enjoy the beautiful water views. The entry level has an oversized one car garage, laundry, and a guest bathroom with a full bathroom, walk-in closet and sliders to a second sunroom. Home is turn key including furnishings. Amenities include Olympic-size outdoor pool, tot lot, fitness center, shuffleboard, basketball, volleyball, tennis/pickleball courts, numerous fishing/crabbing piers, waterside biking/walking/jogging paths, community boat launch, kayak racks, private water access with kayak launch. Bayville Shores provides professional landscaping, carefree lawn care, exterior power-washing, roof replacement, trash pick-up, snow removal and more.
Location
State DE
County Sussex
Area Baltimore Hundred (31001)
Zoning HR-1
Rooms
Other Rooms Living Room, Dining Room, Primary Bedroom, Bedroom 2, Bedroom 3, Kitchen, Sun/Florida Room, Laundry, Bathroom 2, Bathroom 3, Primary Bathroom, Half Bath
Main Level Bedrooms 1
Interior
Interior Features Carpet, Ceiling Fan(s), Entry Level Bedroom, Floor Plan - Open, Kitchen - Eat-In, Primary Bath(s), Primary Bedroom - Bay Front, Soaking Tub, Walk-in Closet(s), Window Treatments
Hot Water Electric
Heating Forced Air, Heat Pump - Electric BackUp
Cooling Central A/C
Fireplaces Number 1
Fireplaces Type Gas/Propane
Equipment Dishwasher, Disposal, Water Heater, Refrigerator, Range Hood, Microwave
Furnishings Yes
Fireplace Y
Appliance Dishwasher, Disposal, Water Heater, Refrigerator, Range Hood, Microwave
Heat Source Electric
Laundry Main Floor
Exterior
Parking Features Garage - Front Entry
Garage Spaces 4.0
Amenities Available Basketball Courts, Bike Trail, Boat Ramp, Common Grounds, Fitness Center, Jog/Walk Path, Lake, Pier/Dock, Pool - Outdoor, Reserved/Assigned Parking, Security, Shuffleboard, Tennis Courts, Tot Lots/Playground, Volleyball Courts, Water/Lake Privileges
Water Access Y
View Bay, Creek/Stream, Scenic Vista
Accessibility None
Attached Garage 1
Total Parking Spaces 4
Garage Y
Building
Story 3
Foundation Slab
Sewer Public Sewer
Water Private/Community Water
Architectural Style Coastal
Level or Stories 3
Additional Building Above Grade, Below Grade
Structure Type 9'+ Ceilings
New Construction N
Schools
School District Indian River
Others
Pets Allowed Y
HOA Fee Include Common Area Maintenance,Ext Bldg Maint,Insurance,Lawn Maintenance,Management,Pier/Dock Maintenance,Pool(s),Reserve Funds,Road Maintenance,Snow Removal,Trash,Water,Other
Senior Community No
Tax ID 533-13.00-2.00-1073
Ownership Condominium
Acceptable Financing Cash, Conventional
Listing Terms Cash, Conventional
Financing Cash,Conventional
Special Listing Condition Standard
Pets Allowed Cats OK, Dogs OK
Read Less
Want to know what your home might be worth? Contact us for a FREE valuation!

Our team is ready to help you sell your home for the highest possible price ASAP

Bought with Melanie Shoff • Coastal Life Realty Group LLC

GET MORE INFORMATION





