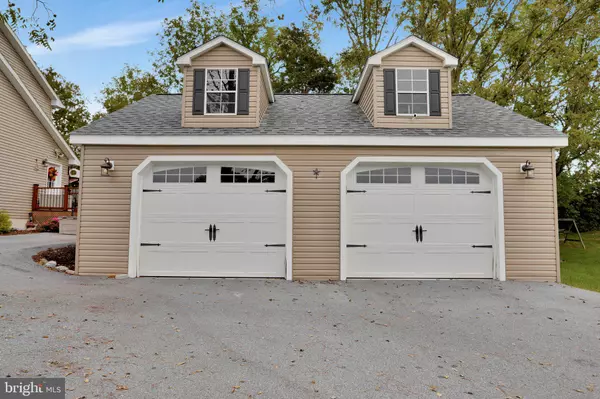$452,000
$459,500
1.6%For more information regarding the value of a property, please contact us for a free consultation.
149 SHIPPER CT Martinsburg, WV 25404
4 Beds
3 Baths
3,242 SqFt
Key Details
Sold Price $452,000
Property Type Single Family Home
Sub Type Detached
Listing Status Sold
Purchase Type For Sale
Square Footage 3,242 sqft
Price per Sqft $139
Subdivision Walker Manor
MLS Listing ID WVBE2003366
Sold Date 01/28/22
Style Cape Cod
Bedrooms 4
Full Baths 3
HOA Fees $16/ann
HOA Y/N Y
Abv Grd Liv Area 3,242
Originating Board BRIGHT
Year Built 2011
Annual Tax Amount $1,608
Tax Year 2016
Lot Size 1.500 Acres
Acres 1.5
Property Description
This beautifully landscaped 1.5 acre property sets the stage for this home! The 4 bed 3 bath Cape Cod style home with detached garage is located in the Walker Manor community and is situated at the end of a cul-de-sac. Step inside this home and be greeted by a 2 story entry with wood staircase, to the right is your first bedroom and to the left is your main dining area with connected living room. Then enter into your updated kitchen with sitting area with stone gas fireplace, the perfect spot to sip your coffee on winter mornings. Right off the kitchen there is a large deck and backyard entertainment area. An office space/mudroom and then a bathroom with large walk-in custom tiled shower and laundry finish off this level. Upstairs has the primary suite plus 2 more bedrooms and a bathrooms. The primary suite features vaulted ceilings and sitting area, plus a bathroom with double sink vanity, large soaking tub, custom closet system, and shower. The location is perfectly situated between Martinsburg and Shepherdstown, right off of route 45. Schedule your appointment TODAY!
Location
State WV
County Berkeley
Zoning 101
Rooms
Other Rooms Living Room, Dining Room, Primary Bedroom, Sitting Room, Bedroom 3, Bedroom 4, Kitchen, Family Room, Foyer, Study, Laundry, Bedroom 6
Main Level Bedrooms 1
Interior
Interior Features Combination Kitchen/Living, Primary Bath(s), Entry Level Bedroom, Floor Plan - Open
Hot Water Electric
Heating Heat Pump(s)
Cooling Heat Pump(s)
Equipment Washer/Dryer Hookups Only, Dishwasher, Oven/Range - Electric, Range Hood
Fireplace N
Appliance Washer/Dryer Hookups Only, Dishwasher, Oven/Range - Electric, Range Hood
Heat Source Electric
Exterior
Water Access N
Roof Type Architectural Shingle
Accessibility 32\"+ wide Doors, Other Bath Mod
Garage N
Building
Story 2
Foundation Crawl Space
Sewer Septic Exists
Water Well
Architectural Style Cape Cod
Level or Stories 2
Additional Building Above Grade
New Construction N
Schools
School District Berkeley County Schools
Others
Senior Community No
Tax ID 08 15004600070000
Ownership Fee Simple
SqFt Source Estimated
Special Listing Condition Standard
Read Less
Want to know what your home might be worth? Contact us for a FREE valuation!

Our team is ready to help you sell your home for the highest possible price ASAP

Bought with Adam Morgan Brand • Century 21 Sterling Realty

GET MORE INFORMATION





