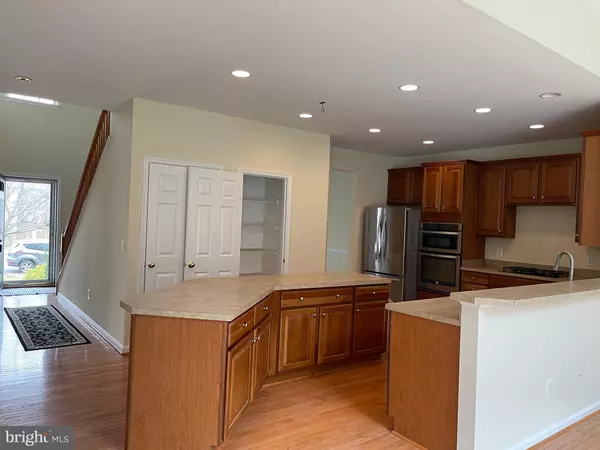$500,000
$475,000
5.3%For more information regarding the value of a property, please contact us for a free consultation.
11113 SOUTHCOATE VILLAGE DR Bealeton, VA 22712
4 Beds
4 Baths
3,440 SqFt
Key Details
Sold Price $500,000
Property Type Single Family Home
Sub Type Detached
Listing Status Sold
Purchase Type For Sale
Square Footage 3,440 sqft
Price per Sqft $145
Subdivision Southcoate Village
MLS Listing ID VAFQ2002400
Sold Date 01/26/22
Style Colonial
Bedrooms 4
Full Baths 2
Half Baths 2
HOA Fees $45/mo
HOA Y/N Y
Abv Grd Liv Area 2,662
Originating Board BRIGHT
Year Built 2005
Annual Tax Amount $3,620
Tax Year 2021
Lot Size 0.264 Acres
Acres 0.26
Property Description
Wow, if you have been looking for a move in ready home with an open floor plan, this is the one! Freshly painted with new carpet just installed, this home features a Gourmet Kitchen with a Sunroom Extension-and just off the kitchen is a generous Great Room with a built in Gas Fireplace plus a private Office tucked out of the way for school or work. Ready for company? Not a problem, there is a formal dining room for entertaining or head out to the Spacious Trex Deck to enjoy dining Al Fresco in the warmer months plus the yard is fully Fenced backing to trees. The lower level has a custom built in bar perfect for game night. All of the upper level bedrooms are generous in size and you are going to love the primary bedroom suite with the spa style bath and walk in. Nest Thermostat helps you program your heating and cooling system to match your schedule + your Ring system allows you to check whos at your front door from your phone. New water heater & water softener system.
Into walking trails? there are 4 miles of trails to explore from your new neighborhood! Welcome Home.
Location
State VA
County Fauquier
Zoning R2
Rooms
Basement Daylight, Partial, Fully Finished, Outside Entrance, Poured Concrete, Rear Entrance, Shelving, Walkout Stairs
Interior
Interior Features Attic, Bar, Built-Ins, Carpet, Ceiling Fan(s), Chair Railings, Crown Moldings, Dining Area, Family Room Off Kitchen, Floor Plan - Open, Formal/Separate Dining Room, Kitchen - Eat-In, Kitchen - Gourmet, Kitchen - Table Space, Primary Bath(s), Recessed Lighting, Soaking Tub, Stall Shower, Walk-in Closet(s), Wet/Dry Bar, Wood Floors
Hot Water Propane
Cooling Ceiling Fan(s), Central A/C
Fireplaces Number 1
Fireplaces Type Gas/Propane
Equipment Built-In Microwave, Dishwasher, Disposal, Dryer - Front Loading, Exhaust Fan, Icemaker, Cooktop, Cooktop - Down Draft, Microwave, Oven - Single, Refrigerator, Stainless Steel Appliances, Water Heater
Fireplace Y
Appliance Built-In Microwave, Dishwasher, Disposal, Dryer - Front Loading, Exhaust Fan, Icemaker, Cooktop, Cooktop - Down Draft, Microwave, Oven - Single, Refrigerator, Stainless Steel Appliances, Water Heater
Heat Source Propane - Leased
Laundry Main Floor
Exterior
Parking Features Garage - Front Entry
Garage Spaces 2.0
Utilities Available Under Ground
Water Access N
Accessibility None
Attached Garage 2
Total Parking Spaces 2
Garage Y
Building
Lot Description Backs to Trees
Story 3
Foundation Concrete Perimeter
Sewer Public Sewer
Water Public
Architectural Style Colonial
Level or Stories 3
Additional Building Above Grade, Below Grade
New Construction N
Schools
School District Fauquier County Public Schools
Others
Pets Allowed Y
HOA Fee Include Common Area Maintenance
Senior Community No
Tax ID 6889-53-6624
Ownership Fee Simple
SqFt Source Assessor
Acceptable Financing Cash, Conventional, FHA, USDA, VA, VHDA
Listing Terms Cash, Conventional, FHA, USDA, VA, VHDA
Financing Cash,Conventional,FHA,USDA,VA,VHDA
Special Listing Condition Standard
Pets Allowed Cats OK, Dogs OK
Read Less
Want to know what your home might be worth? Contact us for a FREE valuation!

Our team is ready to help you sell your home for the highest possible price ASAP

Bought with Jay J Noh • Samson Properties

GET MORE INFORMATION





