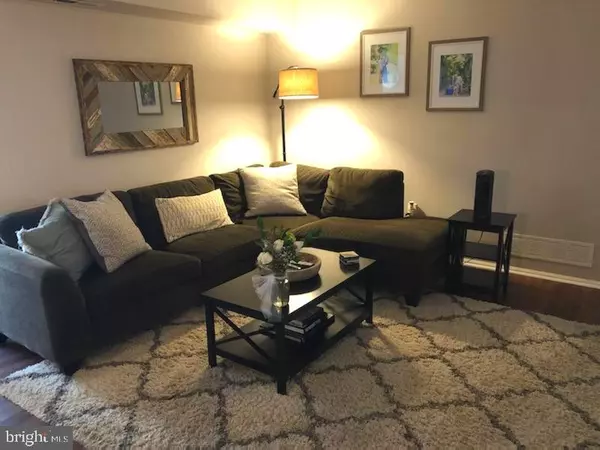$182,000
$170,000
7.1%For more information regarding the value of a property, please contact us for a free consultation.
55-A W BLUEBELL LN Mount Laurel, NJ 08054
2 Beds
2 Baths
1,171 SqFt
Key Details
Sold Price $182,000
Property Type Condo
Sub Type Condo/Co-op
Listing Status Sold
Purchase Type For Sale
Square Footage 1,171 sqft
Price per Sqft $155
Subdivision Birchfield
MLS Listing ID NJBL2012400
Sold Date 01/14/22
Style Unit/Flat
Bedrooms 2
Full Baths 1
Half Baths 1
Condo Fees $252/mo
HOA Y/N N
Abv Grd Liv Area 1,171
Originating Board BRIGHT
Year Built 1981
Annual Tax Amount $3,526
Tax Year 2021
Lot Dimensions 0.00 x 0.00
Property Description
Welcome Home to BIRCHFIELD! A quiet, established neighborhood, off the beaten path. This wooded community has plenty of amenities, including a community Pool, Gym facility, Tennis courts, several lakes for walking/jogging- and they are Pet Friendly! This well-kept 1st Floor home will grab you from the moment you walk through the front door! The unit has been painted recently and had carpeting and LVT flooring installed less than 5 yrs ago. As you enter, you will see the Sunroom to the left, has 3 sliding doors and makes a great office! Included is a large storage closet. To the right, you'll find a large Dining Room and Kitchen, with a new sink/faucet, garbage disposal, ample Pantry and Laundry Room. Beyond the spacious Living Room, you'll find 2 Bedrooms, including the Main, which is quite large and features a Walk In Closet and custom overhead lighting! There is also private connection to the Bathroom. Close to all Transit, major roads and shopping!! See this one before it's GONE!!
Location
State NJ
County Burlington
Area Mount Laurel Twp (20324)
Zoning RES
Rooms
Main Level Bedrooms 2
Interior
Interior Features Carpet, Dining Area, Pantry, Tub Shower, Walk-in Closet(s), Window Treatments
Hot Water Electric
Heating Forced Air
Cooling Central A/C
Flooring Carpet, Luxury Vinyl Plank
Equipment Built-In Range, Dishwasher, Disposal, Dryer, Oven/Range - Electric, Refrigerator, Washer
Furnishings No
Fireplace N
Appliance Built-In Range, Dishwasher, Disposal, Dryer, Oven/Range - Electric, Refrigerator, Washer
Heat Source Electric
Laundry Main Floor
Exterior
Exterior Feature Patio(s)
Parking On Site 1
Utilities Available Cable TV Available
Amenities Available Basketball Courts, Club House, Common Grounds, Fitness Center, Lake, Jog/Walk Path, Picnic Area, Reserved/Assigned Parking, Swimming Pool, Tennis Courts
Water Access N
Roof Type Pitched,Shingle
Accessibility None
Porch Patio(s)
Garage N
Building
Lot Description Level, Partly Wooded
Story 2
Unit Features Garden 1 - 4 Floors
Sewer Public Sewer
Water Public
Architectural Style Unit/Flat
Level or Stories 2
Additional Building Above Grade, Below Grade
New Construction N
Schools
Elementary Schools Mount Laurel Hartford School
Middle Schools Mount Laurel Hartford School
High Schools Lenape H.S.
School District Mount Laurel Township Public Schools
Others
Pets Allowed Y
HOA Fee Include All Ground Fee,Common Area Maintenance,Ext Bldg Maint,Health Club,Lawn Care Front,Lawn Care Rear,Lawn Care Side,Lawn Maintenance,Pool(s),Snow Removal,Trash
Senior Community No
Tax ID 24-01405-00121-C0055
Ownership Condominium
Acceptable Financing Cash, Conventional, FHA, VA
Horse Property N
Listing Terms Cash, Conventional, FHA, VA
Financing Cash,Conventional,FHA,VA
Special Listing Condition Standard
Pets Allowed Case by Case Basis
Read Less
Want to know what your home might be worth? Contact us for a FREE valuation!

Our team is ready to help you sell your home for the highest possible price ASAP

Bought with Mark J McKenna • EXP Realty, LLC

GET MORE INFORMATION





