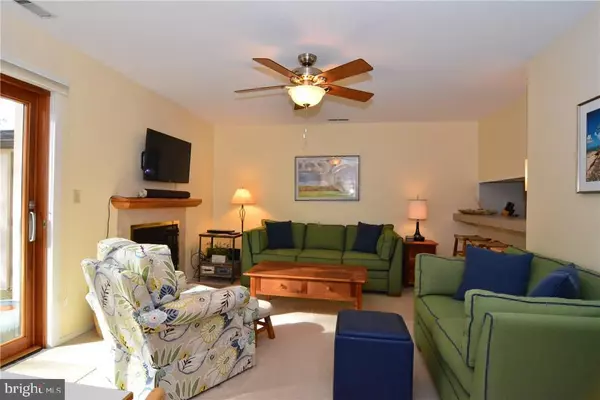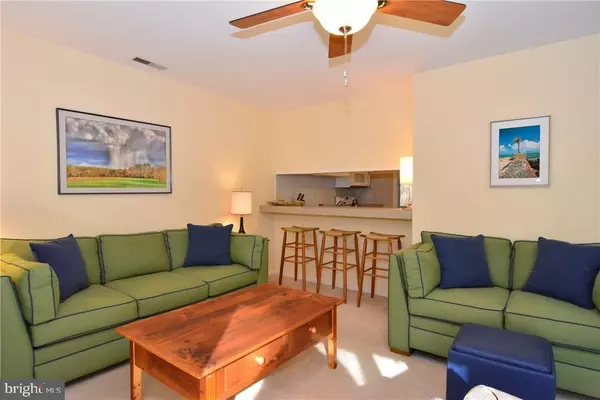$215,000
$224,900
4.4%For more information regarding the value of a property, please contact us for a free consultation.
790C SALT POND CIR Bethany Beach, DE 19930
2 Beds
2 Baths
1,100 SqFt
Key Details
Sold Price $215,000
Property Type Condo
Sub Type Condo/Co-op
Listing Status Sold
Purchase Type For Sale
Square Footage 1,100 sqft
Price per Sqft $195
Subdivision Villas Of Bethany West
MLS Listing ID 1001035536
Sold Date 03/16/18
Style Other
Bedrooms 2
Full Baths 2
Condo Fees $3,618
HOA Y/N N
Abv Grd Liv Area 1,100
Originating Board SCAOR
Year Built 1979
Annual Tax Amount $1,373
Property Description
Charming, nicely appointed 2 bedroom townhome in private, wooded location w/ views of pond. You will immediately feel the comfort of this home upon entering. Immaculate & extremely well maintained w/ many improvements including newer kitchen & baths, newer hot water heater, new furnishings, new washer/dryer, new refrigerator and more. Also upgraded lighting, fans, wall mounted TV w/ sound system and storm door. Features include wood burning fireplace, outside shower, breakfast bar, eat-in kitchen, generous size bedrooms and lots of closet space. Sit on the rear deck and take in the extremely quiet & peaceful location surrounded by mature trees, pond & lots of sunshine. Home is sold fully furnished and ready to enjoy. Even the kayaks & bikes convey! The Villas of Bethany West offers walking/biking to beach & restaurants, ocean side parking, beach trolley, outdoor pool, tennis, basketball courts, playground & kayaking/canoeing on the Salt Pond. This really is an ideal beach getaway!
Location
State DE
County Sussex
Area Baltimore Hundred (31001)
Interior
Interior Features Attic, Breakfast Area, Kitchen - Eat-In, Ceiling Fan(s), Window Treatments
Hot Water Electric
Heating Wood Burn Stove, Heat Pump(s)
Cooling Central A/C, Heat Pump(s)
Flooring Carpet, Laminated
Fireplaces Number 1
Fireplaces Type Wood
Equipment Dishwasher, Disposal, Microwave, Oven/Range - Electric, Refrigerator, Washer/Dryer Stacked, Water Heater
Furnishings Yes
Fireplace Y
Window Features Screens
Appliance Dishwasher, Disposal, Microwave, Oven/Range - Electric, Refrigerator, Washer/Dryer Stacked, Water Heater
Exterior
Exterior Feature Deck(s)
Amenities Available Basketball Courts, Pier/Dock, Tot Lots/Playground, Pool - Outdoor, Swimming Pool, Tennis Courts
Water Access Y
View Lake, Pond
Roof Type Shingle,Asphalt
Porch Deck(s)
Road Frontage Public
Garage N
Building
Lot Description Landscaping, Trees/Wooded
Story 2
Foundation Block, Crawl Space
Sewer Public Sewer
Water Public
Architectural Style Other
Level or Stories 2
Additional Building Above Grade
New Construction N
Schools
School District Indian River
Others
Tax ID 134-13.00-122.00-154
Ownership Condominium
SqFt Source Estimated
Acceptable Financing Cash, Conventional
Listing Terms Cash, Conventional
Financing Cash,Conventional
Read Less
Want to know what your home might be worth? Contact us for a FREE valuation!

Our team is ready to help you sell your home for the highest possible price ASAP

Bought with PAULA CASTIGLIONE • Jack Lingo - Rehoboth

GET MORE INFORMATION





