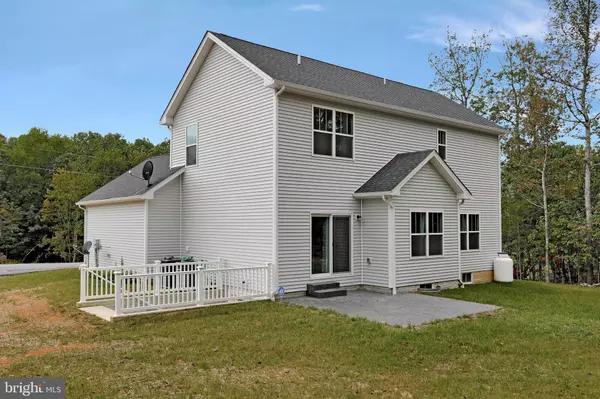$390,000
$389,900
For more information regarding the value of a property, please contact us for a free consultation.
143 ESCAPE CT Hedgesville, WV 25427
3 Beds
3 Baths
1,840 SqFt
Key Details
Sold Price $390,000
Property Type Single Family Home
Sub Type Detached
Listing Status Sold
Purchase Type For Sale
Square Footage 1,840 sqft
Price per Sqft $211
Subdivision Chestnut Hill Estates
MLS Listing ID WVBE2002942
Sold Date 12/15/21
Style Craftsman
Bedrooms 3
Full Baths 2
Half Baths 1
HOA Fees $25/mo
HOA Y/N Y
Abv Grd Liv Area 1,840
Originating Board BRIGHT
Year Built 2020
Tax Year 2020
Lot Size 2.020 Acres
Acres 2.02
Property Description
Come & see this beautiful two-story Craftsman, like new home situated on just over 2 acres in a private community. As your enter through the front door you will find a spacious open floor plan with living and dining areas, equipped with a gas fireplace and a tray ceiling. A large kitchen including an oversized island with granite counters & stainless steel appliances. A half bath & laundry finish out the floor. From the kitchen step outside onto a stamped concreted patio where you can sit and enjoy nature with deer and wild turkey. Upper level has 3 spacious bedrooms & two full baths. Master bedroom features a beautiful oversized shower with custom tile work, dual vanities, and a large master closet. Beautiful exterior with large attached two car garage plus a full unfinished basement with walkout steps. Home was recently built and ready for its next owner. Schedule your tour today!
Location
State WV
County Berkeley
Zoning R
Rooms
Basement Connecting Stairway, Full, Poured Concrete, Unfinished, Walkout Stairs
Interior
Hot Water Electric
Heating Heat Pump(s)
Cooling Heat Pump(s)
Flooring Luxury Vinyl Plank
Fireplaces Type Gas/Propane
Fireplace Y
Heat Source Electric
Laundry Main Floor
Exterior
Parking Features Garage - Front Entry, Garage Door Opener
Garage Spaces 8.0
Water Access N
View Trees/Woods, Mountain
Roof Type Architectural Shingle
Accessibility Other
Attached Garage 2
Total Parking Spaces 8
Garage Y
Building
Story 2
Foundation Concrete Perimeter
Sewer Septic = # of BR
Water Well
Architectural Style Craftsman
Level or Stories 2
Additional Building Above Grade
Structure Type 9'+ Ceilings,Tray Ceilings
New Construction N
Schools
Elementary Schools Tomahawk
Middle Schools Hedgesville
High Schools Hedgesville
School District Berkeley County Schools
Others
Senior Community No
Tax ID NO TAX RECORD
Ownership Fee Simple
SqFt Source Estimated
Special Listing Condition Standard
Read Less
Want to know what your home might be worth? Contact us for a FREE valuation!

Our team is ready to help you sell your home for the highest possible price ASAP

Bought with Paul A. Katrivanos • RE/MAX Plus

GET MORE INFORMATION





