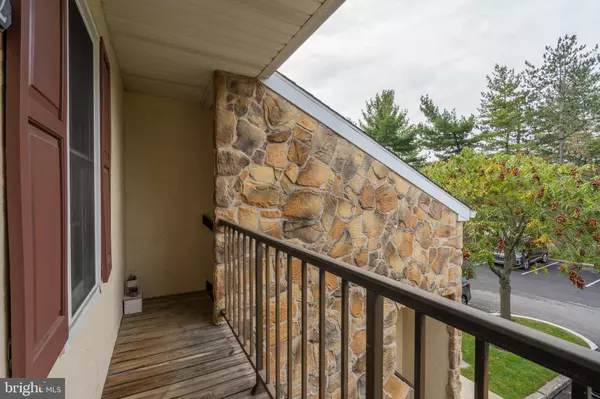$299,000
$314,900
5.0%For more information regarding the value of a property, please contact us for a free consultation.
182 VALLEY STREAM Chesterbrook, PA 19087
2 Beds
2 Baths
1,433 SqFt
Key Details
Sold Price $299,000
Property Type Single Family Home
Sub Type Unit/Flat/Apartment
Listing Status Sold
Purchase Type For Sale
Square Footage 1,433 sqft
Price per Sqft $208
Subdivision Chesterbrook
MLS Listing ID PACT2009026
Sold Date 12/07/21
Style Colonial
Bedrooms 2
Full Baths 2
HOA Fees $180/mo
HOA Y/N Y
Abv Grd Liv Area 1,433
Originating Board BRIGHT
Year Built 1984
Annual Tax Amount $3,154
Tax Year 2021
Lot Dimensions 0.00 x 0.00
Property Description
Welcome to 182 Valley Stream Circle, located in the award winning Tredyffrin Easttown School District!
This beautiful 2 bedroom 2 full bath home is completely move in ready. This home offers an open concept as the kitchen and dining area have been opened up to allow for a better flow of living. The gorgeous kitchen offers radiant granite counter tops, a breakfast bar, an abundant amount of beautiful cabinetry, stainless steel appliances(new dishwasher 9/2021), and recessed and pendant lighting. The open living/dining area features a wood burning fire place, recessed lighting, and sliding doors to a spacious private balcony. The balcony also offers a storage area. The main bedroom is very spacious with a walk in closet, a ceiling fan, and access to the balcony. The main bedroom offers an updated bathroom with tile flooring and tile shower. The second generous size bedroom offers a ceiling fan and a nice deep window. The full hall bathroom is nicely updated with a tiled shower/tub combination and upgraded vanity. Laundry area located in the hallway along with two great closets. Pull down attic for storage. This wonderful home is centrally located and has access to all major highways. Close to Valley Forge National Park, Wilson Farm Park, and steps away from Trader Joes!!!
Make your appointment today to see this beautiful home!
Location
State PA
County Chester
Area Tredyffrin Twp (10343)
Zoning R4
Rooms
Other Rooms Living Room, Dining Room, Primary Bedroom, Kitchen, Bedroom 1
Main Level Bedrooms 2
Interior
Interior Features Primary Bath(s), Ceiling Fan(s), Combination Dining/Living, Recessed Lighting, Stall Shower, Tub Shower, Upgraded Countertops, Attic
Hot Water Electric
Heating Forced Air
Cooling Central A/C
Flooring Fully Carpeted, Ceramic Tile
Fireplaces Number 1
Fireplaces Type Wood
Equipment Built-In Range, Dishwasher, Built-In Microwave, Refrigerator, Washer, Dryer
Furnishings No
Fireplace Y
Window Features Double Pane
Appliance Built-In Range, Dishwasher, Built-In Microwave, Refrigerator, Washer, Dryer
Heat Source Electric
Laundry Main Floor
Exterior
Exterior Feature Balcony
Garage Spaces 1.0
Amenities Available Common Grounds, Jog/Walk Path
Water Access N
View Trees/Woods
Accessibility None
Porch Balcony
Total Parking Spaces 1
Garage N
Building
Story 1
Unit Features Garden 1 - 4 Floors
Sewer Public Sewer
Water Public
Architectural Style Colonial
Level or Stories 1
Additional Building Above Grade, Below Grade
New Construction N
Schools
Elementary Schools Valley Forge
Middle Schools Valley Forge
High Schools Conestoga Senior
School District Tredyffrin-Easttown
Others
Pets Allowed Y
HOA Fee Include Common Area Maintenance,Lawn Maintenance,Snow Removal,Trash,Ext Bldg Maint,Water
Senior Community No
Tax ID 43-05 -2081
Ownership Fee Simple
Acceptable Financing Cash, Conventional
Listing Terms Cash, Conventional
Financing Cash,Conventional
Special Listing Condition Standard
Pets Allowed Cats OK, Dogs OK
Read Less
Want to know what your home might be worth? Contact us for a FREE valuation!

Our team is ready to help you sell your home for the highest possible price ASAP

Bought with Ellen Sweetman • BHHS Fox & Roach-Haverford

GET MORE INFORMATION





