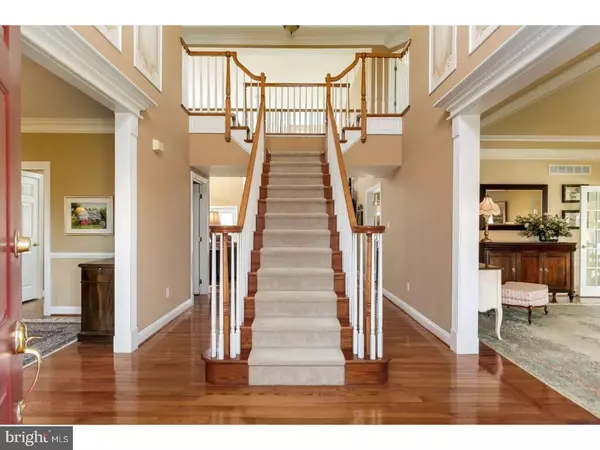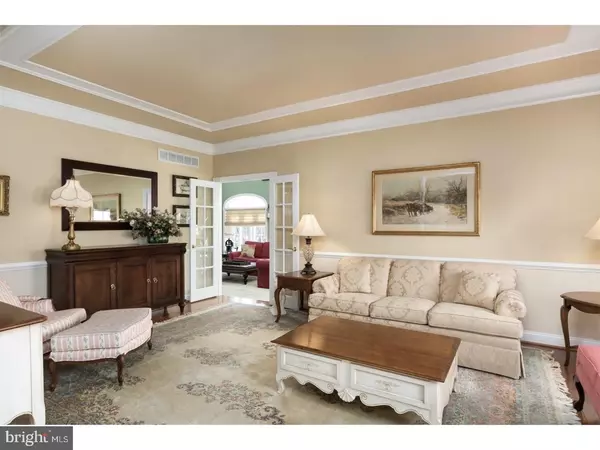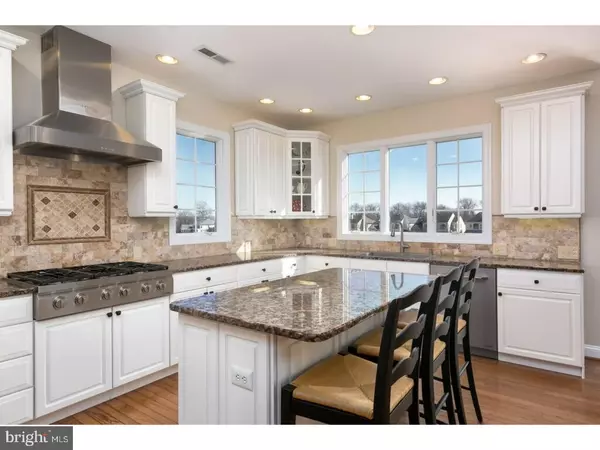$992,500
$999,999
0.7%For more information regarding the value of a property, please contact us for a free consultation.
106 MUIRFIELD CT Moorestown, NJ 08057
5 Beds
5 Baths
5,053 SqFt
Key Details
Sold Price $992,500
Property Type Single Family Home
Sub Type Detached
Listing Status Sold
Purchase Type For Sale
Square Footage 5,053 sqft
Price per Sqft $196
Subdivision Laurel Creek
MLS Listing ID 1000156188
Sold Date 06/06/18
Style Traditional
Bedrooms 5
Full Baths 4
Half Baths 1
HOA Y/N N
Abv Grd Liv Area 5,053
Originating Board TREND
Year Built 1998
Annual Tax Amount $20,613
Tax Year 2017
Lot Size 0.395 Acres
Acres 0.39
Lot Dimensions 147X117
Property Description
Exceptional Golf Course ESTATE HOME Property! Freshly painted and priced to sell! Situated in a most coveted cul-de-sac, and tucked within similar sized Estate houses, in the most desirable section of Laurel Creek Country Club. This 5 bedroom, 4.5 bath expanded Carmel Model features approx. 5000 sq. ft. of luxury living. Enjoy the open floor plan and quality upgrades throughout this impeccably cared for home by the original owners. Hardwood flooring leads from the soaring 2 story grand Foyer to the formal Living Room and Dining Room with custom moldings, chair rails and upgraded Butler's Pantry. Enjoy additional space for entertaining in the sunlit Conservatory with vaulted ceiling and wall of windows overlooking the beautiful Laurel Creek golf course. The expanded two-story Family Room features newer gleaming hardwood floors, a stunning wood burning fireplace, and French Doors leading to an oversized raised, newly refinished mahogany deck overlooking the 12th hole. The expansive upgraded gourmet Kitchen features white cabinetry, granite countertops, SS appliances including a 6 burner gas Decor cooktop, walk-in pantry, access to the rear staircase and a full size Breakfast Room with glass patio doors for scenic views. Enjoy working in the 1st floor Office with newer hardwood floors, sophisticated custom built-ins and charming French doors. A large laundry room with cabinetry is conveniently located adjacent to the oversized 3 car side entry garage inside access. The upper level features an open balcony leading to a grand Master Suite with vaulted ceiling, private Master Den which can be a 2nd home office, four walk-in closets, dressing area, and fantastic Master Bath with new shower fixtures and frameless door. The upper level also includes a Princess Suite with private bath and two additional generous-sized bedrooms with adjoining Jack and Jill Bath. Enjoy entertaining in the fabulous finished walk-out lower level with separate office & 5th bedroom with full bath perfect for a guest room or au-pair. Additional upgrades include, newer roof (2012), 3 zone HVAC, main and 2nd floor AC units newer (2009), security system, irrigation system, landscape lighting, and custom window treatments. This AMAZING home offers total comfort and enjoyment for the entire family. This home will not last at this price...BETTER HURRY!
Location
State NJ
County Burlington
Area Moorestown Twp (20322)
Zoning RES
Rooms
Other Rooms Living Room, Dining Room, Primary Bedroom, Bedroom 2, Bedroom 3, Kitchen, Family Room, Bedroom 1, Laundry, Other
Basement Full, Outside Entrance
Interior
Interior Features Primary Bath(s), Kitchen - Island, Butlers Pantry, Ceiling Fan(s), Attic/House Fan, Wet/Dry Bar, Stall Shower, Dining Area
Hot Water Natural Gas
Heating Gas
Cooling Central A/C
Flooring Wood, Fully Carpeted, Tile/Brick, Marble
Fireplaces Number 1
Equipment Cooktop, Oven - Double, Dishwasher, Disposal, Energy Efficient Appliances, Built-In Microwave
Fireplace Y
Window Features Bay/Bow
Appliance Cooktop, Oven - Double, Dishwasher, Disposal, Energy Efficient Appliances, Built-In Microwave
Heat Source Natural Gas
Laundry Main Floor
Exterior
Exterior Feature Deck(s), Porch(es)
Parking Features Garage Door Opener
Garage Spaces 6.0
Utilities Available Cable TV
View Y/N Y
Water Access N
View Golf Course
Roof Type Pitched,Shingle
Accessibility None
Porch Deck(s), Porch(es)
Attached Garage 3
Total Parking Spaces 6
Garage Y
Building
Lot Description Front Yard, Rear Yard, SideYard(s)
Story 2
Sewer Public Sewer
Water Public
Architectural Style Traditional
Level or Stories 2
Additional Building Above Grade
Structure Type Cathedral Ceilings,9'+ Ceilings,High
New Construction N
Schools
School District Moorestown Township Public Schools
Others
Senior Community No
Tax ID 22-09203-00004
Ownership Fee Simple
Security Features Security System
Acceptable Financing Conventional, VA, FHA 203(b)
Listing Terms Conventional, VA, FHA 203(b)
Financing Conventional,VA,FHA 203(b)
Read Less
Want to know what your home might be worth? Contact us for a FREE valuation!

Our team is ready to help you sell your home for the highest possible price ASAP

Bought with Lisa Altman • Weichert Realtors - Moorestown

GET MORE INFORMATION





