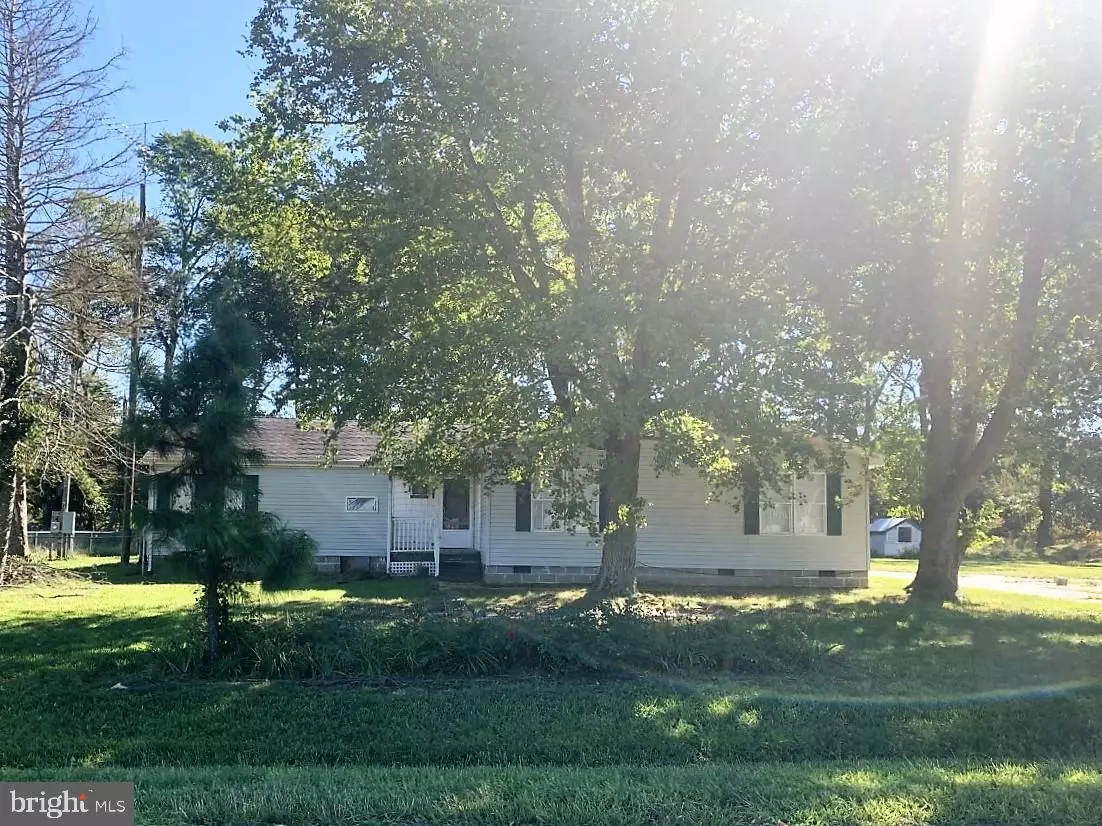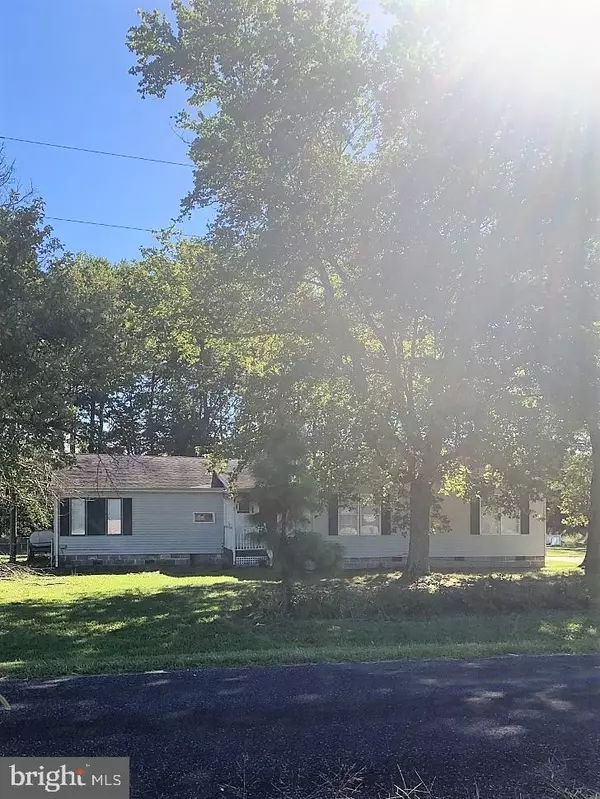$195,000
$199,900
2.5%For more information regarding the value of a property, please contact us for a free consultation.
21087 PEPPER RD Georgetown, DE 19947
5 Beds
3 Baths
2,657 SqFt
Key Details
Sold Price $195,000
Property Type Manufactured Home
Sub Type Manufactured
Listing Status Sold
Purchase Type For Sale
Square Footage 2,657 sqft
Price per Sqft $73
Subdivision None Available
MLS Listing ID DESU2007106
Sold Date 11/03/21
Style Class C
Bedrooms 5
Full Baths 3
HOA Y/N N
Abv Grd Liv Area 2,657
Originating Board BRIGHT
Year Built 1984
Annual Tax Amount $560
Lot Size 0.840 Acres
Acres 0.84
Lot Dimensions 0.00 x 0.00
Property Description
AS-IS but worth a look! So much space and potential in this home located in a private, country setting on the western side of Georgetown! The main home contains 4 bedrooms and 2 baths. The kitchen is upgraded with solid surface countertops, and stainless steel appliances. There is tons of sunlight coming from the breakfast area windows. The main bedroom is separated from the other 3 bedrooms and has easy access to the main bathroom and laundry room. There is a separate dining room, and large living room to entertain all family and friends. Two of the 3 bedrooms have brand new luxury vinyl floors. There is a hall bath for all guests to share. Outside, there is a separate entrance to the extra suite, or apartment which makes for great rental potential. The suite has a living room, kitchenette, bedroom and bathroom. There is so much you can do with that space! The detached garage has plenty of storage with another bedroom, bath, and kitchenette for more rental potential. Even though this home is in need of repair and work, don't pass by the potential of this home! All main inspections have been completed and are on file.
Location
State DE
County Sussex
Area Dagsboro Hundred (31005)
Zoning AR-1
Rooms
Other Rooms Living Room, Dining Room, Bedroom 2, Bedroom 3, Bedroom 4, Kitchen, Bedroom 1, In-Law/auPair/Suite, Laundry, Additional Bedroom
Main Level Bedrooms 5
Interior
Interior Features Attic, Breakfast Area, Ceiling Fan(s), Upgraded Countertops, Tub Shower
Hot Water Electric
Heating Baseboard - Electric
Cooling None
Flooring Laminated, Laminate Plank, Tile/Brick
Equipment Stove, Dishwasher, Refrigerator, Dryer - Electric, Microwave, Washer
Fireplace N
Appliance Stove, Dishwasher, Refrigerator, Dryer - Electric, Microwave, Washer
Heat Source Electric
Laundry Has Laundry
Exterior
Water Access N
Roof Type Shingle
Accessibility 2+ Access Exits
Garage N
Building
Story 1
Foundation Block
Sewer Mound System
Water Well
Architectural Style Class C
Level or Stories 1
Additional Building Above Grade, Below Grade
New Construction N
Schools
High Schools Sussex Central
School District Indian River
Others
Senior Community No
Tax ID 133-05.00-24.00
Ownership Fee Simple
SqFt Source Estimated
Acceptable Financing Cash, Conventional
Listing Terms Cash, Conventional
Financing Cash,Conventional
Special Listing Condition Standard
Read Less
Want to know what your home might be worth? Contact us for a FREE valuation!

Our team is ready to help you sell your home for the highest possible price ASAP

Bought with Heidi Penuel • Keller Williams Realty

GET MORE INFORMATION





