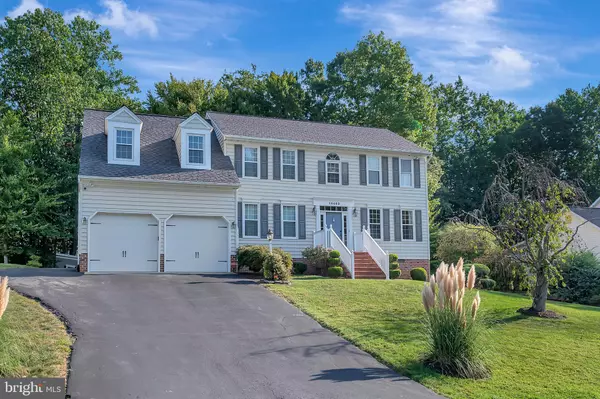$451,500
$449,000
0.6%For more information regarding the value of a property, please contact us for a free consultation.
10403 EDINBURGH DR Spotsylvania, VA 22553
4 Beds
3 Baths
2,650 SqFt
Key Details
Sold Price $451,500
Property Type Single Family Home
Sub Type Detached
Listing Status Sold
Purchase Type For Sale
Square Footage 2,650 sqft
Price per Sqft $170
Subdivision Edinburgh
MLS Listing ID VASP2002816
Sold Date 10/21/21
Style Colonial
Bedrooms 4
Full Baths 2
Half Baths 1
HOA Y/N N
Abv Grd Liv Area 2,650
Originating Board BRIGHT
Year Built 1993
Annual Tax Amount $2,347
Tax Year 2021
Lot Size 0.344 Acres
Acres 0.34
Property Description
No need to look any further! This amazing custom built home located in the well-established Edinburgh Subdivision is meticulously maintained, move in ready and loaded with upgrades! Shining hardwoods throughout the entire living area upstairs and down, recently updated master bath, crown moldings, chair rail, 9-foot ceilings on the main level and master bedroom, 50 year premium roof shingles, updated HVAC and many more upgrades throughout. The main level features a large formal dining room an office with built in bookcases and crown moldings and chair rail. The kitchen is open to the family room has upgraded stainless steel appliances, including a Kenmore dual fuel range, 42 inch cabinets and tons of cabinet space, breakfast bar, pantry and recessed lighting. The family room has lots of windows for natural lighting, a brick fireplace with gas logs and a custom wood mantel. In the master suite you will find 9-foot ceilings, an 8x10 sitting area, electric fireplace with thermostatic control, his and her walk in closets, and the recently updated master bath has an acrylic double ended free standing tub with no faucet drilling, dual vanities, separate shower and skylight. The oversized 2 car garage has a sperate area for a workshop, an extra panel added to the rollup doors, which extends the opening an extra foot in height, and is a handyman's dream, provides plenty of extra storage space. Additional upgrades that provide the home owner with peace of mind and relaxation include all new hinges and door hardware, central vacuum, security system with smoke and CO detection, remote smart home controls (HVAC & lighting), recessed lighting with dimmable switches, extra outlets throughout the home and in closets, central vacuum, additional paved parking area on side of garage, exterior CCTV monitoring system, an electrical panel added for generator attachment, and finally relax, because the professional yard service is paid up till the end of the year. Make sure to visit this stunning house and make it your home today!
Location
State VA
County Spotsylvania
Zoning R1
Rooms
Other Rooms Dining Room, Primary Bedroom, Bedroom 2, Bedroom 3, Bedroom 4, Kitchen, Family Room, Foyer, Laundry, Office, Bathroom 2, Primary Bathroom
Interior
Interior Features Built-Ins, Chair Railings, Crown Moldings, Kitchen - Eat-In, Pantry, Primary Bath(s), Recessed Lighting, Skylight(s), Soaking Tub, Walk-in Closet(s), Wood Floors, Central Vacuum, Ceiling Fan(s), Attic/House Fan, Family Room Off Kitchen, Formal/Separate Dining Room, Kitchen - Gourmet
Hot Water Natural Gas
Heating Heat Pump(s), Forced Air
Cooling Central A/C
Flooring Hardwood
Fireplaces Number 1
Fireplaces Type Brick, Gas/Propane, Mantel(s)
Equipment Dishwasher, Central Vacuum, Stainless Steel Appliances, Built-In Microwave, Dryer, Washer, Refrigerator, Icemaker, Exhaust Fan, Oven/Range - Gas, Water Heater
Fireplace Y
Appliance Dishwasher, Central Vacuum, Stainless Steel Appliances, Built-In Microwave, Dryer, Washer, Refrigerator, Icemaker, Exhaust Fan, Oven/Range - Gas, Water Heater
Heat Source Electric, Natural Gas
Laundry Main Floor, Has Laundry
Exterior
Exterior Feature Deck(s)
Parking Features Garage Door Opener, Oversized, Garage - Front Entry, Additional Storage Area
Garage Spaces 6.0
Water Access N
Roof Type Architectural Shingle
Accessibility None
Porch Deck(s)
Attached Garage 2
Total Parking Spaces 6
Garage Y
Building
Story 2
Foundation Brick/Mortar
Sewer Public Sewer
Water Public
Architectural Style Colonial
Level or Stories 2
Additional Building Above Grade, Below Grade
Structure Type 9'+ Ceilings,Dry Wall
New Construction N
Schools
Elementary Schools Courthouse Road
Middle Schools Spotsylvania
High Schools Courtland
School District Spotsylvania County Public Schools
Others
Senior Community No
Tax ID 34F1-9-
Ownership Fee Simple
SqFt Source Assessor
Horse Property N
Special Listing Condition Standard
Read Less
Want to know what your home might be worth? Contact us for a FREE valuation!

Our team is ready to help you sell your home for the highest possible price ASAP

Bought with Kristin V Burns • Century 21 Redwood Realty

GET MORE INFORMATION





