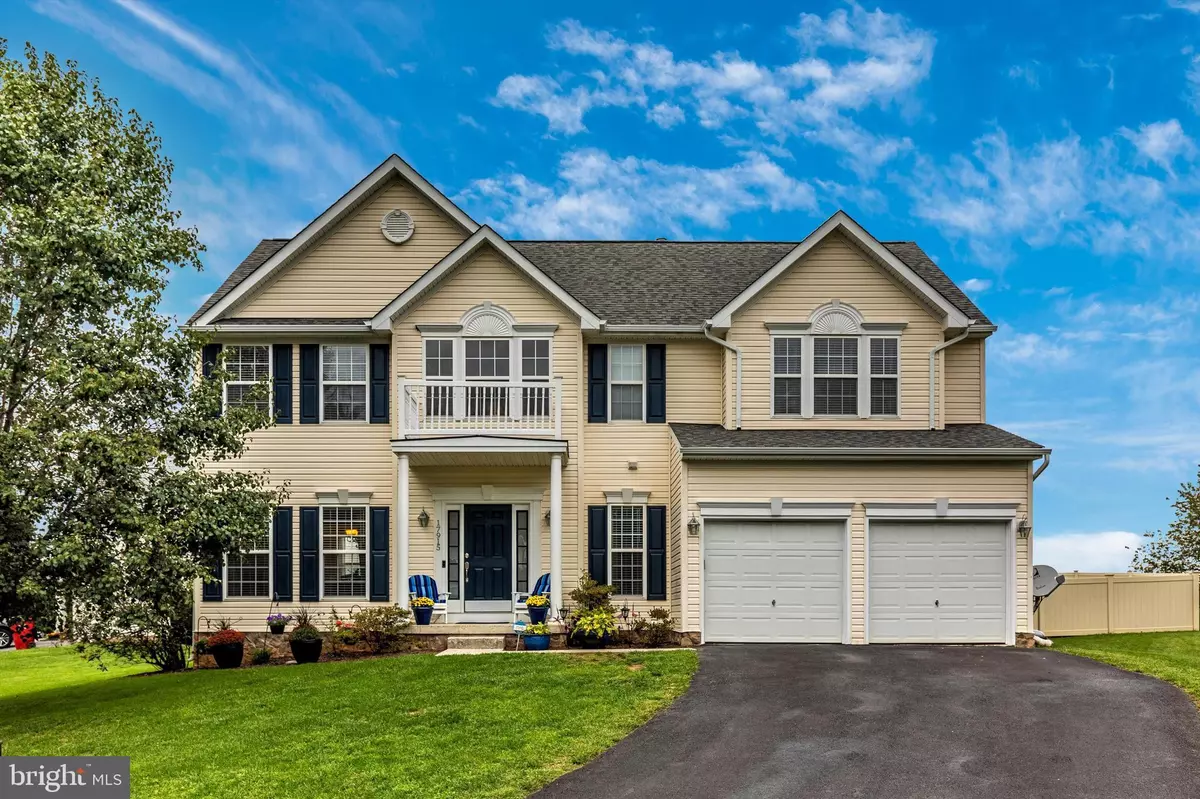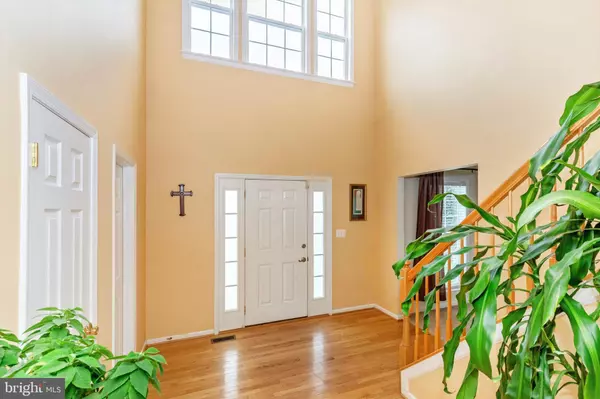$402,000
$399,990
0.5%For more information regarding the value of a property, please contact us for a free consultation.
17915 LYLES DR Hagerstown, MD 21740
4 Beds
3 Baths
2,770 SqFt
Key Details
Sold Price $402,000
Property Type Single Family Home
Sub Type Detached
Listing Status Sold
Purchase Type For Sale
Square Footage 2,770 sqft
Price per Sqft $145
Subdivision St James Village
MLS Listing ID MDWA2002376
Sold Date 10/20/21
Style Colonial
Bedrooms 4
Full Baths 2
Half Baths 1
HOA Fees $72/mo
HOA Y/N Y
Abv Grd Liv Area 2,770
Originating Board BRIGHT
Year Built 2006
Annual Tax Amount $2,889
Tax Year 2021
Lot Size 0.262 Acres
Acres 0.26
Property Description
This home on a corner lot in a quiet cul-de-sac has a new fence, new maintenance-free composite deck, and 1 year old roof, gutters and downspouts! The 2-story hardwood foyer greets you where you'll find, 9'ceilings, crown molding, six panel doors and chair railing. The kitchen has 42" cabinets, a double sink, an island and gas cooking and opens up to the family room and the morning room with breakfast bar from the kitchen. The mudroom/laundry room is on the main floor by the garage with a washer and dryer that are only about 5-6 years old. Upstairs you'll find a huge owner's suite with vaulted ceiling, walk in closet and a luxury bath with double vanity, tiled shower, soaking tub, and water closet. The other three bedrooms are all spacious and share a nice hall bath with double sink and shower/tub. Downstairs the lower level has a rough-in for a bath, it's already studded, and the electric is run. Just drywall it and choose your flooring, etc. and you'll quickly have a fully finished basement with a wide walk up exit to the fenced back yard! This home is conveniently located near grocery stores, restaurants, gas stations, shopping (Prime Outlets is just up the street) and commuter routes! See it soon before someone else gets to call it home!
Location
State MD
County Washington
Zoning RT-PU
Rooms
Basement Connecting Stairway, Full, Improved, Interior Access, Outside Entrance, Rear Entrance, Rough Bath Plumb, Space For Rooms, Walkout Stairs, Windows
Main Level Bedrooms 4
Interior
Interior Features Carpet, Ceiling Fan(s), Chair Railings, Crown Moldings, Dining Area, Family Room Off Kitchen, Floor Plan - Open, Formal/Separate Dining Room, Kitchen - Eat-In, Kitchen - Island, Pantry, Recessed Lighting, Soaking Tub, Stall Shower, Tub Shower, Walk-in Closet(s), Wood Floors
Hot Water Tankless
Heating Forced Air
Cooling Central A/C, Ceiling Fan(s)
Flooring Carpet, Wood, Luxury Vinyl Tile
Equipment Dishwasher, Disposal, Dryer, Oven/Range - Gas, Refrigerator, Washer, Water Heater, Range Hood, Exhaust Fan
Window Features Vinyl Clad
Appliance Dishwasher, Disposal, Dryer, Oven/Range - Gas, Refrigerator, Washer, Water Heater, Range Hood, Exhaust Fan
Heat Source Natural Gas
Laundry Main Floor
Exterior
Exterior Feature Porch(es), Deck(s)
Parking Features Garage Door Opener, Garage - Front Entry
Garage Spaces 2.0
Amenities Available Basketball Courts, Club House, Common Grounds, Community Center, Jog/Walk Path, Pool - Outdoor, Swimming Pool, Tennis Courts, Tot Lots/Playground
Water Access N
Roof Type Asphalt
Accessibility None
Porch Porch(es), Deck(s)
Attached Garage 2
Total Parking Spaces 2
Garage Y
Building
Story 3
Foundation Permanent
Sewer Public Sewer
Water Public
Architectural Style Colonial
Level or Stories 3
Additional Building Above Grade, Below Grade
Structure Type 9'+ Ceilings,2 Story Ceilings,Vaulted Ceilings
New Construction N
Schools
Elementary Schools Rockland Woods
Middle Schools E. Russell Hicks School
High Schools South Hagerstown Sr
School District Washington County Public Schools
Others
HOA Fee Include Common Area Maintenance,Pool(s),Recreation Facility,Trash
Senior Community No
Tax ID 2210057809
Ownership Fee Simple
SqFt Source Assessor
Security Features Carbon Monoxide Detector(s),Motion Detectors,Security System,Smoke Detector
Acceptable Financing Conventional, FHA, USDA, VA
Listing Terms Conventional, FHA, USDA, VA
Financing Conventional,FHA,USDA,VA
Special Listing Condition Standard
Read Less
Want to know what your home might be worth? Contact us for a FREE valuation!

Our team is ready to help you sell your home for the highest possible price ASAP

Bought with Jeanine K McVicker • RE/MAX Results

GET MORE INFORMATION





