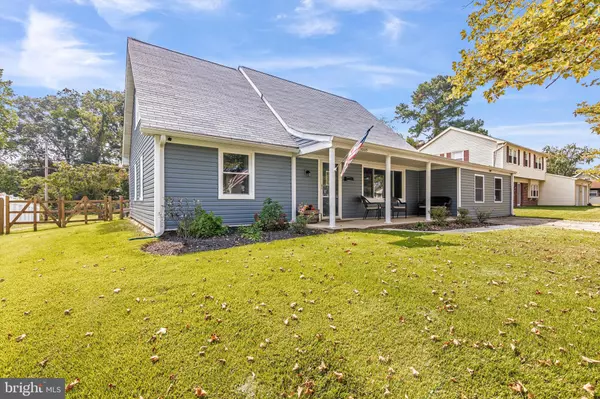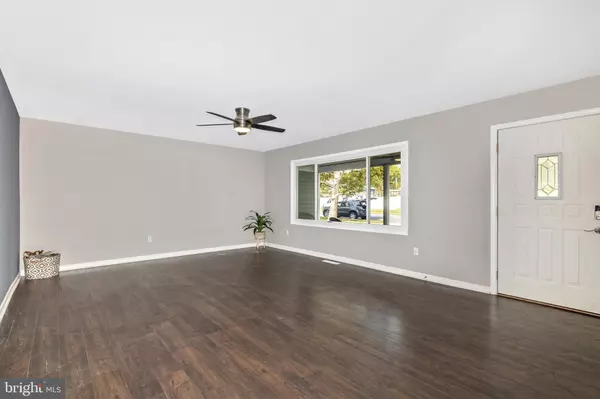$439,900
$439,900
For more information regarding the value of a property, please contact us for a free consultation.
13005 CLEARFIELD DR Bowie, MD 20715
4 Beds
2 Baths
2,012 SqFt
Key Details
Sold Price $439,900
Property Type Single Family Home
Sub Type Detached
Listing Status Sold
Purchase Type For Sale
Square Footage 2,012 sqft
Price per Sqft $218
Subdivision Chapel Forge
MLS Listing ID MDPG2011684
Sold Date 10/08/21
Style Cape Cod
Bedrooms 4
Full Baths 2
HOA Y/N N
Abv Grd Liv Area 2,012
Originating Board BRIGHT
Year Built 1966
Annual Tax Amount $5,055
Tax Year 2021
Lot Size 0.303 Acres
Acres 0.3
Property Description
OFFER DEADLINE IS SET FOR MONDAY 9/20 AT 5PM. THANK YOU!
Look no further than this BEAUTIFUL single family home in the sought after neighborhood of Chapel Forge in Bowie. This home is full of updates, most completed in the last year. Updates within the last year include new siding, new windows and new flooring. All major systems (HVAC/furnace) and roof were replaced within the last 3 years. Upon entering the home, you are greeted with fresh paint and updated flooring. The kitchen is well appointed with granite countertops, stainless steel appliances and a separate dining area. You do not want to miss the oversized living area off the kitchen! Rounding out the lower level are two bedrooms, one full bath and a generously sized mudroom. Upstairs you will find two more bedrooms and a full bath. The outdoor entertaining space is not to be missed, including a renovated patio and flat, fenced in yard. You have to see this one to believe it!
Location
State MD
County Prince Georges
Zoning R80
Rooms
Main Level Bedrooms 2
Interior
Interior Features Kitchen - Table Space, Window Treatments, Floor Plan - Traditional, Carpet, Entry Level Bedroom, Kitchen - Eat-In
Hot Water Natural Gas
Heating Forced Air
Cooling Central A/C
Flooring Carpet
Equipment Cooktop, Dishwasher, Dryer, Exhaust Fan, Humidifier, Refrigerator, Stainless Steel Appliances, Stove, Washer
Fireplace N
Window Features Double Pane,Screens
Appliance Cooktop, Dishwasher, Dryer, Exhaust Fan, Humidifier, Refrigerator, Stainless Steel Appliances, Stove, Washer
Heat Source Natural Gas
Exterior
Exterior Feature Patio(s), Porch(es)
Utilities Available Cable TV Available
Water Access N
View Trees/Woods
Roof Type Fiberglass
Accessibility None
Porch Patio(s), Porch(es)
Road Frontage City/County
Garage N
Building
Lot Description Backs to Trees
Story 2
Foundation Slab
Sewer Public Sewer
Water Public
Architectural Style Cape Cod
Level or Stories 2
Additional Building Above Grade, Below Grade
Structure Type Paneled Walls,Dry Wall
New Construction N
Schools
School District Prince George'S County Public Schools
Others
Pets Allowed Y
Senior Community No
Tax ID 17141618594
Ownership Fee Simple
SqFt Source Assessor
Acceptable Financing Cash, Conventional, FHA, VA
Listing Terms Cash, Conventional, FHA, VA
Financing Cash,Conventional,FHA,VA
Special Listing Condition Standard
Pets Allowed No Pet Restrictions
Read Less
Want to know what your home might be worth? Contact us for a FREE valuation!

Our team is ready to help you sell your home for the highest possible price ASAP

Bought with Elizabeth Ramirez • Exit Flagship Realty

GET MORE INFORMATION





