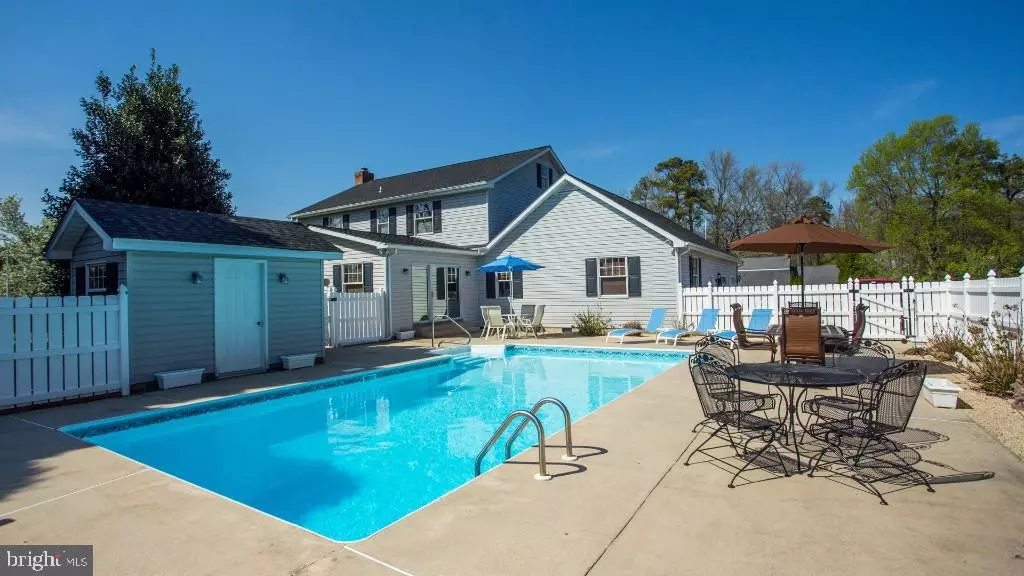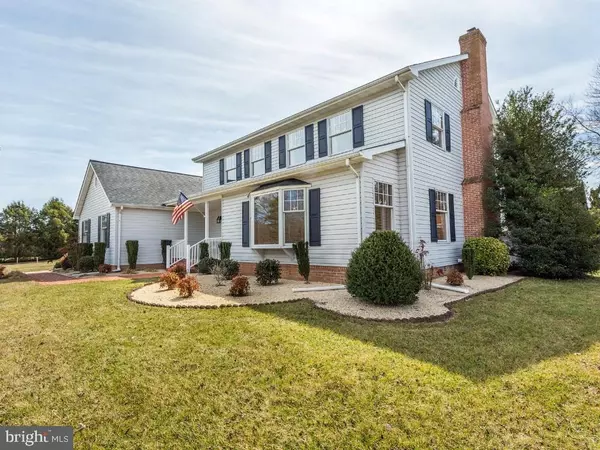$390,000
$397,500
1.9%For more information regarding the value of a property, please contact us for a free consultation.
30892 EDGEWATER DR Lewes, DE 19958
4 Beds
3 Baths
3,200 SqFt
Key Details
Sold Price $390,000
Property Type Single Family Home
Sub Type Detached
Listing Status Sold
Purchase Type For Sale
Square Footage 3,200 sqft
Price per Sqft $121
Subdivision Edgewater Estates
MLS Listing ID 1001003934
Sold Date 08/20/15
Style Colonial
Bedrooms 4
Full Baths 3
HOA Fees $4/ann
HOA Y/N Y
Abv Grd Liv Area 3,200
Originating Board SCAOR
Year Built 1984
Lot Size 0.423 Acres
Acres 0.42
Lot Dimensions 118x156
Property Description
Quality Construction Minutes from Historic Lewes & the Rehoboth Boardwalk !Well maintained 3,200 sq. ft. 4 bedroom 3 bath home is located on a .42 acre corner landscaped lot in established Edgewater Estates. Residents enjoy a modest $50 annual HOA fee & boat launch access to Red Mill Pond the largest body of fresh water in DE. Features an in-ground swimming pool,well sourced irrigation system, oversized 655 sq ft garage with insulated doors,Bose home theater system,dual-zone HVAC, traditional wood burning fireplace with gas insert custom Hunter Douglas wood blinds, wainscoting, chair railing, crown molding, recessed lighting, Pella windows & solid core doors, formal dining, spacious kitchen with adjacent breakfast area, under cabinet lighting, Quartz counter tops, 2014 dishwasher, disposal, trash compactor, microwave, a dining island & built in desk area,billiard or sun room room,access to a walk up floored 1,150 sq ft attic. New roof in 2013. 1 year Home Warranty included.
Location
State DE
County Sussex
Area Lewes Rehoboth Hundred (31009)
Rooms
Other Rooms Living Room, Dining Room, Primary Bedroom, Kitchen, Family Room, Den, Laundry, Other, Office, Additional Bedroom
Interior
Interior Features Attic, Kitchen - Eat-In, Kitchen - Island, Entry Level Bedroom, Ceiling Fan(s), Window Treatments
Hot Water Electric
Heating Heat Pump(s), Zoned
Cooling Central A/C, Zoned
Flooring Carpet, Hardwood, Tile/Brick
Fireplaces Number 1
Fireplaces Type Gas/Propane
Equipment Compactor, Dishwasher, Disposal, Dryer - Electric, Icemaker, Refrigerator, Microwave, Oven/Range - Electric, Washer, Water Conditioner - Owned, Water Heater
Furnishings No
Fireplace Y
Window Features Insulated,Screens
Appliance Compactor, Dishwasher, Disposal, Dryer - Electric, Icemaker, Refrigerator, Microwave, Oven/Range - Electric, Washer, Water Conditioner - Owned, Water Heater
Exterior
Fence Fully
Pool In Ground
Amenities Available Boat Ramp, Cable, Water/Lake Privileges
Waterfront N
Water Access Y
Roof Type Architectural Shingle
Accessibility Other
Garage Y
Building
Lot Description Landscaping
Story 2
Foundation Block, Crawl Space
Sewer Public Sewer
Water Well
Architectural Style Colonial
Level or Stories 2
Additional Building Above Grade
Structure Type Vaulted Ceilings
New Construction N
Schools
School District Cape Henlopen
Others
Tax ID 334-05.00-375.00
Ownership Fee Simple
SqFt Source Estimated
Acceptable Financing Cash, Conventional
Listing Terms Cash, Conventional
Financing Cash,Conventional
Read Less
Want to know what your home might be worth? Contact us for a FREE valuation!

Our team is ready to help you sell your home for the highest possible price ASAP

Bought with VALERIE ELLENBERGER • Keller Williams Realty

GET MORE INFORMATION





