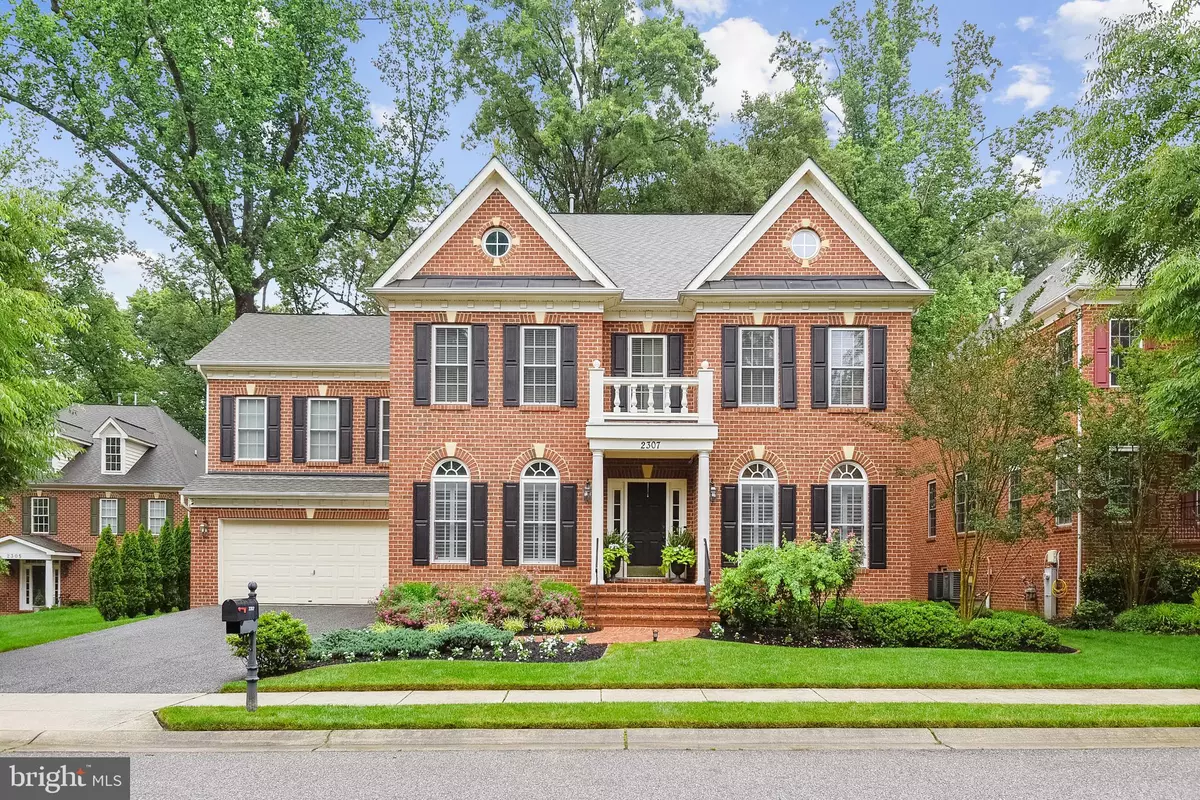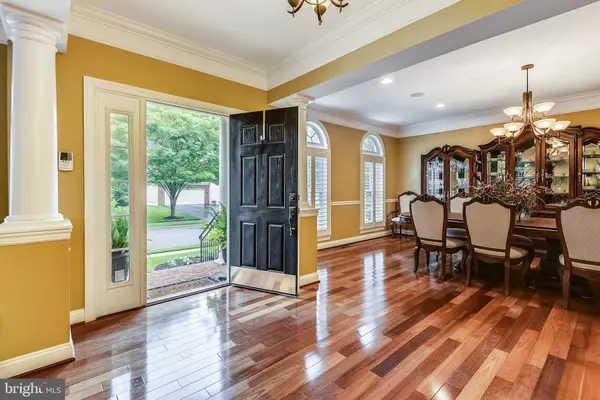$850,000
$819,000
3.8%For more information regarding the value of a property, please contact us for a free consultation.
2307 ANNAPOLIS RIDGE CT Annapolis, MD 21401
5 Beds
5 Baths
5,272 SqFt
Key Details
Sold Price $850,000
Property Type Single Family Home
Sub Type Detached
Listing Status Sold
Purchase Type For Sale
Square Footage 5,272 sqft
Price per Sqft $161
Subdivision Annapolis Ridge
MLS Listing ID MDAA471630
Sold Date 07/16/21
Style Colonial
Bedrooms 5
Full Baths 4
Half Baths 1
HOA Fees $25
HOA Y/N Y
Abv Grd Liv Area 3,958
Originating Board BRIGHT
Year Built 2007
Annual Tax Amount $7,787
Tax Year 2020
Lot Size 0.379 Acres
Acres 0.38
Property Description
ANNAPOLIS RIDGE STUNNING CUSTOM SMART HOME TUCKED AWAY IN A SMALL WOODED ENCLAVE OF 20 HOMES, LOCATED IN THE MOST CONVENIENT ANNAPOLIS LOCATION. THIS ADAMS FLOORPLAN IS LOADED WITH TONS OF BUILDERS UPGRADES! IMPRESSIVE COMMUNITY ENTRY DRIVE FRAMED BY MATURE TREES, OFFERING EXCEPTIONAL PRIVACY AND WOODLAND VIEWS. OVER 5600 SQ FT OF LIVING SPACE, WITH A FUNCTIONAL FLOORPLAN TO ACCOMODATE MULTI GENERATIONAL LIVING IF DESIRED. A FULLY FINISHED LOWER LEVEL HAS A FULL KITCHEN, A SEPERATE ENTRANCE IS PERFECT FOR IN LAW SUITE, NANNY SUITE, OR GUEST SPACE. AN EXERCISE ROOM AND A MEDIA ROOM WITH BUILT-INS CERTAIN TO PLEASE THE MANCAVE DWELLERS. ELEGANT AND WARM BRAZILLIAN CHERRY FLOORS GREAT YOU UPON THE ENTRANCE FOYER AND THROUGHTOUT THE MAIN LIVING AREAS. STAY COZY IN COOL NITES AHEAD WITH 2 GAS FIREPLACES. ONE FEATURED IN THE LUXURY PRIMARY SUITE COMPLETE WITH DRESSING AREA AND COFFEE BAR. PEACEFUL WOODLAND VIEWS ARE ENJOYED FROM THE MORNING BREAKFAST ROOM AND MAIN FAMILY ROOM. AN OUTDOOR OASIS WITH PROFESSIONAL LANDSCAPING PROVIDES PRIVACY FROM THE NEIGHBORS, FROM THE PRETTY STONE PATIO AND EXTERIOR OVERSIZED TREX DECK. PREMIER LOT BACKING TO FOREST CONSERVATION. LIVE THE ANNAPOLIS LIFESTYLE HURRY !! THIS PROPERTY IS AN EXCEPTIONAL VALUE AND IS MOVE IN READY!
Location
State MD
County Anne Arundel
Zoning RESIDENTIAL
Rooms
Other Rooms Living Room, Dining Room, Primary Bedroom, Bedroom 2, Bedroom 4, Bedroom 5, Kitchen, Family Room, Exercise Room, Laundry, Office, Recreation Room, Utility Room, Bathroom 3
Basement Fully Finished, Heated, Interior Access, Side Entrance
Interior
Interior Features 2nd Kitchen, Breakfast Area, Built-Ins, Ceiling Fan(s), Chair Railings, Combination Kitchen/Living, Crown Moldings, Dining Area, Family Room Off Kitchen, Floor Plan - Open, Formal/Separate Dining Room, Kitchen - Gourmet, Kitchen - Island, Pantry, Recessed Lighting, Walk-in Closet(s), Window Treatments, Wood Floors
Hot Water Natural Gas
Heating Heat Pump(s)
Cooling Ceiling Fan(s), Central A/C, Programmable Thermostat, Zoned
Flooring Carpet, Ceramic Tile, Hardwood
Fireplaces Number 2
Fireplaces Type Gas/Propane
Equipment Built-In Microwave, Cooktop - Down Draft, Dishwasher, Disposal, Dryer, Exhaust Fan, Icemaker, Microwave, Oven - Self Cleaning, Refrigerator, Washer, Water Heater
Furnishings No
Fireplace Y
Window Features Double Hung,Insulated,Screens,Palladian
Appliance Built-In Microwave, Cooktop - Down Draft, Dishwasher, Disposal, Dryer, Exhaust Fan, Icemaker, Microwave, Oven - Self Cleaning, Refrigerator, Washer, Water Heater
Heat Source Natural Gas
Laundry Upper Floor
Exterior
Parking Features Garage - Front Entry
Garage Spaces 4.0
Utilities Available Under Ground, Cable TV Available, Natural Gas Available
Amenities Available Common Grounds
Water Access N
View Trees/Woods, Garden/Lawn
Roof Type Architectural Shingle
Accessibility None
Attached Garage 2
Total Parking Spaces 4
Garage Y
Building
Lot Description Backs to Trees, Landscaping, No Thru Street
Story 3
Sewer Public Sewer
Water Public
Architectural Style Colonial
Level or Stories 3
Additional Building Above Grade, Below Grade
Structure Type 9'+ Ceilings
New Construction N
Schools
School District Anne Arundel County Public Schools
Others
HOA Fee Include Common Area Maintenance
Senior Community No
Tax ID 020202590220762
Ownership Fee Simple
SqFt Source Assessor
Security Features Security System
Acceptable Financing Cash, Conventional, FHA, VA
Listing Terms Cash, Conventional, FHA, VA
Financing Cash,Conventional,FHA,VA
Special Listing Condition Standard
Read Less
Want to know what your home might be worth? Contact us for a FREE valuation!

Our team is ready to help you sell your home for the highest possible price ASAP

Bought with Benjamin D McGann • Berkshire Hathaway HomeServices PenFed Realty

GET MORE INFORMATION





