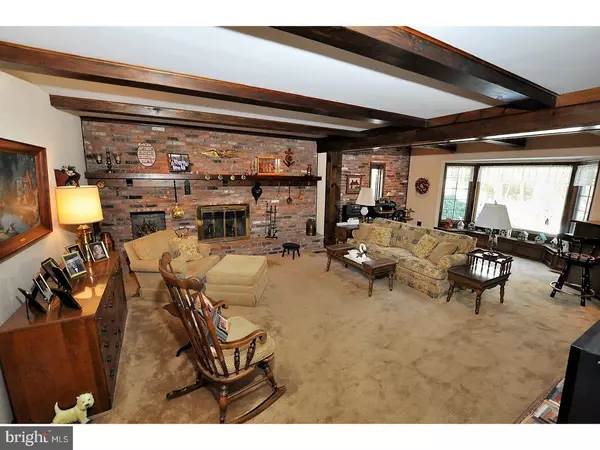$350,000
$359,900
2.8%For more information regarding the value of a property, please contact us for a free consultation.
2 WOODBRIDGE CT Medford, NJ 08055
4 Beds
3 Baths
2,735 SqFt
Key Details
Sold Price $350,000
Property Type Single Family Home
Sub Type Detached
Listing Status Sold
Purchase Type For Sale
Square Footage 2,735 sqft
Price per Sqft $127
Subdivision Headwater Village
MLS Listing ID 1004436963
Sold Date 05/31/18
Style Traditional
Bedrooms 4
Full Baths 2
Half Baths 1
HOA Y/N N
Abv Grd Liv Area 2,735
Originating Board TREND
Year Built 1978
Annual Tax Amount $10,305
Tax Year 2017
Lot Size 0.610 Acres
Acres 0.61
Lot Dimensions 46X153X170X136X142
Property Description
Nestled on a wooded lot in the heart of ever so popular Headwater Village, is this fantastic home which features NEW Hi-Efficiency Heat and Air conditioning, A NEW hot water heater, a Newer Roof ( 5 yrs) and updated kitchen and bathrooms. All the big ticket items are done. All you have to do is bring you own personalized decorating ideas to make this house your home. Also, check out the room sizes of this Expanded Stafford model, Headwater's most popular floorplan. Every room is open and spacious with abundant natural light throughout. Amenities include formal Living & Dining Rooms, An updated kitchen with a large Breakfast area, a Florida Room with lots of windows, a vaulted ceiling with skylights, a large sitting area, a sunken Hot tub and a door that opens to a large wood deck. The expanded family room, measuring 27' x 18', features a full wall brick fireplace with gas burning logs, a vaulted ceiling with exposed beams, a bar area for entertaining and a bumped out bay window, with bench seating for storage, offering a panoramic view of the fenced-in back yard which backs up directly to the 800 acres of Open space of Camp Ockanickon, affording you lots of privacy in a very picturesque setting. A wood staircase leads to the second floor hallway which features a wood floor. The spacious master bedroom has a sitting area and a private, updated bathroom. There is a second full bath and three large guest bedrooms. You will also find walk-in access to an expansive attic storage space. Additional amenities include a paver walk-way to the front door, extensive landscaping, large mud room with a washer, dryer, storage closet & utility sink, 2 attic fans, Fire & Security system and underground irrigation system. Headwater Village offers hiking and biking paths throughout the neighborhood. In addition there are two sets of community tennis courts, a ball field and two newly equipped playgrounds. Numerous community activities are planned throughout the year for both young and old to enjoy including seasonal holiday decorations, a Halloween parade, Family outdoor movie night in the summer and Easter Egg hunt. Camp Ockanickon offers memberships and the opportunity to share nearly 800 acres of open space, hiking, biking, running trails, summer time swimming, sandy beaches, canoeing and community programs.
Location
State NJ
County Burlington
Area Medford Twp (20320)
Zoning RGD
Rooms
Other Rooms Living Room, Dining Room, Primary Bedroom, Bedroom 2, Bedroom 3, Kitchen, Family Room, Bedroom 1, Laundry, Other, Attic
Basement Full, Unfinished
Interior
Interior Features Primary Bath(s), Kitchen - Island, Butlers Pantry, Skylight(s), Ceiling Fan(s), Attic/House Fan, WhirlPool/HotTub, Water Treat System, Exposed Beams, Stall Shower, Kitchen - Eat-In
Hot Water Natural Gas
Heating Gas, Forced Air, Energy Star Heating System, Programmable Thermostat
Cooling Central A/C
Flooring Wood, Fully Carpeted
Fireplaces Number 1
Fireplaces Type Brick, Gas/Propane
Equipment Oven - Double, Oven - Self Cleaning, Dishwasher
Fireplace Y
Window Features Bay/Bow,Energy Efficient
Appliance Oven - Double, Oven - Self Cleaning, Dishwasher
Heat Source Natural Gas
Laundry Main Floor
Exterior
Exterior Feature Deck(s), Porch(es)
Parking Features Inside Access, Garage Door Opener, Oversized
Garage Spaces 5.0
Fence Other
Utilities Available Cable TV
Amenities Available Tennis Courts, Tot Lots/Playground
Water Access N
Roof Type Pitched,Shingle
Accessibility None
Porch Deck(s), Porch(es)
Attached Garage 2
Total Parking Spaces 5
Garage Y
Building
Lot Description Cul-de-sac, Level, Open, Trees/Wooded, Front Yard, Rear Yard, SideYard(s)
Story 2
Foundation Brick/Mortar
Sewer On Site Septic
Water Well
Architectural Style Traditional
Level or Stories 2
Additional Building Above Grade
Structure Type Cathedral Ceilings
New Construction N
Schools
Elementary Schools Chairville
Middle Schools Medford Township Memorial
School District Medford Township Public Schools
Others
Senior Community No
Tax ID 20-05105-00019
Ownership Fee Simple
Security Features Security System
Acceptable Financing Conventional, VA, FHA 203(b)
Listing Terms Conventional, VA, FHA 203(b)
Financing Conventional,VA,FHA 203(b)
Read Less
Want to know what your home might be worth? Contact us for a FREE valuation!

Our team is ready to help you sell your home for the highest possible price ASAP

Bought with Lisa M Hermann • Weichert Realtors-Medford

GET MORE INFORMATION





