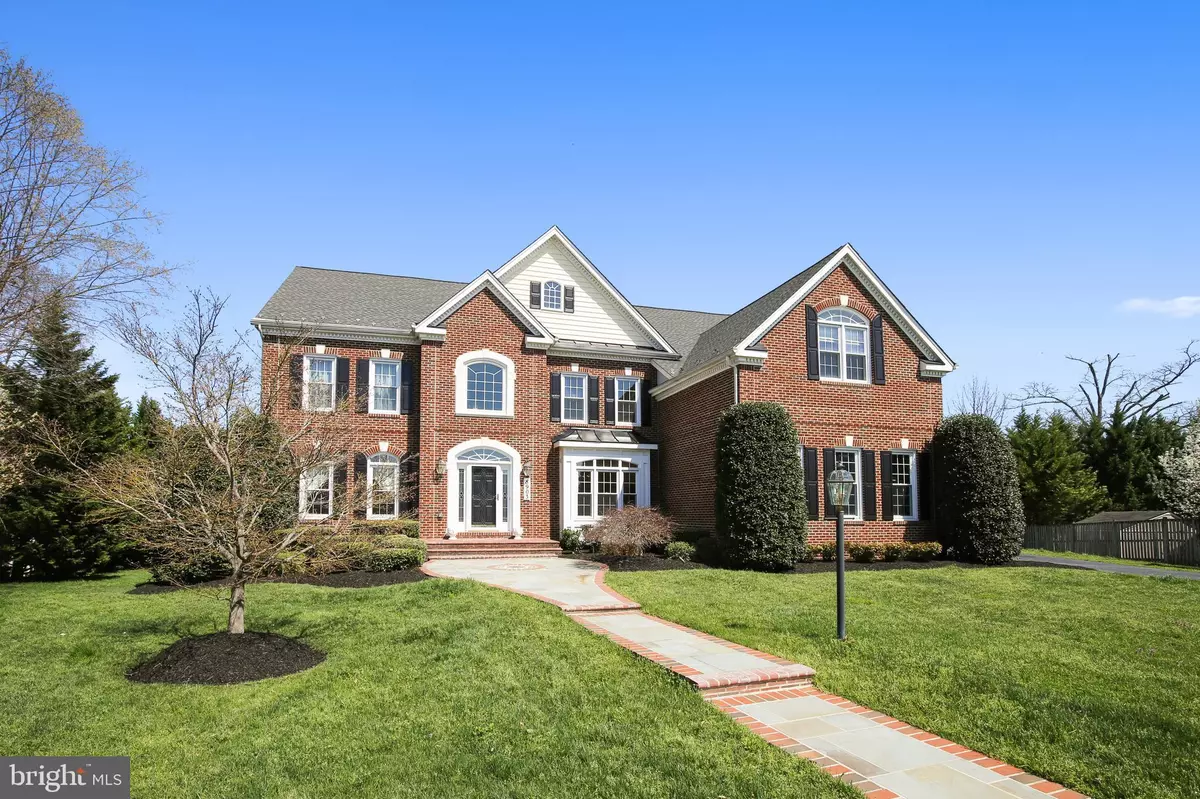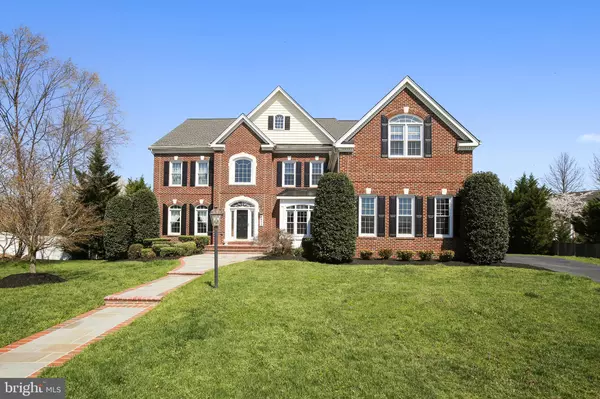$1,035,000
$1,050,000
1.4%For more information regarding the value of a property, please contact us for a free consultation.
8903 GRIST MILL WOODS CT Alexandria, VA 22309
5 Beds
4 Baths
4,493 SqFt
Key Details
Sold Price $1,035,000
Property Type Single Family Home
Sub Type Detached
Listing Status Sold
Purchase Type For Sale
Square Footage 4,493 sqft
Price per Sqft $230
Subdivision Grist Mill Woods
MLS Listing ID VAFX1189512
Sold Date 06/04/21
Style Colonial
Bedrooms 5
Full Baths 4
HOA Y/N N
Abv Grd Liv Area 4,493
Originating Board BRIGHT
Year Built 2002
Annual Tax Amount $10,474
Tax Year 2021
Lot Size 0.639 Acres
Acres 0.64
Property Description
Perfection is the word that describes this executive D.R. Horton semi-custom home, meticulously cared for and continuously updated by the original owners. As you drive up to the house you will see it is in a beautiful setting within a small enclave of homes in the Mount Vernon Historic District adjacent to George Washington's Grist Mill. The walkway, landscaping and lawn are just the beginning of this welcoming beauty. The front door with its transom and sidelights make a statement. As you tour this home, you will notice the owners invested in every kick out option available to maximize the footprint on this nearly .75 acre lot. A rare find this close to the DC, Maryland and Virginia border. When you enter the home you feel the open floor plan where the light highlights beautiful wood floors complemented by elegant crown, chair-rail, and panel molding. The Safari Room offers many living options and is across from the formal dining room. The main hallway flows into the family room with high ceilings and a cozy fireplace. On the right is the eat-in kitchen with French doors opening to the private, expansive backyard lined with tall evergreen trees, perfect for creating your dream outdoor living experience. The oversized kitchen has 42" cabinets galore and a central island that makes it a hub for activities. An excellent feature of this house is the large main level primary bedroom and full bath, perfect for family or guests. The owners currently use this quality space as a main level home office. Upstairs you will be delighted to find 4 more bedrooms and 3 full baths. One of these bedrooms is the owners retreat with exceptional spaces for sitting and dressing areas, his and hers walk-in closets and another updated full bath. This level includes a second laundry room. Windows throughout the house were replaced with Double Hung, Double Glazed, Foam Filled, Low E Argon. Warranty is transferable. The lower level also boasts 9' ceilings and awaits your finishing touches. It is fully framed, insulated and plumbed. All home environment control equipment was recently upgraded. It is a walk-up basement through French doors. There is even a space for a gas fireplace. HVAC system includes 2 dual systems by Lennox with added Air Sanitizers and an Aprilaire whole home humidifier. The roof was replaced with GAF Timberline HD Architectural Shingles and carries a lifetime warranty. Gutter jackets were also installed and the exterior wood has all been capped so it is maintenance free. The garage is fully finished (windows, walls and floor). The walls and ceiling are fully insulated to maintain a comfortable environment all year long. This home will serve its new owners well with planned and unplanned life experiences. There will be no major expenses looming in the future. Move in, enjoy, and make it yours.
Location
State VA
County Fairfax
Zoning 120
Rooms
Other Rooms Living Room, Dining Room, Kitchen, Family Room, Laundry, Mud Room
Basement Full, Connecting Stairway, Improved
Main Level Bedrooms 1
Interior
Interior Features Butlers Pantry, Entry Level Bedroom, Family Room Off Kitchen, Floor Plan - Traditional, Formal/Separate Dining Room, Kitchen - Country, Kitchen - Island, Pantry, Primary Bath(s), Recessed Lighting, Sprinkler System, Upgraded Countertops, Walk-in Closet(s), Wood Floors
Hot Water Natural Gas
Heating Heat Pump(s)
Cooling Central A/C
Flooring Hardwood, Carpet
Fireplaces Number 1
Equipment Cooktop, Dishwasher, Disposal, Dryer, Oven - Wall, Stainless Steel Appliances, Washer, Water Heater
Fireplace Y
Window Features Double Hung,Insulated,Energy Efficient
Appliance Cooktop, Dishwasher, Disposal, Dryer, Oven - Wall, Stainless Steel Appliances, Washer, Water Heater
Heat Source Natural Gas
Laundry Main Floor
Exterior
Parking Features Garage - Side Entry, Garage - Front Entry, Garage Door Opener
Garage Spaces 9.0
Fence Partially
Water Access N
Roof Type Composite
Accessibility None
Attached Garage 3
Total Parking Spaces 9
Garage Y
Building
Lot Description Landscaping, Premium, Private
Story 3
Sewer Public Sewer
Water Public
Architectural Style Colonial
Level or Stories 3
Additional Building Above Grade, Below Grade
New Construction N
Schools
Elementary Schools Washington Mill
Middle Schools Whitman
High Schools Mount Vernon
School District Fairfax County Public Schools
Others
Senior Community No
Tax ID 1092 08 0010
Ownership Fee Simple
SqFt Source Assessor
Acceptable Financing Cash, Conventional, VA
Listing Terms Cash, Conventional, VA
Financing Cash,Conventional,VA
Special Listing Condition Standard
Read Less
Want to know what your home might be worth? Contact us for a FREE valuation!

Our team is ready to help you sell your home for the highest possible price ASAP

Bought with Kendell A Walker • Redfin Corporation

GET MORE INFORMATION





