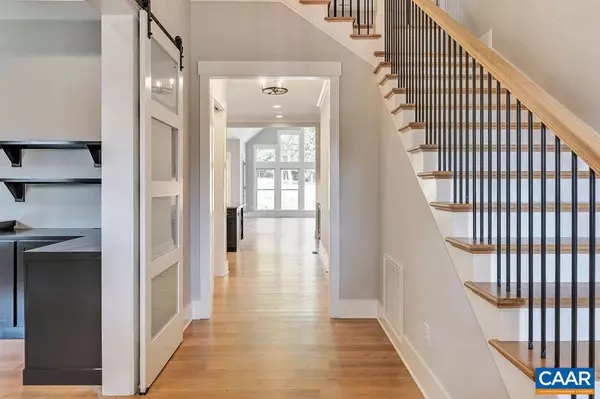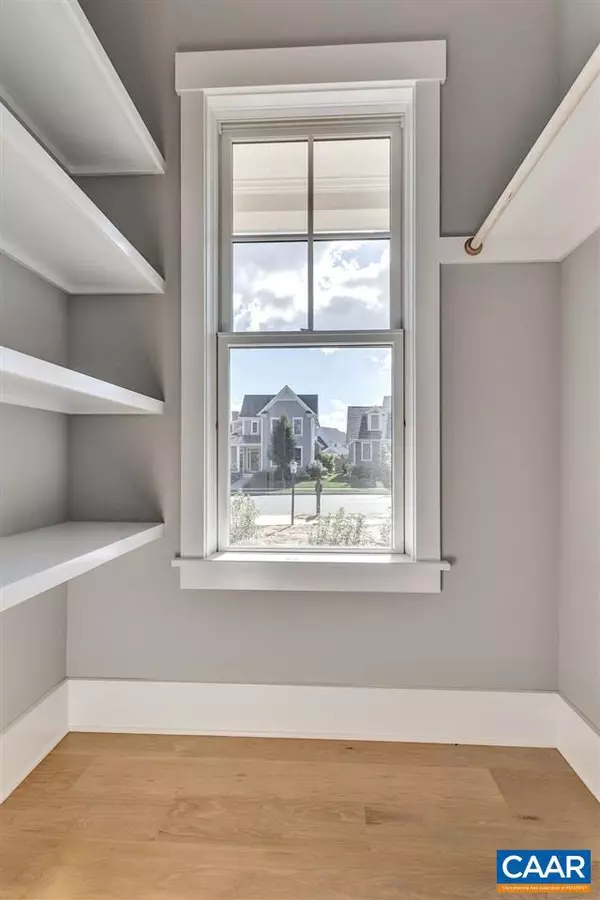$925,971
$925,971
For more information regarding the value of a property, please contact us for a free consultation.
765 GOLF VIEW DR Crozet, VA 22932
4 Beds
5 Baths
3,566 SqFt
Key Details
Sold Price $925,971
Property Type Single Family Home
Sub Type Detached
Listing Status Sold
Purchase Type For Sale
Square Footage 3,566 sqft
Price per Sqft $259
Subdivision Old Trail
MLS Listing ID 586436
Sold Date 09/27/19
Style Other
Bedrooms 4
Full Baths 4
Half Baths 1
Condo Fees $294
HOA Y/N Y
Abv Grd Liv Area 3,566
Originating Board CAAR
Year Built 2019
Tax Year 9999
Lot Size 10,018 Sqft
Acres 0.23
Property Description
Custom presale on golf course in Old Trail, this 4 BR 4.5BA new construction by highly regarded local custom builder offers true ONE LEVEL LIVING with 2 BRs on main level & 2 up for guests. You'll appreciate the smart design, premium finish materials, workmanship & custom details in this open concept design. Light bright kitchen w/ premium appliances opening up to large family room with vaulted ceilings and wall of windows to capture the view. Main level master bedroom with two walk-in closets and luxurious bath with stepless shower & freestanding tub. Second bedroom/office with full bath and laundry room additionally on main level. Separate guest area upstairs with 2 additional bedrooms with en suite baths and a large flex room in between.,White Cabinets,Fireplace in Family Room
Location
State VA
County Albemarle
Zoning R-1
Rooms
Other Rooms Dining Room, Primary Bedroom, Kitchen, Family Room, Foyer, Laundry, Loft, Full Bath, Half Bath, Additional Bedroom
Main Level Bedrooms 2
Interior
Interior Features Walk-in Closet(s), Wet/Dry Bar, Breakfast Area, Kitchen - Eat-In, Kitchen - Island, Pantry, Recessed Lighting, Entry Level Bedroom
Hot Water Tankless
Heating Central
Cooling Programmable Thermostat, Heat Pump(s), Other, Energy Star Cooling System, Central A/C
Flooring Ceramic Tile, Hardwood
Fireplaces Number 1
Fireplaces Type Gas/Propane
Equipment Washer/Dryer Hookups Only, Dishwasher, Disposal, Oven - Double, Oven/Range - Gas, Microwave, Refrigerator, Oven - Wall, ENERGY STAR Dishwasher, ENERGY STAR Refrigerator, Water Heater - Tankless
Fireplace Y
Window Features Double Hung,Insulated,Low-E,Screens
Appliance Washer/Dryer Hookups Only, Dishwasher, Disposal, Oven - Double, Oven/Range - Gas, Microwave, Refrigerator, Oven - Wall, ENERGY STAR Dishwasher, ENERGY STAR Refrigerator, Water Heater - Tankless
Exterior
Exterior Feature Porch(es), Screened
Parking Features Other, Garage - Front Entry
View Mountain
Roof Type Architectural Shingle
Accessibility None
Porch Porch(es), Screened
Road Frontage Public
Garage Y
Building
Lot Description Partly Wooded
Story 2
Foundation Concrete Perimeter, Crawl Space, Passive Radon Mitigation, Other
Sewer Public Sewer
Water Public
Architectural Style Other
Level or Stories 2
Additional Building Above Grade, Below Grade
Structure Type 9'+ Ceilings,Vaulted Ceilings,Cathedral Ceilings
New Construction Y
Schools
Elementary Schools Brownsville
Middle Schools Henley
High Schools Western Albemarle
School District Albemarle County Public Schools
Others
Senior Community No
Ownership Other
Security Features Carbon Monoxide Detector(s),Smoke Detector
Special Listing Condition Standard
Read Less
Want to know what your home might be worth? Contact us for a FREE valuation!

Our team is ready to help you sell your home for the highest possible price ASAP

Bought with Default Agent • Default Office

GET MORE INFORMATION





