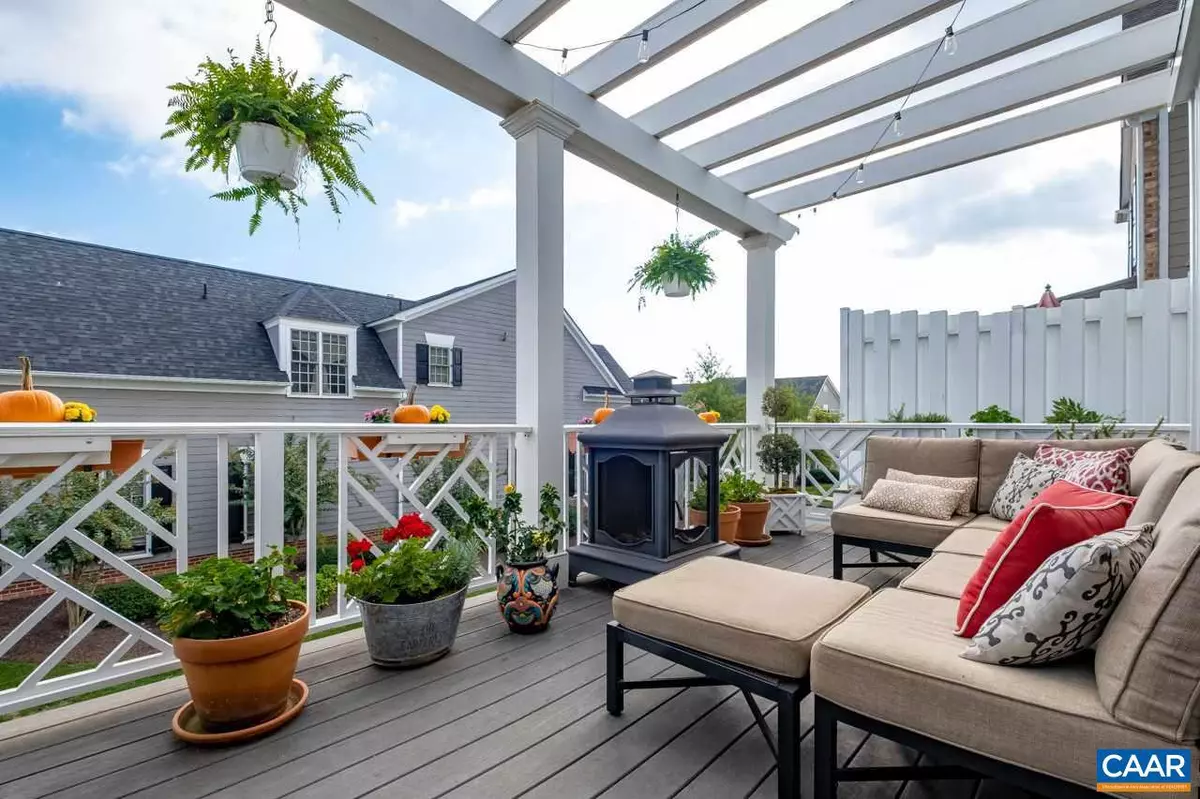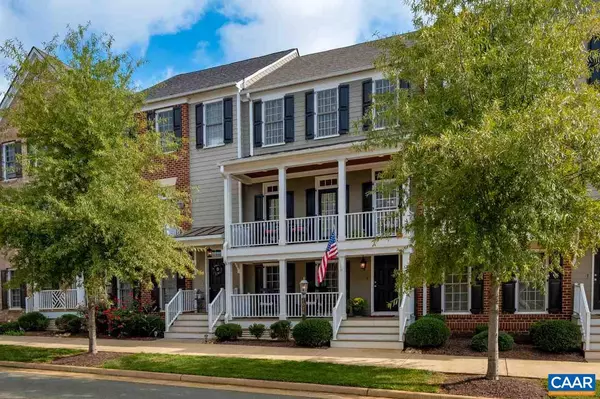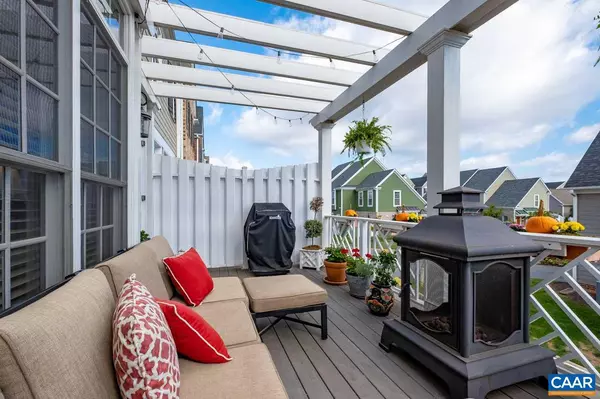$372,500
$375,000
0.7%For more information regarding the value of a property, please contact us for a free consultation.
1074 OLD TRAIL DR DR Crozet, VA 22932
3 Beds
4 Baths
1,824 SqFt
Key Details
Sold Price $372,500
Property Type Townhouse
Sub Type Interior Row/Townhouse
Listing Status Sold
Purchase Type For Sale
Square Footage 1,824 sqft
Price per Sqft $204
Subdivision Old Trail
MLS Listing ID 596415
Sold Date 03/27/20
Style Colonial
Bedrooms 3
Full Baths 3
Half Baths 1
HOA Fees $100/qua
HOA Y/N Y
Abv Grd Liv Area 1,824
Originating Board CAAR
Year Built 2011
Annual Tax Amount $3,201
Tax Year 2020
Lot Size 1,742 Sqft
Acres 0.04
Property Description
Why buy new when you can have window treatments, mounted tv's, custom paint, upgraded trim and more? Originally a model home, this townhouse boasts upgraded cabinets, trim, custom window treatments, coffered ceilings, built-in bookcases around the fireplace, jetted tub, and pergola over spacious rear deck, plus custom window treatments. The floor plan features larger bedrooms, dramatic open staircase entry foyer, and large front porches. Need storage space? The attic has 400 sqft of lighted floorspace. The closets, laundry, and garage have custom shelves, hanging rods, hooks, and valet rods to maximize useful space. Scenic neighborhood with golf, pool, miles of walking trails, sidewalk, acac, and restaurants - and no yard work!,Granite Counter,White Cabinets,Wood Cabinets,Fireplace in Great Room
Location
State VA
County Albemarle
Zoning R-1
Rooms
Other Rooms Dining Room, Primary Bedroom, Kitchen, Foyer, Great Room, Laundry, Primary Bathroom, Full Bath, Half Bath, Additional Bedroom
Basement Fully Finished, Heated, Interior Access, Outside Entrance, Windows
Interior
Interior Features Walk-in Closet(s), Breakfast Area, Kitchen - Eat-In, Kitchen - Island, Pantry, Recessed Lighting
Heating Central, Heat Pump(s)
Cooling Programmable Thermostat, Central A/C, Heat Pump(s)
Flooring Carpet, Ceramic Tile, Hardwood, Vinyl
Fireplaces Number 1
Fireplaces Type Fireplace - Glass Doors
Equipment Washer/Dryer Hookups Only, Dishwasher, Disposal, Microwave, Refrigerator, Cooktop, Energy Efficient Appliances
Fireplace Y
Window Features Double Hung,Insulated,Screens,Vinyl Clad
Appliance Washer/Dryer Hookups Only, Dishwasher, Disposal, Microwave, Refrigerator, Cooktop, Energy Efficient Appliances
Exterior
Exterior Feature Deck(s), Porch(es)
Parking Features Other, Garage - Rear Entry
Amenities Available Tot Lots/Playground, Picnic Area, Swimming Pool, Jog/Walk Path
Roof Type Architectural Shingle
Accessibility None
Porch Deck(s), Porch(es)
Attached Garage 2
Garage Y
Building
Lot Description Sloping
Story 2
Foundation Concrete Perimeter
Sewer Public Sewer
Water Public
Architectural Style Colonial
Level or Stories 2
Additional Building Above Grade, Below Grade
Structure Type 9'+ Ceilings,Tray Ceilings
New Construction N
Schools
Elementary Schools Brownsville
Middle Schools Henley
High Schools Western Albemarle
School District Albemarle County Public Schools
Others
HOA Fee Include Common Area Maintenance,Ext Bldg Maint,Insurance,Pool(s),Management,Road Maintenance,Snow Removal
Ownership Other
Security Features Smoke Detector
Special Listing Condition Standard
Read Less
Want to know what your home might be worth? Contact us for a FREE valuation!

Our team is ready to help you sell your home for the highest possible price ASAP

Bought with ERIN GARCIA • LORING WOODRIFF REAL ESTATE ASSOCIATES

GET MORE INFORMATION





