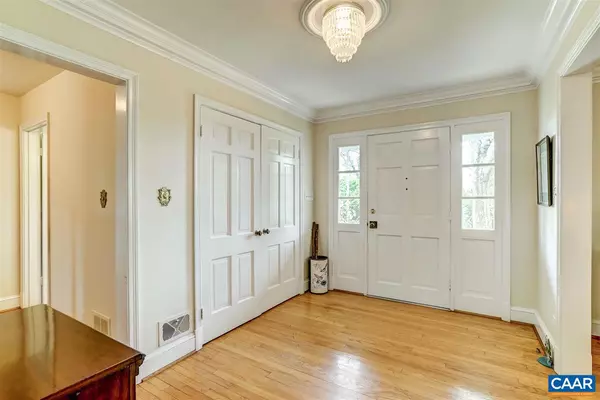$480,000
$490,000
2.0%For more information regarding the value of a property, please contact us for a free consultation.
103 E HAVEN CT CT Charlottesville, VA 22911
4 Beds
4 Baths
3,196 SqFt
Key Details
Sold Price $480,000
Property Type Single Family Home
Sub Type Detached
Listing Status Sold
Purchase Type For Sale
Square Footage 3,196 sqft
Price per Sqft $150
Subdivision Glenorchy
MLS Listing ID 588938
Sold Date 06/20/19
Style Cape Cod
Bedrooms 4
Full Baths 3
Half Baths 1
HOA Y/N N
Abv Grd Liv Area 3,196
Originating Board CAAR
Year Built 1960
Annual Tax Amount $3,809
Tax Year 2019
Lot Size 1.650 Acres
Acres 1.65
Property Description
Wonderfully maintained and in pristine condition is this spacious brick home on over an acre in a park like setting. Updated kitchen, 2 fireplaces, hardwoods throughout, light filled sun room. There's a new patio off the sunroom, perfect for entertaining. There's even a bomb shelter. Mature landscaping with new roof, garage door and new septic. Convenient to I-64, Rt. 250, Sentara Hospital and only minutes to down town.,Granite Counter,Wood Cabinets,Fireplace in Dining Room,Fireplace in Living Room
Location
State VA
County Albemarle
Zoning R-1
Rooms
Other Rooms Living Room, Dining Room, Kitchen, Den, Foyer, Breakfast Room, Sun/Florida Room, Laundry, Primary Bathroom, Full Bath, Half Bath, Additional Bedroom
Basement Full, Interior Access, Outside Entrance, Unfinished, Windows
Interior
Interior Features Kitchen - Eat-In, Pantry, Entry Level Bedroom
Heating Heat Pump(s)
Cooling Heat Pump(s)
Flooring Ceramic Tile, Hardwood, Laminated
Fireplaces Number 2
Fireplaces Type Brick, Wood, Insert
Equipment Washer/Dryer Hookups Only, Dishwasher, Refrigerator, Oven - Wall, Cooktop
Fireplace Y
Window Features Insulated,Screens
Appliance Washer/Dryer Hookups Only, Dishwasher, Refrigerator, Oven - Wall, Cooktop
Heat Source Oil
Exterior
Exterior Feature Patio(s), Porch(es)
Parking Features Other, Garage - Rear Entry
Roof Type Architectural Shingle
Accessibility None
Porch Patio(s), Porch(es)
Attached Garage 2
Garage Y
Building
Story 1.5
Foundation Block
Sewer Septic Exists
Water Public
Architectural Style Cape Cod
Level or Stories 1.5
Additional Building Above Grade, Below Grade
Structure Type High
New Construction N
Schools
Elementary Schools Stone-Robinson
Middle Schools Burley
High Schools Monticello
School District Albemarle County Public Schools
Others
Ownership Other
Special Listing Condition Standard
Read Less
Want to know what your home might be worth? Contact us for a FREE valuation!

Our team is ready to help you sell your home for the highest possible price ASAP

Bought with LORI CHAPMAN • REAL ESTATE III - EAST

GET MORE INFORMATION





