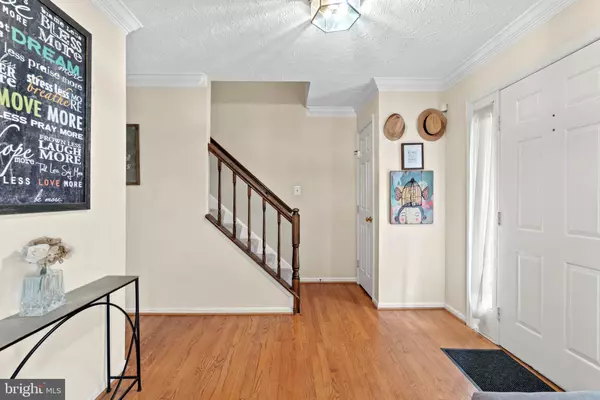$700,000
$650,000
7.7%For more information regarding the value of a property, please contact us for a free consultation.
6932 CONFEDERATE RIDGE LN Centreville, VA 20121
4 Beds
3 Baths
3,492 SqFt
Key Details
Sold Price $700,000
Property Type Single Family Home
Sub Type Detached
Listing Status Sold
Purchase Type For Sale
Square Footage 3,492 sqft
Price per Sqft $200
Subdivision Confederate Ridge
MLS Listing ID VAFX1179714
Sold Date 03/29/21
Style Colonial
Bedrooms 4
Full Baths 2
Half Baths 1
HOA Y/N N
Abv Grd Liv Area 2,592
Originating Board BRIGHT
Year Built 1988
Annual Tax Amount $6,989
Tax Year 2021
Lot Size 9,282 Sqft
Acres 0.21
Property Description
Great home with 3 levels of living. This corner lot gives a really nice feel. Room to relax, entertain, work, exercise (check out extra area in basement - could be used for work or exercise space), and more! Open Floor plan, high quality kitchen: granite counters, stainless steel sink, with upgraded Samsung smart refrigerator. Upgraded bathrooms, wood floors, and lower level has great recreation room for and a couple extra rooms for plenty of storage. Walk-in primary bedroom closet with storage cubbies "soft close" drawers. Access the deck off the sliding doors in the living room and a spacious fenced back yard perfect for entertaining. Garden or play sports, whatever fits your fancy. Established neighborhood with no HOA! And easy access to VA-28/Centreville Rd and I-66!
Location
State VA
County Fairfax
Zoning 131
Rooms
Other Rooms Dining Room, Sitting Room, Bedroom 2, Bedroom 3, Bedroom 4, Kitchen, Family Room, Basement, Breakfast Room, Bedroom 1, Laundry, Recreation Room, Bathroom 1, Bathroom 2, Half Bath
Basement Full
Interior
Interior Features Breakfast Area, Carpet, Family Room Off Kitchen, Formal/Separate Dining Room, Kitchen - Gourmet, Stall Shower, Tub Shower, Upgraded Countertops, Walk-in Closet(s), Wood Floors
Hot Water Natural Gas
Heating Forced Air
Cooling Central A/C
Flooring Carpet, Hardwood
Fireplaces Number 1
Fireplaces Type Brick, Fireplace - Glass Doors, Wood
Fireplace Y
Heat Source Natural Gas
Laundry Washer In Unit, Dryer In Unit, Lower Floor
Exterior
Parking Features Garage - Front Entry
Garage Spaces 2.0
Water Access N
Accessibility None
Attached Garage 2
Total Parking Spaces 2
Garage Y
Building
Story 3
Sewer Public Sewer
Water Public
Architectural Style Colonial
Level or Stories 3
Additional Building Above Grade, Below Grade
New Construction N
Schools
Elementary Schools Bull Run
Middle Schools Liberty
High Schools Centreville
School District Fairfax County Public Schools
Others
Senior Community No
Tax ID 0653 05 0003
Ownership Fee Simple
SqFt Source Assessor
Special Listing Condition Standard
Read Less
Want to know what your home might be worth? Contact us for a FREE valuation!

Our team is ready to help you sell your home for the highest possible price ASAP

Bought with Sam Nassar • Compass

GET MORE INFORMATION





