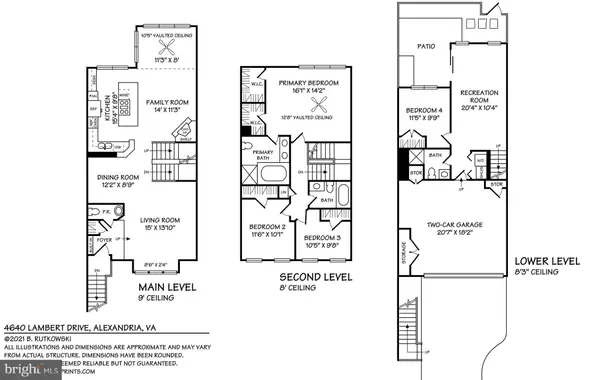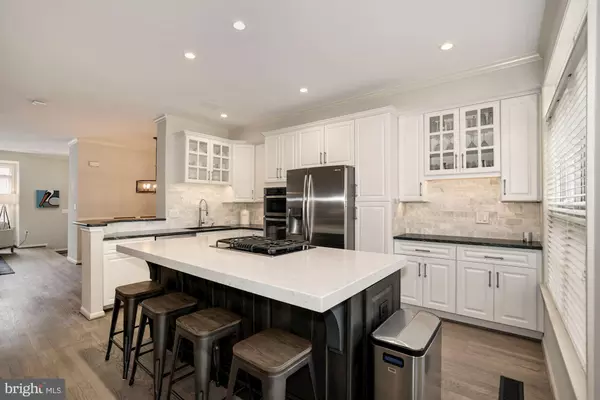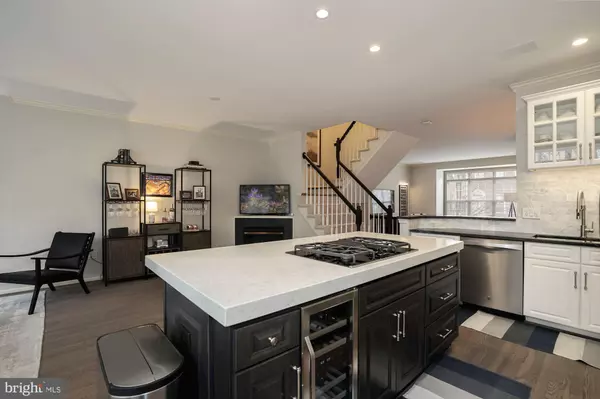$780,000
$765,000
2.0%For more information regarding the value of a property, please contact us for a free consultation.
4640 LAMBERT DR Alexandria, VA 22311
4 Beds
4 Baths
2,720 SqFt
Key Details
Sold Price $780,000
Property Type Townhouse
Sub Type Interior Row/Townhouse
Listing Status Sold
Purchase Type For Sale
Square Footage 2,720 sqft
Price per Sqft $286
Subdivision Stonegate At Highpointe
MLS Listing ID VAAX254966
Sold Date 02/22/21
Style Traditional
Bedrooms 4
Full Baths 3
Half Baths 1
HOA Fees $129/qua
HOA Y/N Y
Abv Grd Liv Area 2,720
Originating Board BRIGHT
Year Built 1999
Annual Tax Amount $7,546
Tax Year 2020
Lot Size 1,980 Sqft
Acres 0.05
Property Description
Open House CANCELED. Stylish and sophisticated living conveniently located in the heart of Alexandria. This stunning home has been tastefully updated from top to bottom including gorgeous custom wood flooring throughout. The open floor plan on the main level is an entertainers dream. Featuring a large living room, formal dining area, new gourmet kitchen with an oversized quartz island including a wine refrigerator, and an adjacent family room with a cozy gas fireplace. Large windows stream natural light from the front to back. New roof installed in 2020, newer appliances and hot water tank. Upstairs you will find two good sized guest bedrooms, and a spacious owners suite with vaulted ceilings, a large ensuite bathroom with custom tile, a soaking tub and double vanity. The finished lower level offers additional relaxation and entertainment space, with outside access to the tree lined pathway and space for al fresco dining. Additionally, the lower level features a full bath and fourth bedroom providing private quarters for guests. Amazing location just minutes to DC, Old Town, Amazon HQ2, Reagan National Airport, the Pentagon and Fort Ward Park (outdoor activities including amphitheater events) Please follow all recommended CDC Covid-19 guidelines when visiting the property.
Location
State VA
County Alexandria City
Zoning CDD#5
Rooms
Other Rooms Living Room, Dining Room, Kitchen, Family Room, Recreation Room
Basement Daylight, Full, Walkout Level, Rear Entrance
Interior
Interior Features Crown Moldings, Floor Plan - Open, Recessed Lighting, Upgraded Countertops, Wood Floors, Family Room Off Kitchen, Formal/Separate Dining Room, Kitchen - Island, Kitchen - Gourmet, Soaking Tub, Stall Shower, Walk-in Closet(s), Wine Storage
Hot Water Electric
Heating Forced Air
Cooling Central A/C, Ceiling Fan(s)
Flooring Hardwood
Fireplaces Number 1
Fireplaces Type Gas/Propane
Equipment Stainless Steel Appliances, Oven/Range - Gas, Oven - Wall, Dryer - Front Loading, Washer - Front Loading
Fireplace Y
Appliance Stainless Steel Appliances, Oven/Range - Gas, Oven - Wall, Dryer - Front Loading, Washer - Front Loading
Heat Source Natural Gas
Exterior
Exterior Feature Patio(s)
Parking Features Garage - Front Entry
Garage Spaces 2.0
Amenities Available Tot Lots/Playground, Common Grounds
Water Access N
Accessibility None
Porch Patio(s)
Attached Garage 2
Total Parking Spaces 2
Garage Y
Building
Lot Description Backs to Trees
Story 3
Sewer Public Sewer
Water Public
Architectural Style Traditional
Level or Stories 3
Additional Building Above Grade
New Construction N
Schools
Elementary Schools John Adams
Middle Schools Francis C Hammond
High Schools Alexandria City
School District Alexandria City Public Schools
Others
HOA Fee Include Common Area Maintenance
Senior Community No
Tax ID 020.02-01-23
Ownership Fee Simple
SqFt Source Assessor
Special Listing Condition Standard
Read Less
Want to know what your home might be worth? Contact us for a FREE valuation!

Our team is ready to help you sell your home for the highest possible price ASAP

Bought with To-Tam Le • Redfin Corporation

GET MORE INFORMATION





