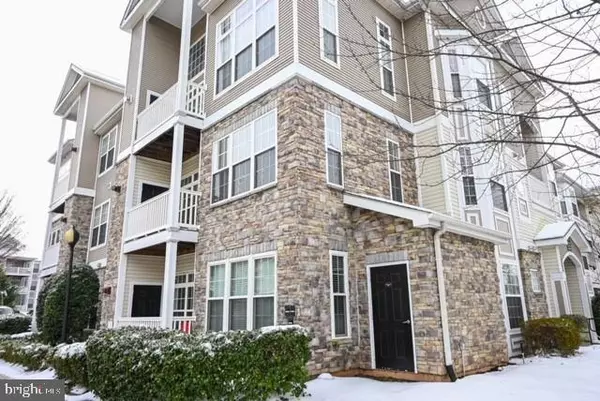$300,000
$312,900
4.1%For more information regarding the value of a property, please contact us for a free consultation.
507 SUNSET VIEW TER SE #208 Leesburg, VA 20175
2 Beds
2 Baths
1,177 SqFt
Key Details
Sold Price $300,000
Property Type Single Family Home
Sub Type Unit/Flat/Apartment
Listing Status Sold
Purchase Type For Sale
Square Footage 1,177 sqft
Price per Sqft $254
Subdivision Westchester At Stratford
MLS Listing ID VALO422856
Sold Date 01/29/21
Style Other
Bedrooms 2
Full Baths 2
HOA Fees $400/mo
HOA Y/N Y
Abv Grd Liv Area 1,177
Originating Board BRIGHT
Year Built 2005
Annual Tax Amount $3,220
Tax Year 2020
Property Description
This Is A Great 2 Bedroom, 2 Bathroom Condo On The 2nd Floor With Your Own Storage Unit Included. Gated Community & Keyless Entry To Your New Home. Good Location To Access The New Metro Train In July Of 2021. Also Convenient To Everything, Shopping, Banking, Dining, Within Walking Distance To The Local Brewery & W&OD Trail Or Ride Your Bike Then Store It In Your Storage Unit For Safe Keeping. Right Off Rt. 267 Toll Rd. And Short Drive To Commuter Buses Too. Bambo Flooring In Dining and Living Room, Tile In Both Bathrooms And Carpet In The Bedrooms. The Kitchen Has Stainless Steel Appliances, Granite Counter Tops & New Laminate Flooring. Set By Your Gas Place And Warm Your Feet On These Cold Chily Nights Or On Your Balcony In The Summer To Enjoy A Cold Beverage. Take A Walk Down To The Clubhouse To Have An Evening Work Out Or To Play A Little Pool. Maybe You Need To Get A Little Computer Work Done, They Have Computers There Too (Open From 5 am-12mid-night) Bamboo Flooring, Hot Water Tank & Fire Alarm Replaced in 2017. New Carpet, Dishwasher, Microwave, Washer/Dryer & Toilets Replace In 2018. Gas Fireplace Was Serviced, Cleaned & Inspected In 2020. New Laminate Flooring In Foyer & Kitchen 2020. You Get 2 Parking Passes & 1 Visitor Pass Too. Pool Opens On Memorial Day.... Make An Appointment Today So That You Don't Miss Out Because It Is Not Going Last !!!
Location
State VA
County Loudoun
Zoning 03
Rooms
Other Rooms Living Room, Dining Room, Bedroom 2, Kitchen, Bedroom 1, Bathroom 1, Bathroom 2
Main Level Bedrooms 2
Interior
Interior Features Carpet, Combination Dining/Living, Floor Plan - Open, Pantry, Combination Kitchen/Dining, Dining Area, Window Treatments, Other, Walk-in Closet(s), Stall Shower, Soaking Tub, Upgraded Countertops, Tub Shower, Ceiling Fan(s)
Hot Water Natural Gas
Heating Central
Cooling Central A/C
Flooring Bamboo, Carpet, Tile/Brick
Fireplaces Number 1
Fireplaces Type Gas/Propane
Equipment Built-In Microwave, Dishwasher, Disposal, Dryer, Exhaust Fan, Oven/Range - Gas, Refrigerator, Stainless Steel Appliances, Washer, Water Heater, Icemaker
Furnishings No
Fireplace Y
Window Features Screens,Double Pane
Appliance Built-In Microwave, Dishwasher, Disposal, Dryer, Exhaust Fan, Oven/Range - Gas, Refrigerator, Stainless Steel Appliances, Washer, Water Heater, Icemaker
Heat Source Natural Gas
Laundry Main Floor
Exterior
Exterior Feature Balcony
Utilities Available Cable TV, Electric Available, Natural Gas Available
Amenities Available Club House, Fitness Center, Gated Community, Pool - Outdoor
Water Access N
Accessibility None
Porch Balcony
Garage N
Building
Story 4
Unit Features Garden 1 - 4 Floors
Sewer Public Sewer
Water Public
Architectural Style Other
Level or Stories 4
Additional Building Above Grade, Below Grade
Structure Type Dry Wall
New Construction N
Schools
School District Loudoun County Public Schools
Others
Pets Allowed Y
HOA Fee Include Common Area Maintenance,Ext Bldg Maint,Health Club,Lawn Maintenance,Management,Pool(s),Road Maintenance,Security Gate,Snow Removal,Trash
Senior Community No
Tax ID 232190402146
Ownership Condominium
Security Features Security Gate,Smoke Detector,Carbon Monoxide Detector(s)
Acceptable Financing Cash, Conventional, FHA, VA, VHDA
Horse Property N
Listing Terms Cash, Conventional, FHA, VA, VHDA
Financing Cash,Conventional,FHA,VA,VHDA
Special Listing Condition Standard
Pets Allowed Breed Restrictions, Size/Weight Restriction
Read Less
Want to know what your home might be worth? Contact us for a FREE valuation!

Our team is ready to help you sell your home for the highest possible price ASAP

Bought with Deidre A. Gambrell • Realty FC, LLC

GET MORE INFORMATION





