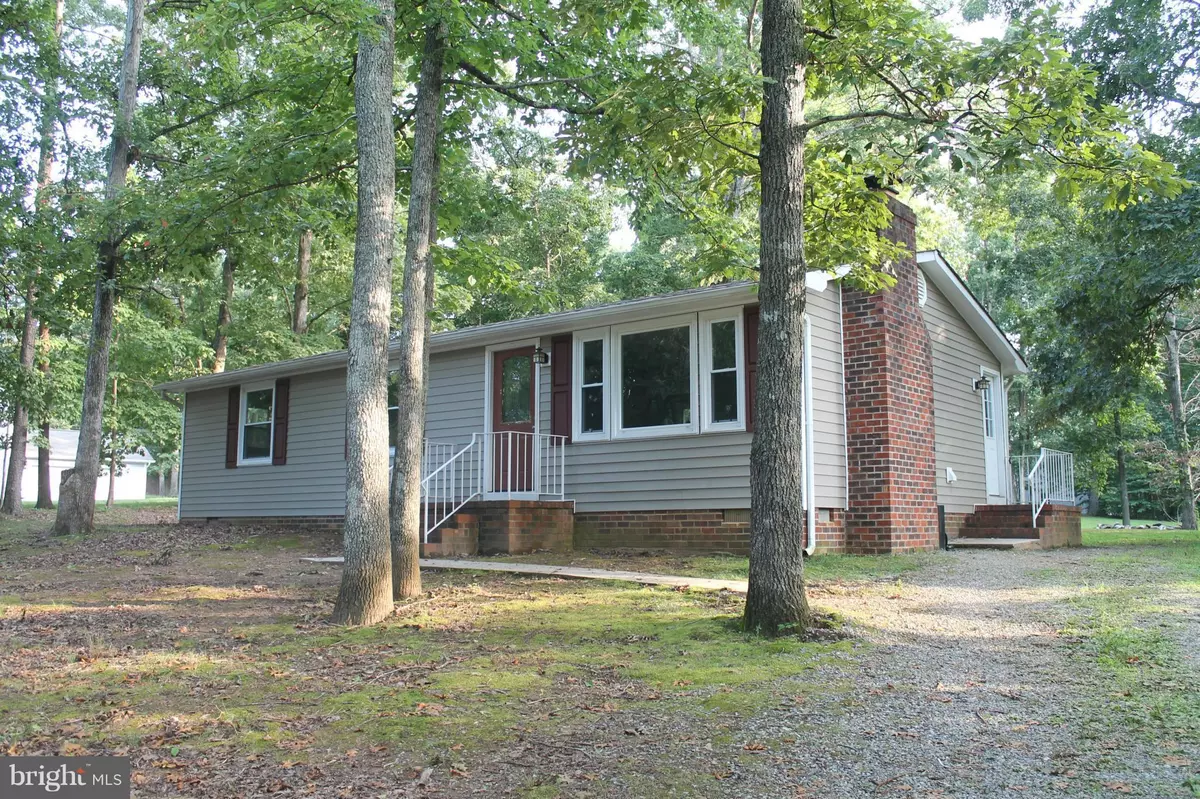$128,000
$136,000
5.9%For more information regarding the value of a property, please contact us for a free consultation.
62 ALBERTSON CT Ruther Glen, VA 22546
3 Beds
1 Bath
1,050 SqFt
Key Details
Sold Price $128,000
Property Type Single Family Home
Sub Type Detached
Listing Status Sold
Purchase Type For Sale
Square Footage 1,050 sqft
Price per Sqft $121
Subdivision Lake Land
MLS Listing ID 1000400265
Sold Date 04/01/16
Style Ranch/Rambler
Bedrooms 3
Full Baths 1
HOA Fees $82/ann
HOA Y/N Y
Abv Grd Liv Area 1,050
Originating Board MRIS
Year Built 1973
Lot Size 0.475 Acres
Acres 0.48
Property Description
Come see this charming home!!! This home has been completely renovated to include beautiful tile in Kitchen and Bathroom ,new appliances, carpet and laminate floor. This homes generous room sizes, family room with gorgeous brick fireplace and wonderful eat in kitchen make this house warm and inviting and ready to be your next home.
Location
State VA
County Caroline
Zoning R1
Rooms
Other Rooms Primary Bedroom, Bedroom 2, Bedroom 3, Kitchen, Family Room
Main Level Bedrooms 3
Interior
Interior Features Kitchen - Eat-In, Kitchen - Table Space, Combination Kitchen/Dining, Upgraded Countertops
Hot Water Electric
Heating Heat Pump(s)
Cooling Ceiling Fan(s), Heat Pump(s)
Fireplaces Number 1
Fireplaces Type Mantel(s)
Equipment Washer/Dryer Hookups Only, Dishwasher, Microwave, Refrigerator, Oven/Range - Electric
Fireplace Y
Window Features Double Pane,Vinyl Clad
Appliance Washer/Dryer Hookups Only, Dishwasher, Microwave, Refrigerator, Oven/Range - Electric
Heat Source Electric
Exterior
Utilities Available Cable TV Available
Amenities Available Beach, Boat Ramp, Club House, Exercise Room, Gated Community, Lake, Pool - Outdoor, Security, Tot Lots/Playground
Water Access N
Roof Type Shingle
Accessibility None
Garage N
Private Pool N
Building
Story 1
Sewer Septic Exists
Water Public
Architectural Style Ranch/Rambler
Level or Stories 1
Additional Building Above Grade
Structure Type Dry Wall
New Construction N
Schools
Elementary Schools Lewis And Clark
High Schools Caroline
School District Caroline County Public Schools
Others
Senior Community No
Tax ID 51A8-3-935
Ownership Fee Simple
Security Features Security Gate,Smoke Detector
Special Listing Condition Standard
Read Less
Want to know what your home might be worth? Contact us for a FREE valuation!

Our team is ready to help you sell your home for the highest possible price ASAP

Bought with Non Member • Metropolitan Regional Information Systems, Inc.

GET MORE INFORMATION

