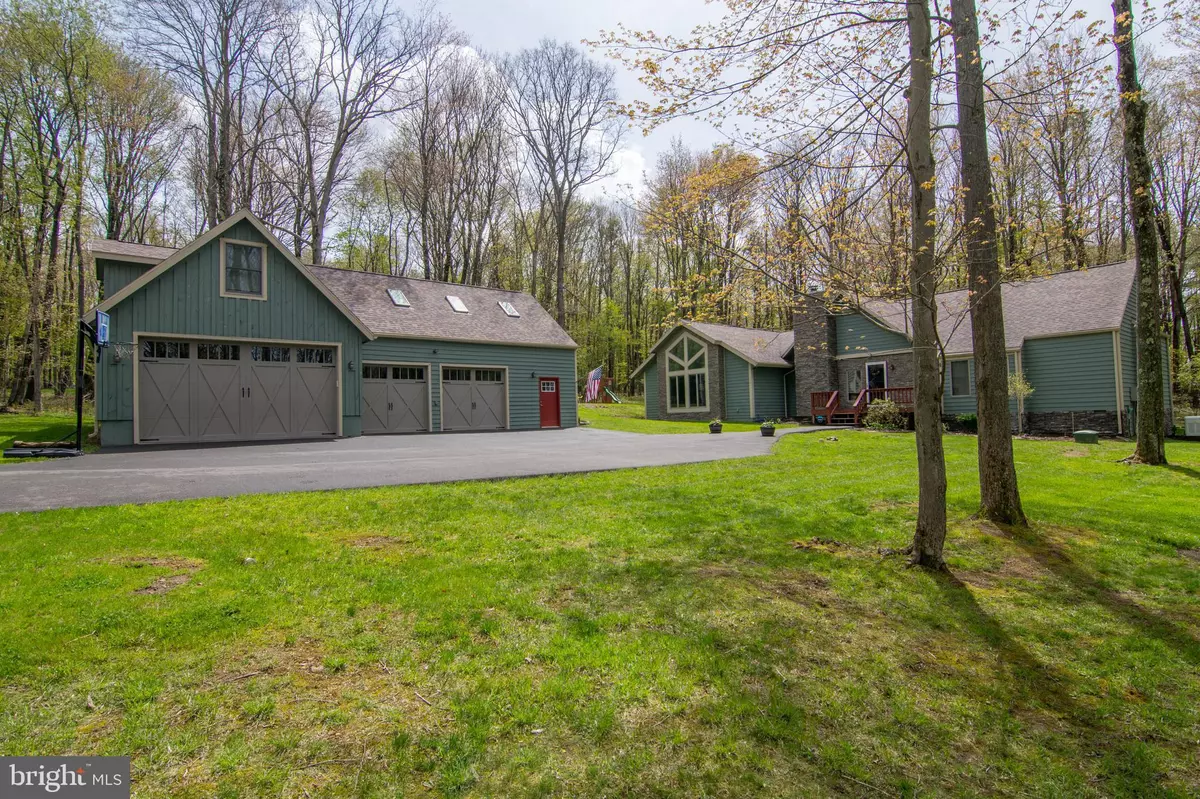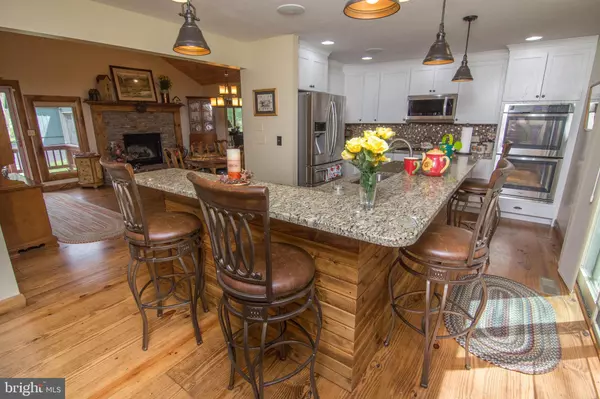$657,000
$649,900
1.1%For more information regarding the value of a property, please contact us for a free consultation.
1584 PENN POINT RD Oakland, MD 21550
6 Beds
5 Baths
3,346 SqFt
Key Details
Sold Price $657,000
Property Type Single Family Home
Sub Type Detached
Listing Status Sold
Purchase Type For Sale
Square Footage 3,346 sqft
Price per Sqft $196
Subdivision Penn Oaks
MLS Listing ID MDGA132632
Sold Date 07/14/20
Style Contemporary
Bedrooms 6
Full Baths 4
Half Baths 1
HOA Fees $33/ann
HOA Y/N Y
Abv Grd Liv Area 3,346
Originating Board BRIGHT
Year Built 1989
Annual Tax Amount $4,932
Tax Year 2019
Lot Size 1.400 Acres
Acres 1.4
Property Description
Recently updated and expanded, this inviting lake access home with assigned dock slip offers just about everything you could want for primary or vacation home living. The main house is all on one level with 4 bedrooms and 3.5 baths in the main living area. Two additional bedrooms and 1 bath are located in the separate carriage house, the property offers enough living space for everyone while providing enough separation when alone time is needed. The home was expanded and received a major renovation in 2015. This included adding a massive great room with a cathedral ceiling, open wood beams, wet bar, fireplace, and powder room. At the same time, a large master suite with tile shower was added . The kitchen, dining room, and original bedrooms/baths were all updated at the same time. The roof shingles also were replaced as part of the renovation. The carriage house includes two bedrooms, a bath along with a large living/family room equipped with a beverage center, sink, and microwave. The garage was expanded to three bays with one large enough to store a boat. The outside of the home includes a large deck with screened porch and a hot tub. A fire pit is privately located for those evenings when you want to take the chill off. Penn Oaks offers one of the lake's best lake access opportunities. With a level grass area and deep water, you have the best of all worlds. Just a very short walk or golf cart ride from the house, there is also parking available if needed. The dock slip is on the end and offers the best opportunity to watch the setting sun.
Location
State MD
County Garrett
Zoning LAKE RESIDENTIAL
Rooms
Other Rooms Dining Room, Primary Bedroom, Bedroom 2, Bedroom 3, Bedroom 4, Bedroom 5, Kitchen, Family Room, Great Room, Bedroom 6, Primary Bathroom, Full Bath, Half Bath
Main Level Bedrooms 4
Interior
Interior Features Ceiling Fan(s), Carpet, Exposed Beams, Primary Bath(s), Skylight(s), Wet/Dry Bar, WhirlPool/HotTub, Wood Floors, Other, Window Treatments, Walk-in Closet(s), Upgraded Countertops, Tub Shower, Recessed Lighting, Pantry, Kitchen - Eat-In, Formal/Separate Dining Room, Floor Plan - Traditional, Entry Level Bedroom, Combination Kitchen/Dining, Dining Area
Hot Water Instant Hot Water
Heating Forced Air
Cooling Central A/C
Fireplaces Number 2
Fireplaces Type Fireplace - Glass Doors, Gas/Propane, Wood
Equipment Refrigerator, Icemaker, Cooktop, Oven - Double, Dishwasher, Built-In Microwave, Washer, Dryer, Microwave
Fireplace Y
Window Features Casement,Double Pane,Skylights,Vinyl Clad,Screens
Appliance Refrigerator, Icemaker, Cooktop, Oven - Double, Dishwasher, Built-In Microwave, Washer, Dryer, Microwave
Heat Source Propane - Leased
Laundry Main Floor
Exterior
Exterior Feature Screened, Porch(es), Deck(s)
Parking Features Garage Door Opener
Garage Spaces 3.0
Utilities Available Cable TV, Under Ground
Amenities Available Picnic Area
Water Access Y
Water Access Desc Boat - Length Limit,Boat - Powered,Canoe/Kayak,Fishing Allowed,Personal Watercraft (PWC),Waterski/Wakeboard,Swimming Allowed
View Trees/Woods
Roof Type Architectural Shingle,Asphalt
Street Surface Black Top
Accessibility >84\" Garage Door, Doors - Swing In, Level Entry - Main, No Stairs
Porch Screened, Porch(es), Deck(s)
Road Frontage City/County
Total Parking Spaces 3
Garage Y
Building
Lot Description Landscaping, Level, Premium
Story 1.5
Sewer Community Septic Tank, Private Septic Tank
Water Well
Architectural Style Contemporary
Level or Stories 1.5
Additional Building Above Grade, Below Grade
Structure Type Beamed Ceilings,Dry Wall,Wood Ceilings
New Construction N
Schools
School District Garrett County Public Schools
Others
Pets Allowed Y
Senior Community No
Tax ID 1218052741
Ownership Fee Simple
SqFt Source Assessor
Security Features 24 hour security,Exterior Cameras,Smoke Detector
Acceptable Financing Conventional, Cash
Horse Property N
Listing Terms Conventional, Cash
Financing Conventional,Cash
Special Listing Condition Standard
Pets Allowed No Pet Restrictions
Read Less
Want to know what your home might be worth? Contact us for a FREE valuation!

Our team is ready to help you sell your home for the highest possible price ASAP

Bought with Dale M Carpenter • Railey Realty, Inc.

GET MORE INFORMATION





