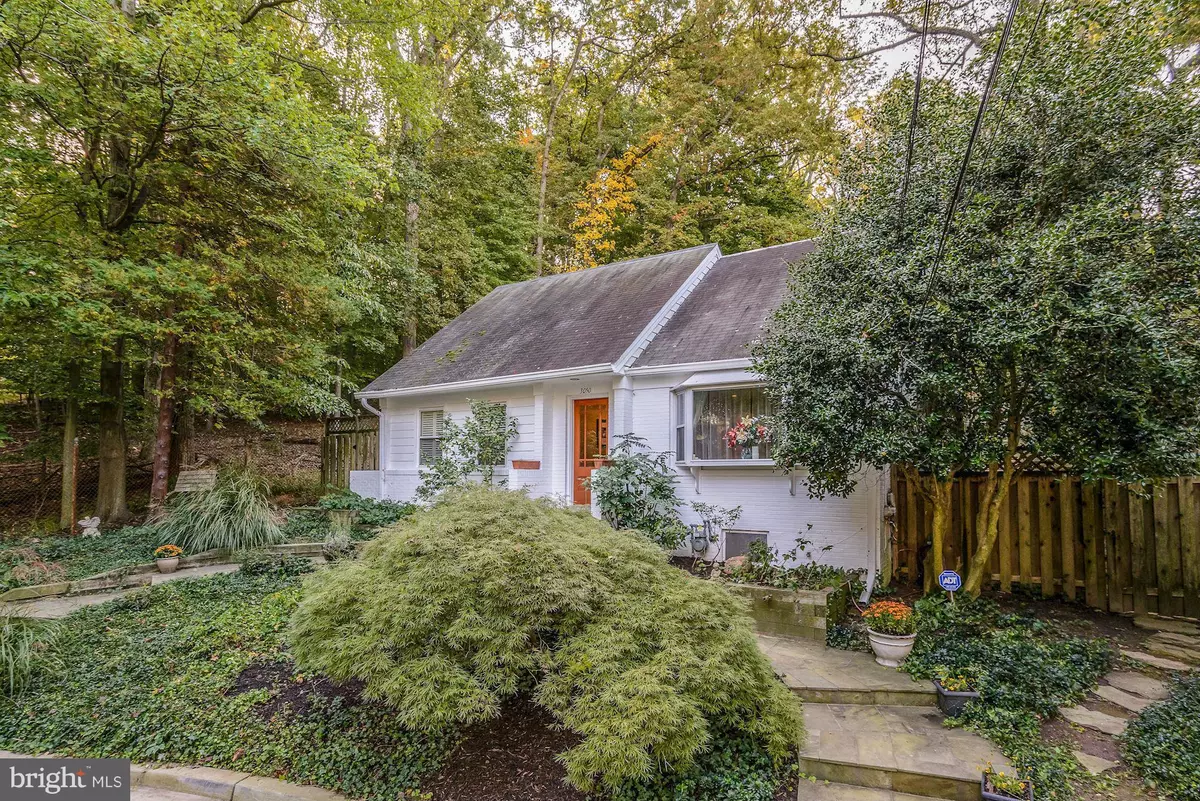$1,164,999
$1,164,000
0.1%For more information regarding the value of a property, please contact us for a free consultation.
3050 HARRISON ST NW Washington, DC 20015
4 Beds
3 Baths
2,762 SqFt
Key Details
Sold Price $1,164,999
Property Type Single Family Home
Sub Type Detached
Listing Status Sold
Purchase Type For Sale
Square Footage 2,762 sqft
Price per Sqft $421
Subdivision Forest Hills
MLS Listing ID 1001378173
Sold Date 04/12/17
Style Cape Cod
Bedrooms 4
Full Baths 2
Half Baths 1
HOA Y/N N
Abv Grd Liv Area 1,974
Originating Board MRIS
Year Built 1952
Annual Tax Amount $6,896
Tax Year 2015
Lot Size 5,739 Sqft
Acres 0.13
Property Description
Enjoy the privacy of this beautiful Cape Cod nestled on the edge of Rock Creek Park. Chef's Kitchen opens to expansive living area with soothing views of professionally designed wooded garden, perfect for entertaining! Bosch, Wolf, Sub-Zero, Granite, Italian Ceramic Tile, Skylights, French Doors, In-House media system, Oak Hardwood/Cork flooring & more! Agent-Owned.
Location
State DC
County Washington
Rooms
Basement Side Entrance, Connecting Stairway, Workshop, Windows, Walkout Stairs, Shelving, Fully Finished
Main Level Bedrooms 2
Interior
Interior Features Kitchen - Gourmet, Combination Kitchen/Dining, Combination Dining/Living, Built-Ins, Upgraded Countertops, Window Treatments, Wood Floors, Recessed Lighting
Hot Water Natural Gas
Heating Baseboard, Forced Air, Central
Cooling Central A/C, Ceiling Fan(s)
Fireplaces Number 1
Fireplaces Type Equipment, Screen
Equipment Washer/Dryer Hookups Only, Dishwasher, Disposal, Dryer - Front Loading, Freezer, Icemaker, Microwave, Oven - Wall, Oven/Range - Gas, Refrigerator, Range Hood, Six Burner Stove, Washer - Front Loading
Fireplace Y
Window Features Double Pane,Screens
Appliance Washer/Dryer Hookups Only, Dishwasher, Disposal, Dryer - Front Loading, Freezer, Icemaker, Microwave, Oven - Wall, Oven/Range - Gas, Refrigerator, Range Hood, Six Burner Stove, Washer - Front Loading
Heat Source Natural Gas, Electric
Exterior
Exterior Feature Deck(s), Patio(s)
Fence Rear
Utilities Available Fiber Optics Available, Cable TV Available
Water Access N
Roof Type Asphalt
Accessibility Level Entry - Main, Doors - Swing In
Porch Deck(s), Patio(s)
Road Frontage Public
Garage N
Private Pool N
Building
Lot Description Backs to Trees, Cul-de-sac, Landscaping, No Thru Street, Private
Story 3+
Sewer Public Sewer
Water Public
Architectural Style Cape Cod
Level or Stories 3+
Additional Building Above Grade, Below Grade
Structure Type Dry Wall
New Construction N
Schools
Elementary Schools Murch
Middle Schools Deal
School District District Of Columbia Public Schools
Others
Senior Community No
Tax ID 2282//0011
Ownership Fee Simple
Security Features Security System,Smoke Detector,Carbon Monoxide Detector(s)
Special Listing Condition Standard
Read Less
Want to know what your home might be worth? Contact us for a FREE valuation!

Our team is ready to help you sell your home for the highest possible price ASAP

Bought with Marian I Huish • Long & Foster Real Estate, Inc.

GET MORE INFORMATION





