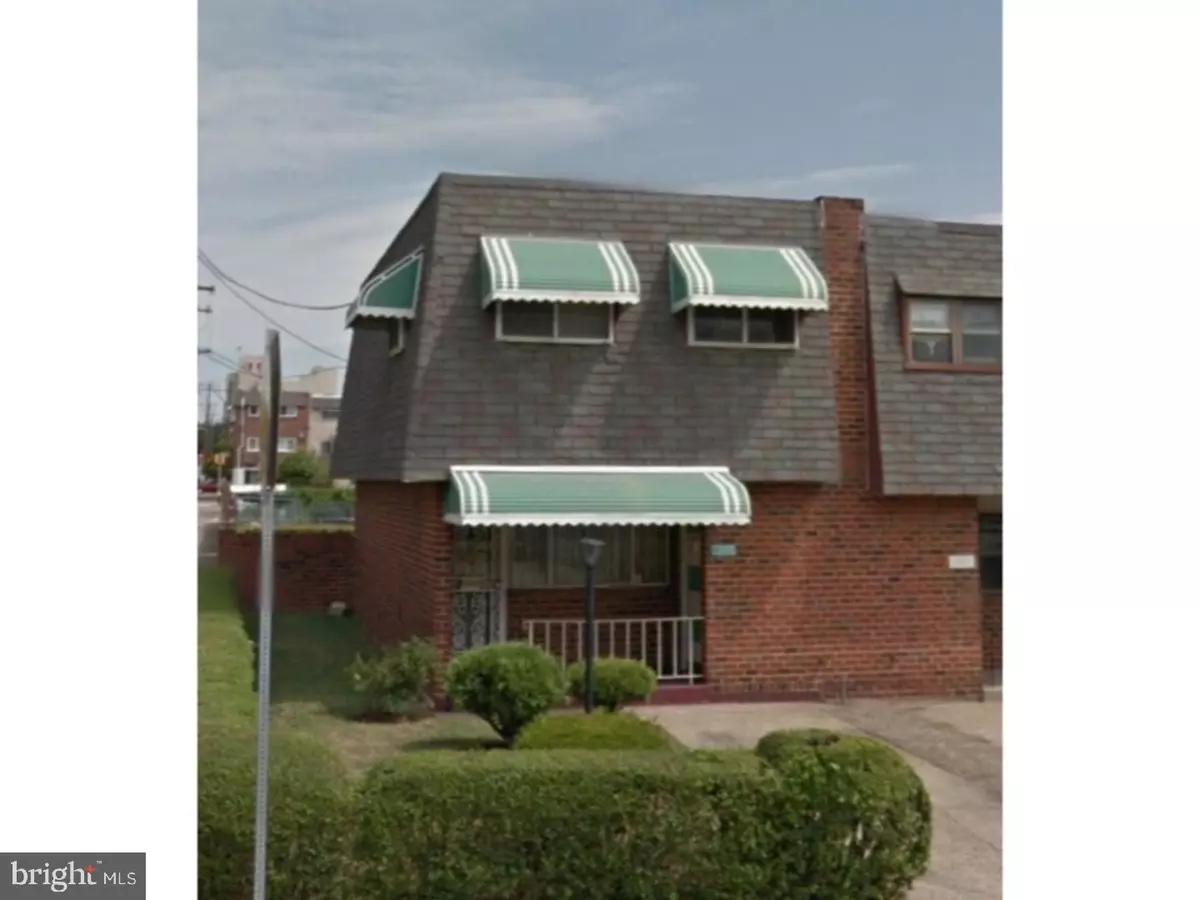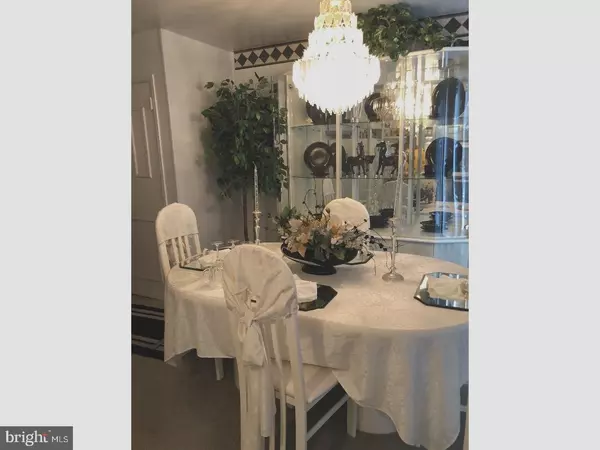$200,000
$245,000
18.4%For more information regarding the value of a property, please contact us for a free consultation.
1233 W THOMPSON ST Philadelphia, PA 19122
3 Beds
1 Bath
1,224 SqFt
Key Details
Sold Price $200,000
Property Type Townhouse
Sub Type Interior Row/Townhouse
Listing Status Sold
Purchase Type For Sale
Square Footage 1,224 sqft
Price per Sqft $163
Subdivision Yorktown
MLS Listing ID 1004337151
Sold Date 05/25/18
Style AirLite
Bedrooms 3
Full Baths 1
HOA Y/N N
Abv Grd Liv Area 1,224
Originating Board TREND
Year Built 1964
Annual Tax Amount $1,818
Tax Year 2018
Lot Size 2,270 Sqft
Acres 0.05
Lot Dimensions 26X89
Property Description
Corner 2 story brick property located in one of the most desirable areas in North Philadelphia. This 3 bedroom house offers w/w carpet throughout, central air, three nice size bedrooms and a lovely tiled bathroom. The living room has a custom mirrored wall, dining room has a gorgeous chandelier and sliding door that leads out to the backyard, kitchen has custom cabinets and a pantry with a washer and dryer. This property has been properly maintained over the years. It won't last long.Make an appointment today and put in an offer tomorrow.
Location
State PA
County Philadelphia
Area 19122 (19122)
Zoning RSA5
Rooms
Other Rooms Living Room, Dining Room, Primary Bedroom, Bedroom 2, Kitchen, Family Room, Bedroom 1
Interior
Hot Water Natural Gas, Instant Hot Water
Heating Gas
Cooling Central A/C
Fireplace N
Heat Source Natural Gas
Laundry Main Floor
Exterior
Water Access N
Accessibility None
Garage N
Building
Story 2
Sewer Public Sewer
Water Public
Architectural Style AirLite
Level or Stories 2
Additional Building Above Grade
New Construction N
Schools
School District The School District Of Philadelphia
Others
Senior Community No
Tax ID 141456300
Ownership Fee Simple
Read Less
Want to know what your home might be worth? Contact us for a FREE valuation!

Our team is ready to help you sell your home for the highest possible price ASAP

Bought with April M Scott-Street • Home Real Estate & Development Co

GET MORE INFORMATION





