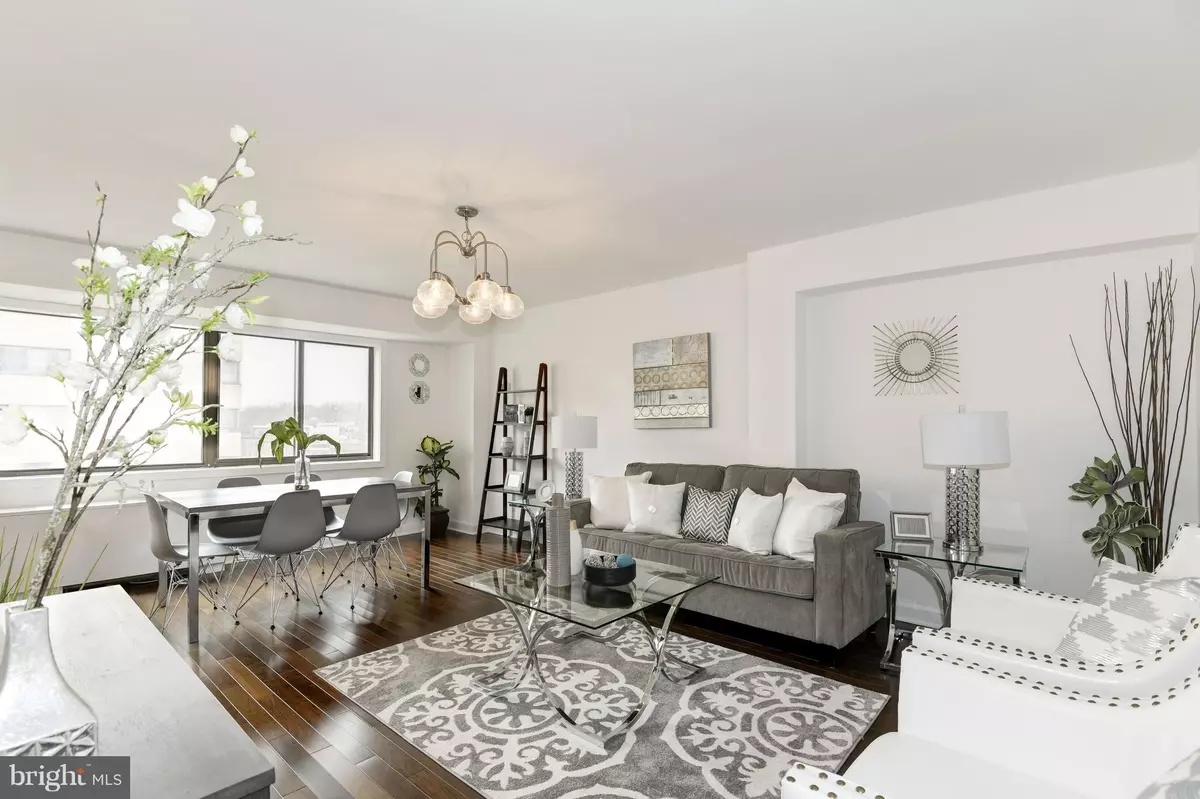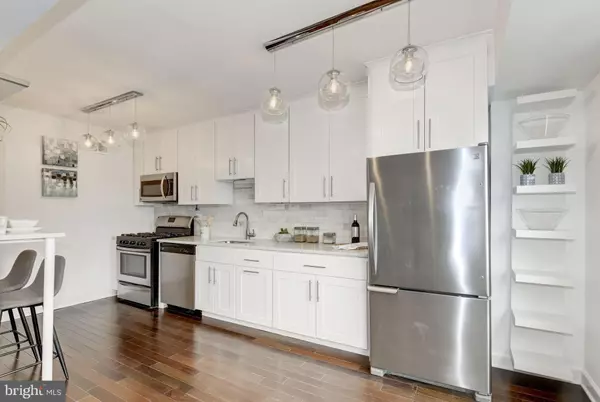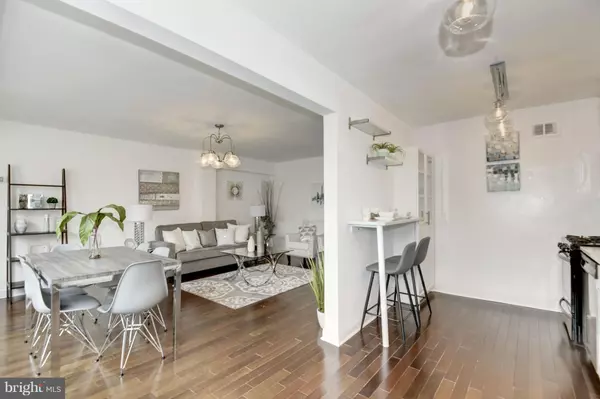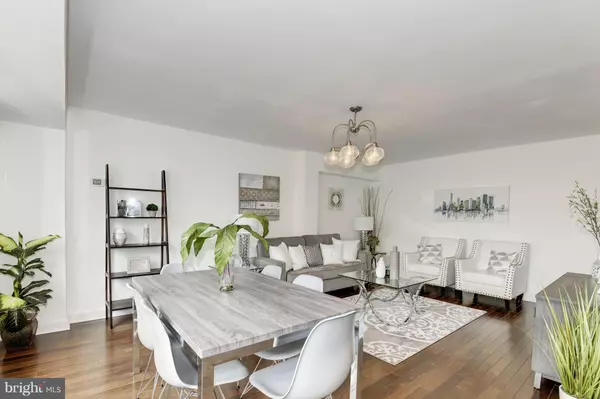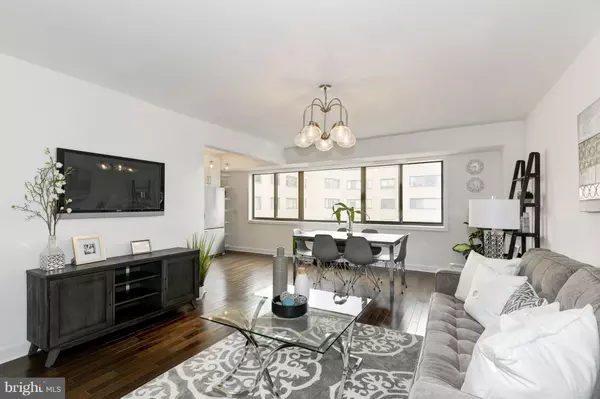$343,000
$349,000
1.7%For more information regarding the value of a property, please contact us for a free consultation.
3701 CONNECTICUT AVE NW #803 Washington, DC 20008
1 Bed
1 Bath
797 SqFt
Key Details
Sold Price $343,000
Property Type Condo
Sub Type Condo/Co-op
Listing Status Sold
Purchase Type For Sale
Square Footage 797 sqft
Price per Sqft $430
Subdivision Forest Hills
MLS Listing ID 1000371678
Sold Date 05/25/18
Style Other
Bedrooms 1
Full Baths 1
HOA Fees $753/mo
HOA Y/N Y
Abv Grd Liv Area 797
Originating Board MRIS
Year Built 1951
Annual Tax Amount $2,201
Tax Year 2017
Property Description
Stunningly renovated 1 bedroom features Brazilian walnut floors, stylish quartz countertops, an eat-in kitchen with pantry and a massive master bedroom with tons of closet space. Elegant and affordable, this Wilshere Park condo borders Rock Creek park with the Metro, grocery stores, restaurants, CVS & 7/11 all within a 3-5 minute walk. Condo fee = ALL UTILITIES, & storage space.
Location
State DC
County Washington
Rooms
Main Level Bedrooms 1
Interior
Interior Features Butlers Pantry, Kitchen - Gourmet, Combination Kitchen/Dining, Combination Kitchen/Living, Kitchen - Table Space, Combination Dining/Living, Breakfast Area, Kitchen - Eat-In, Elevator, Wood Floors, Floor Plan - Open
Hot Water Natural Gas
Heating Central, Wall Unit
Cooling Central A/C, Wall Unit
Fireplace N
Window Features Insulated
Heat Source Natural Gas
Laundry Common
Exterior
Community Features Elevator Use, Moving Fees Required, Moving In Times, Other, Pets - Cats Only, Pets - Allowed
Amenities Available Elevator, Exercise Room, Extra Storage, Fitness Center, Security
Water Access N
Accessibility 36\"+ wide Halls, Ramp - Main Level
Garage Y
Building
Story 3+
Unit Features Hi-Rise 9+ Floors
Sewer Public Sewer
Water Public
Architectural Style Other
Level or Stories 3+
Additional Building Above Grade
New Construction N
Schools
School District District Of Columbia Public Schools
Others
HOA Fee Include A/C unit(s),Air Conditioning,Common Area Maintenance,Custodial Services Maintenance,Electricity,Ext Bldg Maint,Gas,Heat,Lawn Care Front,Lawn Maintenance,Management,Insurance,Other,Recreation Facility,Reserve Funds,Sewer,Snow Removal,Trash,Water,Laundry
Senior Community No
Tax ID 2226//2170
Ownership Condominium
Special Listing Condition Standard
Read Less
Want to know what your home might be worth? Contact us for a FREE valuation!

Our team is ready to help you sell your home for the highest possible price ASAP

Bought with Phyllis B Papkin • KW Metro Center

GET MORE INFORMATION

