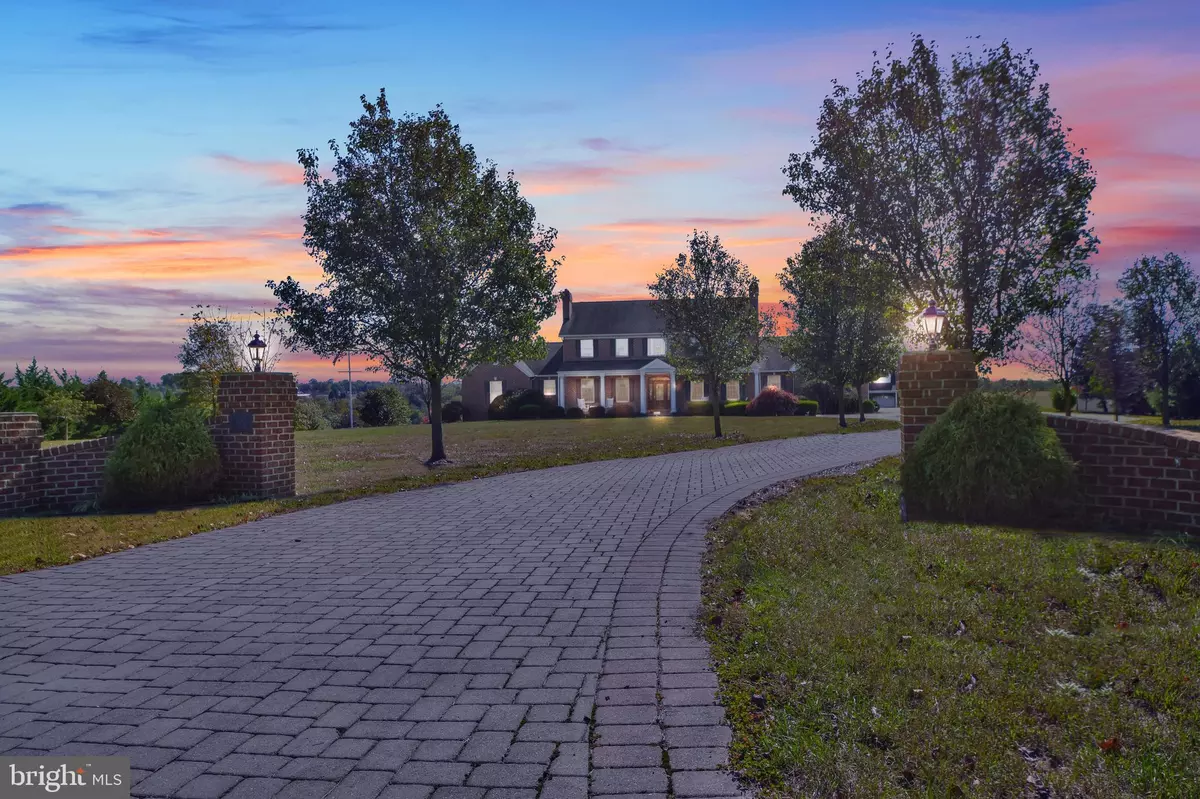$817,500
$824,500
0.8%For more information regarding the value of a property, please contact us for a free consultation.
2567 ECHO SPRINGS RD Chambersburg, PA 17202
7 Beds
9 Baths
6,744 SqFt
Key Details
Sold Price $817,500
Property Type Single Family Home
Sub Type Detached
Listing Status Sold
Purchase Type For Sale
Square Footage 6,744 sqft
Price per Sqft $121
Subdivision Whiskey Run Estates
MLS Listing ID PAFL173400
Sold Date 11/13/20
Style Colonial,Carriage House,Federal
Bedrooms 7
Full Baths 5
Half Baths 4
HOA Y/N N
Abv Grd Liv Area 5,096
Originating Board BRIGHT
Year Built 2002
Annual Tax Amount $17,353
Tax Year 2020
Lot Size 3.500 Acres
Acres 3.5
Property Description
Monster Estate With All The Amenities! Something Here For Everyone in the Family! Every inch carefully planned and executed! Over 9000 square ft of heated living space with 45x20 custom pool! Main House boasts 7000sq ft w/ 6 bedrooms, 4 full bathrooms and 3 1/2 baths. The Adjoining Carriage house has 2200 sq ft. of heated living/Work Space and a Custom 6 car garage! This also has a kraftmaid kitchen with 1 bedroom 1 full bath. All of this Situated on roughly 3.5 acres in Whiskey run on premier lot with extensive paver driveway and feature fountain roundabout. Wow your guests from the minute the pull up! Come on inside to a grand foyer with huge chandelier that is on a electric winch for easy cleaning and bulb replacement. Dueling dining room and living room with custom french doors and intricate Baldwin brass knobs. Both feature grand fireplaces and hardwood flooring. Right around the corner you will find a gourmet kitchen that is sure to make any Chef jealous! Stocked with the highest end appliances like Viking Gas Range/Hood and Warmer! Kraftmaid cabinets with leaded glass and curved corner cabinets not to mention, the great interior storage features. Lovely choice of granite counter top and even has a built in wine cooler! Granite matches throughout the rest of home including bathrooms and laundry room with matching cabinet as well. Open concept from the kitchen to the family room with dramatic ceiling features and dueling fireplace that leads to a sunroom. Master bedroom with sitting area and master bath/walk-in closet will surely be the space you are looking for. All mirrors were custom made in NC specifically for the home. Custom molding is literally breathtaking and each door was crafted out of 8 different cuts of Oak on location. Downstairs will be a great place to unwind with full bar/Billiard Room/Exercise Room/Movie section and garage. Let's head out to the resort size/style pool with covered patio and another fireplace. Heated recently painted concrete pool with poured in seats and swim-ups. Large back deck to watch some of the best sunsets in town! Spacious 4ft wide stairs leading upstairs you will find a flowing layout with Jack and Jill Bathrooms and spacious bedrooms. Let's check out the carriage house and garages! One of a kind hardwood garage floor over engineered to hold all your toys and prized possessions. Garage has 1/2 bath and compressor hookup. On demand hot water throughout! Upstairs loft has cathedral ceilings with custom kitchen full bath and spacious master! These homes were built with 50,000 Stratford Rose bricks and is 100% brick!Driveway has recently received new top coat and home has 10.5 garages!
Location
State PA
County Franklin
Area Hamilton Twp (14511)
Zoning RESIDENTIAL
Rooms
Basement Fully Finished, Heated, Interior Access, Outside Entrance, Rear Entrance, Shelving, Side Entrance, Space For Rooms, Walkout Level, Connecting Stairway
Main Level Bedrooms 1
Interior
Interior Features 2nd Kitchen, Bar, Breakfast Area, Ceiling Fan(s), Chair Railings, Crown Moldings, Dining Area, Entry Level Bedroom, Family Room Off Kitchen, Floor Plan - Open, Floor Plan - Traditional, Formal/Separate Dining Room, Kitchen - Gourmet, Kitchen - Island, Kitchen - Table Space, Recessed Lighting, Soaking Tub, Stall Shower, Upgraded Countertops, Wainscotting, Walk-in Closet(s), Wet/Dry Bar, Window Treatments, Wood Floors
Hot Water Electric
Heating Zoned, Heat Pump(s), Hot Water
Cooling Central A/C, Heat Pump(s)
Flooring Ceramic Tile, Hardwood, Carpet
Fireplaces Number 5
Fireplaces Type Double Sided, Gas/Propane
Equipment Built-In Microwave, Commercial Range, Dishwasher, Disposal, Extra Refrigerator/Freezer, Oven - Wall, Oven/Range - Gas, Range Hood, Refrigerator
Fireplace Y
Appliance Built-In Microwave, Commercial Range, Dishwasher, Disposal, Extra Refrigerator/Freezer, Oven - Wall, Oven/Range - Gas, Range Hood, Refrigerator
Heat Source Electric, Propane - Owned, Oil
Laundry Main Floor, Has Laundry
Exterior
Parking Features Additional Storage Area, Basement Garage, Covered Parking, Garage - Front Entry, Garage - Rear Entry, Garage - Side Entry, Garage Door Opener, Inside Access, Oversized
Garage Spaces 10.0
Pool Heated, Concrete
Water Access N
View Mountain, Panoramic, Pasture
Roof Type Architectural Shingle
Accessibility 36\"+ wide Halls, 32\"+ wide Doors
Attached Garage 4
Total Parking Spaces 10
Garage Y
Building
Story 3
Sewer Public Sewer
Water Public
Architectural Style Colonial, Carriage House, Federal
Level or Stories 3
Additional Building Above Grade, Below Grade
Structure Type 9'+ Ceilings,Tray Ceilings
New Construction N
Schools
School District Chambersburg Area
Others
Pets Allowed Y
Senior Community No
Tax ID 11-E09-194
Ownership Fee Simple
SqFt Source Estimated
Acceptable Financing Cash, Conventional, VA
Horse Property N
Listing Terms Cash, Conventional, VA
Financing Cash,Conventional,VA
Special Listing Condition Standard
Pets Allowed No Pet Restrictions
Read Less
Want to know what your home might be worth? Contact us for a FREE valuation!

Our team is ready to help you sell your home for the highest possible price ASAP

Bought with Selena Jetnarayan • Keller Williams Keystone Realty

GET MORE INFORMATION





