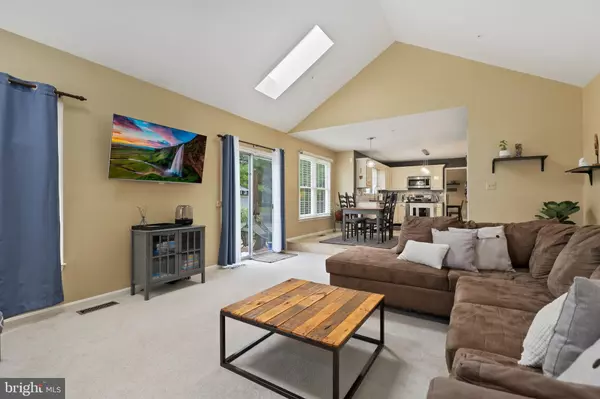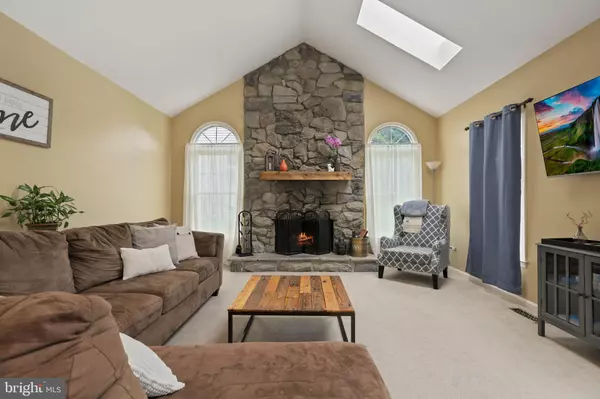$505,000
$490,000
3.1%For more information regarding the value of a property, please contact us for a free consultation.
4808 BRIERCREST CT Bowie, MD 20720
5 Beds
4 Baths
3,656 SqFt
Key Details
Sold Price $505,000
Property Type Single Family Home
Sub Type Detached
Listing Status Sold
Purchase Type For Sale
Square Footage 3,656 sqft
Price per Sqft $138
Subdivision Old Stage Knolls
MLS Listing ID MDPG579616
Sold Date 10/07/20
Style Traditional
Bedrooms 5
Full Baths 3
Half Baths 1
HOA Fees $25/mo
HOA Y/N Y
Abv Grd Liv Area 2,520
Originating Board BRIGHT
Year Built 1995
Annual Tax Amount $6,082
Tax Year 2019
Lot Size 10,125 Sqft
Acres 0.23
Property Description
Fall in love with this impressive and stunning colonial with over 3600 sq ft of living space and boasts an open floor plan that is great for entertaining. . Enter into this open and classic beauty that features hardwood floors on the main level and carpet in the family room . Be fascinated with this charmer with 5 bedrooms and 3.5 bathrooms. The heart of the home is the kitchen and family room. The kitchen does not disappoint. From the spacious and open kitchen with stainless steel appliances and farmhouse sink, this is a true stunner. Relax in your spacious family room with tons of windows and a fireplace or move the fun down to the fully finished basement with a rec room, bedroom and bath. Retire into your Owner's Suite featuring a sitting room with en suite with stunning tub, dual vanities and huge walk-in closet. Enjoy endless summers on the spacious patio and huge backyard. Must see! Great price
Location
State MD
County Prince Georges
Zoning RR
Rooms
Basement Other
Interior
Interior Features Combination Dining/Living, Dining Area, Family Room Off Kitchen, Floor Plan - Traditional, Kitchen - Gourmet, Primary Bath(s), Walk-in Closet(s), Wood Floors
Hot Water Natural Gas
Heating Forced Air
Cooling Central A/C
Fireplaces Number 1
Heat Source Natural Gas
Exterior
Parking Features Garage - Front Entry
Garage Spaces 4.0
Water Access N
Accessibility None
Attached Garage 2
Total Parking Spaces 4
Garage Y
Building
Story 3
Sewer Public Sewer
Water Public
Architectural Style Traditional
Level or Stories 3
Additional Building Above Grade, Below Grade
New Construction N
Schools
School District Prince George'S County Public Schools
Others
Senior Community No
Tax ID 17070724393
Ownership Fee Simple
SqFt Source Assessor
Special Listing Condition Standard
Read Less
Want to know what your home might be worth? Contact us for a FREE valuation!

Our team is ready to help you sell your home for the highest possible price ASAP

Bought with Amina T Camara • DMV Residential Realty

GET MORE INFORMATION





