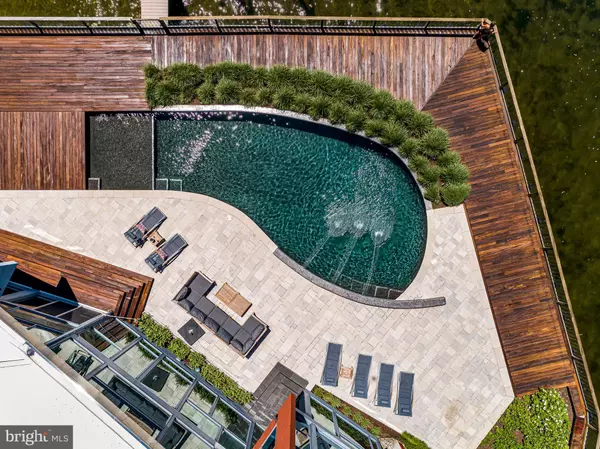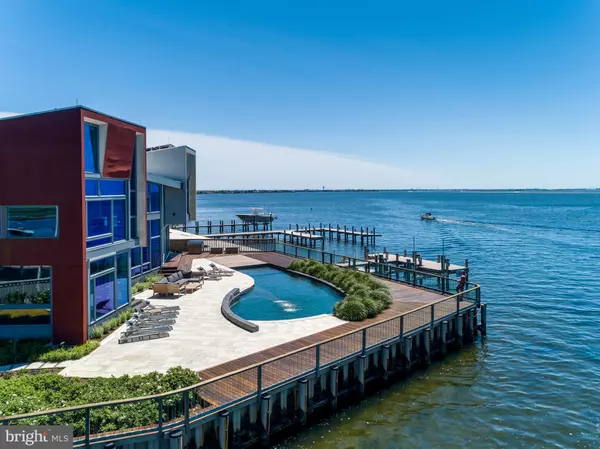$4,300,000
$4,399,000
2.3%For more information regarding the value of a property, please contact us for a free consultation.
84-A BAYVIEW AVE Long Beach Township, NJ 08008
7 Beds
8 Baths
6,608 SqFt
Key Details
Sold Price $4,300,000
Property Type Single Family Home
Sub Type Detached
Listing Status Sold
Purchase Type For Sale
Square Footage 6,608 sqft
Price per Sqft $650
Subdivision Loveladies
MLS Listing ID NJOC398664
Sold Date 09/18/20
Style Contemporary
Bedrooms 7
Full Baths 7
Half Baths 1
HOA Y/N N
Abv Grd Liv Area 6,608
Originating Board BRIGHT
Year Built 2009
Annual Tax Amount $37,631
Tax Year 2019
Lot Size 0.679 Acres
Acres 0.68
Lot Dimensions 159.00 x 186.00
Property Description
Award-winning architect Michael Ryan of LBI designed this unexpected, Loveladies bayfront masterpiece. Together, with distinguished carpentry from Gardner Builders, On Point is a steel structure, wall of windows, Tibetan inspired gem. Located at Marker 17 you ll find 170 feet of vinyl bulkhead with a deep-water dock and 2 floating jet ski docks. This property enjoys its southwest sunset views from all outdoor living spaces and throughout the home. An outstanding contemporary example using natural elements in every part of the home; stone, river rock, solid wood and tile. Leading directly from the fireplaced, screen porch (with wet bar) and through walls of glass doors is the Gunite bayfront pool, installed by Brunetti Pools. The pool/patio area provides endless outdoor/indoor entertaining. Desired landscaping, outdoor conversation nooks abound, and a stone path leads you to a private hot tub. 7 bedrooms and 6 bath placed on the 2 wings of the house create privacy for you and your guests. The master and quest room each have their own ensuite with outdoor shower. There is 6600 square feet of living space and abundant deck space. You ll find an office, wine cellar, large bonus room (TV, exercise) and a family room with surround sound. The chef s kitchen is stunning and sleek, a Viking stove at its helm and all today s modern necessities. The dramatic dining room looking out over the sunset is a showstopper.
Location
State NJ
County Ocean
Area Long Beach Twp (21518)
Zoning R10
Rooms
Main Level Bedrooms 7
Interior
Interior Features Built-Ins, Ceiling Fan(s), Dining Area, Family Room Off Kitchen, Floor Plan - Open, Kitchen - Gourmet, Primary Bath(s), Primary Bedroom - Bay Front, Pantry, Recessed Lighting, Soaking Tub, Sprinkler System, Stall Shower, Tub Shower, Walk-in Closet(s), Wet/Dry Bar, Wood Floors, Wine Storage, Entry Level Bedroom, Formal/Separate Dining Room, Kitchen - Eat-In, Other, WhirlPool/HotTub, Breakfast Area, Combination Dining/Living, Upgraded Countertops, Window Treatments
Hot Water Natural Gas
Heating Forced Air
Cooling Ceiling Fan(s), Central A/C, Zoned
Flooring Hardwood, Heated, Slate, Other, Tile/Brick
Fireplaces Number 1
Fireplaces Type Gas/Propane
Equipment Oven - Double, Dryer, Commercial Range, Dishwasher, Disposal, Dryer - Front Loading, Microwave, Oven/Range - Gas, Range Hood, Refrigerator, Six Burner Stove, Washer, Washer - Front Loading, Water Heater
Furnishings Yes
Fireplace Y
Window Features Casement,Transom
Appliance Oven - Double, Dryer, Commercial Range, Dishwasher, Disposal, Dryer - Front Loading, Microwave, Oven/Range - Gas, Range Hood, Refrigerator, Six Burner Stove, Washer, Washer - Front Loading, Water Heater
Heat Source Natural Gas
Laundry Lower Floor
Exterior
Exterior Feature Deck(s), Patio(s)
Waterfront Description Private Dock Site,Riparian Grant
Water Access Y
View Bay, Panoramic, Water
Roof Type Fiberglass
Accessibility 2+ Access Exits
Porch Deck(s), Patio(s)
Garage N
Building
Lot Description Bulkheaded, Cul-de-sac, Landscaping, Private, Tidal Wetland, Other
Story 2.5
Foundation Pilings, Block, Slab
Sewer Public Sewer
Water Public
Architectural Style Contemporary
Level or Stories 2.5
Additional Building Above Grade, Below Grade
Structure Type 2 Story Ceilings
New Construction N
Schools
Elementary Schools Ethel A. Jacobsen
Middle Schools Long Beach Island Grade School
School District Long Beach Island Schools
Others
Senior Community No
Tax ID 18-00020 63-00003
Ownership Fee Simple
SqFt Source Assessor
Security Features Security System
Special Listing Condition Standard
Read Less
Want to know what your home might be worth? Contact us for a FREE valuation!

Our team is ready to help you sell your home for the highest possible price ASAP

Bought with Joy Luedtke • Joy Luedtke Real Estate, LLC

GET MORE INFORMATION





