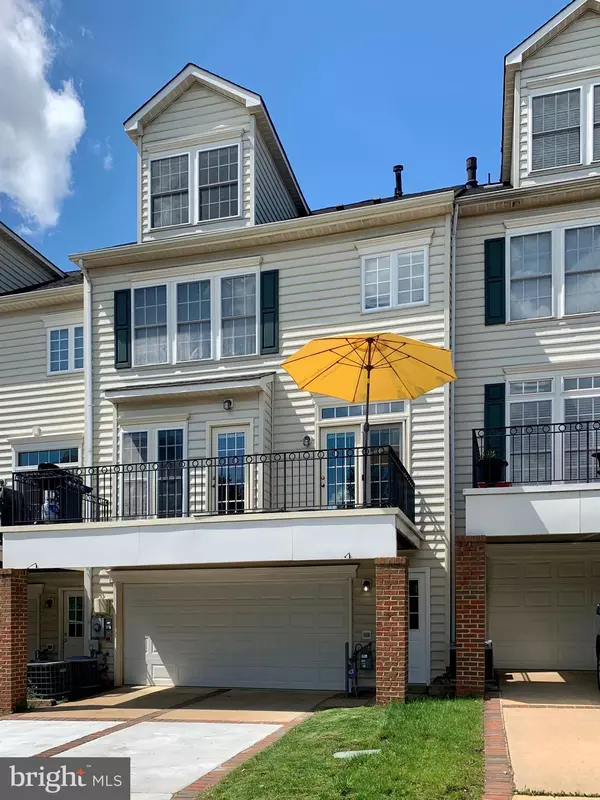$545,000
$539,900
0.9%For more information regarding the value of a property, please contact us for a free consultation.
43771 APACHE WELLS TER Leesburg, VA 20176
4 Beds
4 Baths
2,611 SqFt
Key Details
Sold Price $545,000
Property Type Townhouse
Sub Type Interior Row/Townhouse
Listing Status Sold
Purchase Type For Sale
Square Footage 2,611 sqft
Price per Sqft $208
Subdivision River Creek
MLS Listing ID VALO415792
Sold Date 09/23/20
Style Colonial
Bedrooms 4
Full Baths 2
Half Baths 2
HOA Fees $195/mo
HOA Y/N Y
Abv Grd Liv Area 2,611
Originating Board BRIGHT
Year Built 2000
Annual Tax Amount $4,762
Tax Year 2020
Lot Size 1,742 Sqft
Acres 0.04
Property Description
Four level town home close to the clubhouse for easy access to dining, tennis and pools! Plenty of parking with garage, driveway and street parking available as well! Hardwood floors on three levels and carpet in loft. Loft on 4th floor is a perfect study/den/library or play area! Main level has powder bath with upgraded lighting, laundry and rec room. Upper level 1 has living room and dining room open to one another with THREE SIDED GAS FIREPLACE. The powder room has been UPGRADED with custom vanity with marble/granite counter, newer lighting and mirror. The kitchen and family room combination has HARDWOOD FLOORS as well. Newer STAINLESS STEEL APPLIANCES . BRAND NEW CALACATTA EDERA QUARTZ IN KITCHEN. !!Third floor up has 3 bedrooms and two full baths. HARDWOOD FLOORS ON BEDROOM LEVEL. CROWN MOLDING IN EACH ROOM. The loft level has built in BOOKCASES on one wall and a huge walk in closet with NEW CARPETING installed to go on the market. Rear entry two car garage means low maintenance yard & landscaping! You can spend all your time outside enjoying the amenities. Close to the clubhouse where you can enjoy dining, exercise in the recently refurbished exercise center, play tennis, swim, kayak, fish, and of course, play golf on the 18 hole golf course designed by Ault-Clark with seven holes overlooking the scenic Potomac. The HOA amenities include Confluence Park where you have a tot lot, picnic area and private boat storage and launch area for canoes and kayaks. All this is located in the premier gated golf course community located along the banks of Goose Creek and the Potomac River. A membership in River Creek is for all residents, so that you can enjoy the benefits and privileges River Creek has to offer. Buyer will be required to join River Creek Club with purchase. $750 initial one time Capital contribution plus monthly dues.
Location
State VA
County Loudoun
Zoning PDH3
Direction Northwest
Rooms
Other Rooms Living Room, Dining Room, Primary Bedroom, Bedroom 2, Bedroom 3, Kitchen, Family Room, Breakfast Room, Loft, Bathroom 2, Primary Bathroom, Half Bath
Interior
Interior Features Built-Ins, Carpet, Ceiling Fan(s), Chair Railings, Combination Dining/Living, Crown Moldings, Dining Area, Floor Plan - Open, Kitchen - Island, Kitchen - Table Space, Primary Bath(s), Pantry, Recessed Lighting, Stall Shower, Walk-in Closet(s), Window Treatments, Wood Floors, Family Room Off Kitchen, Kitchen - Eat-In
Hot Water Natural Gas
Heating Forced Air, Central
Cooling Ceiling Fan(s), Central A/C
Flooring Hardwood, Carpet, Ceramic Tile, Laminated
Fireplaces Number 1
Fireplaces Type Gas/Propane, Mantel(s)
Equipment Built-In Microwave, Dishwasher, Disposal, Dryer, Oven/Range - Gas, Refrigerator, Stainless Steel Appliances, Washer, Water Heater, Microwave
Fireplace Y
Window Features Double Pane,Transom,Double Hung,Casement
Appliance Built-In Microwave, Dishwasher, Disposal, Dryer, Oven/Range - Gas, Refrigerator, Stainless Steel Appliances, Washer, Water Heater, Microwave
Heat Source Natural Gas
Laundry Main Floor
Exterior
Exterior Feature Deck(s)
Parking Features Garage - Rear Entry, Garage Door Opener
Garage Spaces 2.0
Utilities Available Under Ground, Cable TV Available
Amenities Available Bike Trail, Boat Dock/Slip, Common Grounds, Gated Community, Fitness Center, Golf Course Membership Available, Jog/Walk Path, Exercise Room, Pool - Outdoor, Tennis Courts, Tot Lots/Playground, Volleyball Courts, Basketball Courts, Club House, Dining Rooms, Pier/Dock, Picnic Area, Swimming Pool
Water Access Y
Water Access Desc Canoe/Kayak,Private Access
Roof Type Architectural Shingle
Accessibility 32\"+ wide Doors
Porch Deck(s)
Attached Garage 2
Total Parking Spaces 2
Garage Y
Building
Story 4
Sewer Public Sewer
Water Public
Architectural Style Colonial
Level or Stories 4
Additional Building Above Grade, Below Grade
Structure Type 9'+ Ceilings
New Construction N
Schools
Elementary Schools Frances Hazel Reid
Middle Schools Harper Park
High Schools Heritage
School District Loudoun County Public Schools
Others
Pets Allowed Y
HOA Fee Include Common Area Maintenance,Management,Pier/Dock Maintenance,Reserve Funds,Road Maintenance,Security Gate,Snow Removal,Trash
Senior Community No
Tax ID 080368193000
Ownership Fee Simple
SqFt Source Assessor
Security Features Sprinkler System - Indoor
Special Listing Condition Standard
Pets Allowed No Pet Restrictions
Read Less
Want to know what your home might be worth? Contact us for a FREE valuation!

Our team is ready to help you sell your home for the highest possible price ASAP

Bought with Christopher Craddock • Keller Williams Realty

GET MORE INFORMATION





