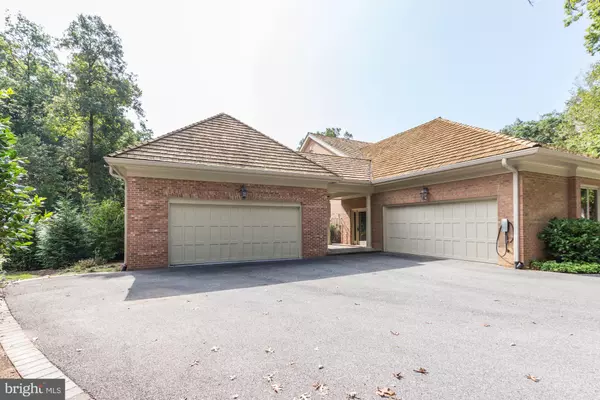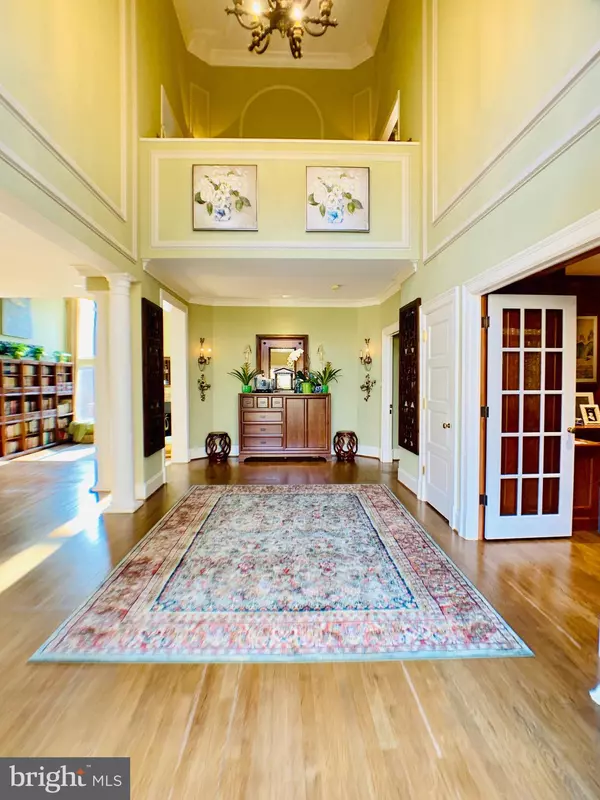$2,100,000
$2,179,900
3.7%For more information regarding the value of a property, please contact us for a free consultation.
9400 EAGLE RIDGE DR Bethesda, MD 20817
6 Beds
7 Baths
10,100 SqFt
Key Details
Sold Price $2,100,000
Property Type Single Family Home
Sub Type Detached
Listing Status Sold
Purchase Type For Sale
Square Footage 10,100 sqft
Price per Sqft $207
Subdivision Avenel
MLS Listing ID MDMC681646
Sold Date 09/11/20
Style Colonial
Bedrooms 6
Full Baths 6
Half Baths 1
HOA Fees $249/mo
HOA Y/N Y
Abv Grd Liv Area 6,200
Originating Board BRIGHT
Year Built 1988
Annual Tax Amount $25,330
Tax Year 2020
Lot Size 2.060 Acres
Acres 2.06
Property Description
Gorgeous custom built home in the Avenel community. almost 10000 square feet home on a 2 acres land. The front door is facing south. the previous owner did major renovation in 2016. current owner installed some automatic sensor lighting control systems for both interior and exterior. installed 4 sound systems. Remodeled 3 bathrooms on the upper level. Installed Tesla charger. Two-story foyer, family room, kitchen and living room. Gourmet kitchen with windows and door to the side patio, laundry room next to the kitchen with a desk and seating area for quiet reading or writing. Fully built library. deluxe master suite on the main level with 2 walk-in closets, two vanities, two toilets, one shower and one tub. fully finished walk-out basement with three doors to the backyard. two bedrooms with two full bathrooms, two laundry sets and one powder room on basement level, the recreation area, and entertainment area are also on the basement level. Beautiful backyard with stunning waterfalls, lily pond, saltwater pool with slid, hot tub on the deck, sports court. Avenel community has trails, pool, golf course, tennis courts, 5 mins drive to 495. convenient to the shopping and dining in Potomac, Bethesda and Tysons Corner. 25 mins drive to Dulles Airport and Reagan National airport. Also for rent $11900/mo.
Location
State MD
County Montgomery
Zoning RE2C
Direction South
Rooms
Basement Daylight, Full, Fully Finished, Full, Heated, Improved, Outside Entrance, Rear Entrance, Sump Pump, Walkout Level, Windows
Main Level Bedrooms 1
Interior
Hot Water Electric
Heating Forced Air
Cooling Central A/C, Ceiling Fan(s)
Fireplaces Number 1
Fireplace Y
Heat Source Natural Gas
Laundry Basement, Main Floor
Exterior
Parking Features Garage - Side Entry, Garage - Front Entry, Garage Door Opener, Inside Access, Oversized
Garage Spaces 4.0
Pool In Ground, Saltwater
Water Access N
Accessibility Level Entry - Main
Attached Garage 2
Total Parking Spaces 4
Garage Y
Building
Story 3
Sewer Public Sewer
Water Public
Architectural Style Colonial
Level or Stories 3
Additional Building Above Grade, Below Grade
New Construction N
Schools
Elementary Schools Carderock Springs
Middle Schools Thomas W. Pyle
High Schools Walt Whitman
School District Montgomery County Public Schools
Others
Senior Community No
Tax ID 161002586931
Ownership Fee Simple
SqFt Source Assessor
Horse Property N
Special Listing Condition Standard
Read Less
Want to know what your home might be worth? Contact us for a FREE valuation!

Our team is ready to help you sell your home for the highest possible price ASAP

Bought with Antonia Ketabchi • Redfin Corp

GET MORE INFORMATION





