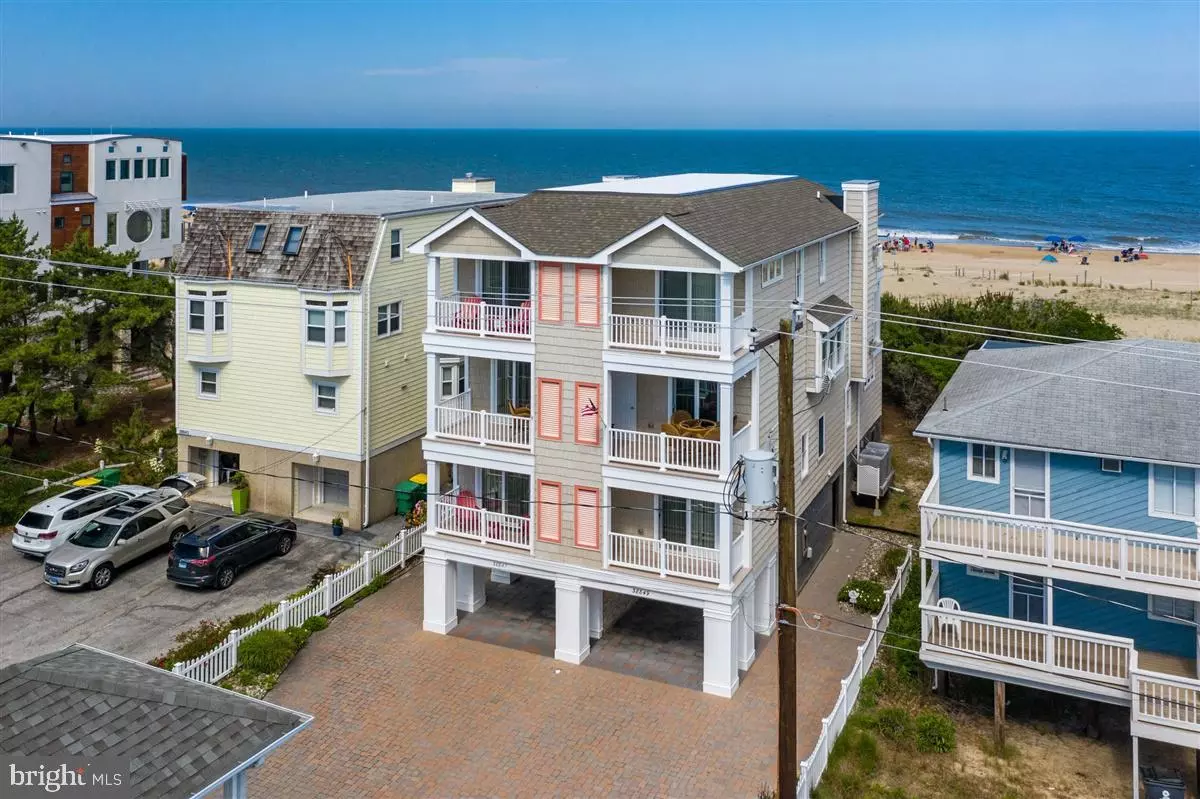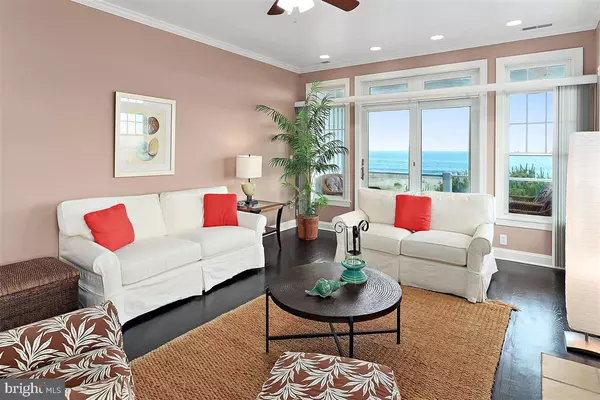$1,675,000
$1,690,000
0.9%For more information regarding the value of a property, please contact us for a free consultation.
38849 BUNTING AVE #S Fenwick Island, DE 19944
4 Beds
5 Baths
3,000 SqFt
Key Details
Sold Price $1,675,000
Property Type Single Family Home
Sub Type Twin/Semi-Detached
Listing Status Sold
Purchase Type For Sale
Square Footage 3,000 sqft
Price per Sqft $558
Subdivision None Available
MLS Listing ID DESU162884
Sold Date 08/10/20
Style Coastal
Bedrooms 4
Full Baths 4
Half Baths 1
HOA Y/N N
Abv Grd Liv Area 3,000
Originating Board BRIGHT
Year Built 2008
Annual Tax Amount $1,759
Tax Year 2019
Lot Size 4,792 Sqft
Acres 0.11
Lot Dimensions 0.00 x 0.00
Property Description
Luxury oceanfront living at its finest. This home boasts a Southern exposure location giving you exceptional views down the beach, easy-access living with a private elevator that accesses all levels, stunning hardwood floors throughout most of the home, a gourmet coastal kitchen with access to a private balcony, open concept floor plan perfect for entertaining, numerous balconies where you can soak up the summer sun, and four bedrooms, each with an en-suite bath. The oceanfront master suite is sure to impress with high ceilings, gas fireplace, private oceanfront balcony with amazing views down the beach, his-and-her closets, and an en-suite bath with his-and-her sinks and custom tile shower. Keep all of your beach toys in the large ground-floor storage room. The dune crossing is just steps from the front door, making beach access a breeze. Once you re here, there s no need to use the car; walk to the beach, restaurants, shops, mini-golf, water park, and the movie theater.
Location
State DE
County Sussex
Area Baltimore Hundred (31001)
Zoning C-1
Rooms
Main Level Bedrooms 4
Interior
Interior Features Breakfast Area, Built-Ins, Carpet, Ceiling Fan(s), Combination Kitchen/Dining, Combination Kitchen/Living, Crown Moldings, Dining Area, Elevator, Family Room Off Kitchen, Floor Plan - Open, Kitchen - Gourmet, Primary Bath(s), Primary Bedroom - Ocean Front, Recessed Lighting, Upgraded Countertops, Walk-in Closet(s), Window Treatments, Wood Floors
Hot Water Electric
Heating Forced Air, Heat Pump(s)
Cooling Central A/C
Flooring Hardwood, Ceramic Tile, Carpet
Fireplaces Number 2
Fireplaces Type Gas/Propane
Furnishings Yes
Fireplace Y
Heat Source Electric
Exterior
Exterior Feature Balconies- Multiple
Garage Spaces 3.0
Waterfront Description Sandy Beach
Water Access Y
Water Access Desc Public Access,Public Beach,Swimming Allowed
View Ocean, Panoramic
Accessibility Elevator
Porch Balconies- Multiple
Total Parking Spaces 3
Garage N
Building
Story 3
Sewer Public Sewer
Water Public
Architectural Style Coastal
Level or Stories 3
Additional Building Above Grade, Below Grade
New Construction N
Schools
School District Indian River
Others
Senior Community No
Tax ID 134-23.20-90.00-S
Ownership Fee Simple
SqFt Source Assessor
Acceptable Financing Cash, Conventional
Listing Terms Cash, Conventional
Financing Cash,Conventional
Special Listing Condition Standard
Read Less
Want to know what your home might be worth? Contact us for a FREE valuation!

Our team is ready to help you sell your home for the highest possible price ASAP

Bought with RHONDA FRICK • Long & Foster Real Estate, Inc.

GET MORE INFORMATION





