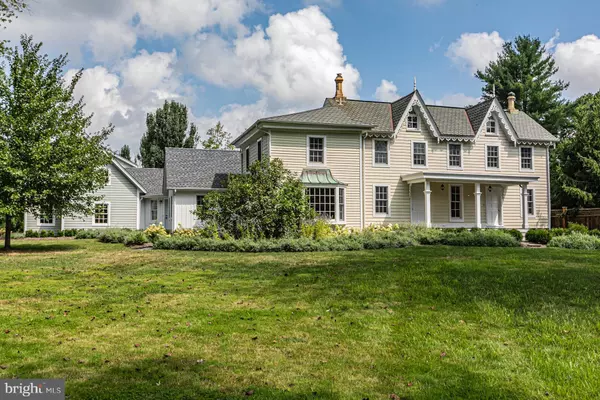$1,175,000
$1,245,000
5.6%For more information regarding the value of a property, please contact us for a free consultation.
962 PINEVILLE RD New Hope, PA 18938
4 Beds
5 Baths
4,100 SqFt
Key Details
Sold Price $1,175,000
Property Type Single Family Home
Sub Type Detached
Listing Status Sold
Purchase Type For Sale
Square Footage 4,100 sqft
Price per Sqft $286
Subdivision None Available
MLS Listing ID PABU477816
Sold Date 07/24/20
Style Victorian,Colonial
Bedrooms 4
Full Baths 3
Half Baths 2
HOA Y/N N
Abv Grd Liv Area 4,100
Originating Board BRIGHT
Year Built 1855
Annual Tax Amount $6,395
Tax Year 2020
Lot Size 4.211 Acres
Acres 4.21
Lot Dimensions 0.00 x 0.00
Property Description
Spectacular Gothic Revival Colonial residence proudly sited in a verdant private setting. Fully restored to the highest standards, it seamlessly blends its 19th century provenance with soaring ceilings, window walls and vast open spaces. Outstanding design features and elements are sophisticated in a concert of bold simplicity. Reminiscent of period New England connected farmhouses, it has been crafted by he most skilled hands into a horseshoe-shaped compound. The heart of the home is its living space showcasing a country kitchen with quality appliances, honed granite counters, oversized farmhouse sink, sizable center island and secondary corner staircase. Its panoramic connection to the open breakfast room, formal dining room and living room provide abundant natural light and spaces that are both welcoming and grand. Its original front porch gives entry to a classic family room or study. The clean-line chic vibe is continued on the second floor in the serene oasis of the master suite. High ceilings, exposed beams and gleaming wood floors unify the exquisite bath, bedroom, dressing room/walk in closet and walk up finished attic room. Two secondary bedrooms share a beautifully appointed hall bath and a 4th bedroom has a private bath and access to the main level via pie stairs down to the kitchen as well as having access to the main second floor hallway. There is a bright, high ceiling dormered open space of approximately 1,000 sq ft above the attached three car garage that is ready to be finished as additional living space and is accessed by an internal staircase. 2019 Rheem hot water heaters & valves, new HVAC, upgraded electrical service and LED lighting, 4 zone central air conditioning with LP heat and Honeywell control systems bring low energy costs and exceptional energy efficiency. Additional state of the art systems include security monitors, whole house stereo and wifi. Screened from the road and neighboring properties by hundreds of evergreen conifers and native specimens. Stone pediments and a bank barn ruin are a focal point of historical beauty. Level land and sunny exposure create the ideal setting for country living. Ideally located and convenient to major commuting routes, shopping and several Bucks County towns. A rare value and opportunity for an elegant, turnkey lifestyle.
Location
State PA
County Bucks
Area Buckingham Twp (10106)
Zoning AG
Rooms
Other Rooms Living Room, Dining Room, Sitting Room, Bedroom 2, Bedroom 3, Kitchen, Family Room, Breakfast Room, Laundry, Mud Room, Solarium, Bathroom 2, Bathroom 3, Attic, Bonus Room, Primary Bathroom, Half Bath
Basement Unfinished
Interior
Interior Features Air Filter System, Attic, Breakfast Area, Additional Stairway, Exposed Beams, Formal/Separate Dining Room, Kitchen - Country, Kitchen - Gourmet, Kitchen - Island, Pantry, Primary Bath(s), Skylight(s), Stall Shower, Tub Shower, Walk-in Closet(s), Wood Floors
Hot Water Electric
Heating Heat Pump - Gas BackUp
Cooling Central A/C
Flooring Wood
Fireplace N
Heat Source Propane - Owned, Electric
Laundry Main Floor
Exterior
Parking Features Garage - Side Entry, Garage Door Opener, Inside Access, Oversized
Garage Spaces 3.0
Utilities Available Cable TV, Propane
Water Access N
View Garden/Lawn, Panoramic, Trees/Woods
Accessibility None
Attached Garage 3
Total Parking Spaces 3
Garage Y
Building
Story 2.5
Sewer On Site Septic
Water Private, Well
Architectural Style Victorian, Colonial
Level or Stories 2.5
Additional Building Above Grade, Below Grade
New Construction N
Schools
Elementary Schools Buckingham
Middle Schools Holicong
High Schools Central Bucks High School East
School District Central Bucks
Others
Senior Community No
Tax ID 06-026-008
Ownership Fee Simple
SqFt Source Assessor
Security Features 24 hour security,Exterior Cameras,Fire Detection System,Motion Detectors,Security System,Smoke Detector
Special Listing Condition Standard
Read Less
Want to know what your home might be worth? Contact us for a FREE valuation!

Our team is ready to help you sell your home for the highest possible price ASAP

Bought with Antonio D Causerano • Keller Williams Realty - Cherry Hill

GET MORE INFORMATION





