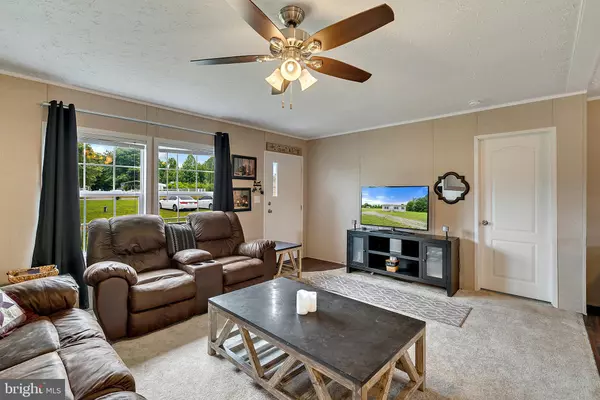$205,000
$205,000
For more information regarding the value of a property, please contact us for a free consultation.
12191 GOLANSVILLE RD Ruther Glen, VA 22546
3 Beds
2 Baths
1,232 SqFt
Key Details
Sold Price $205,000
Property Type Manufactured Home
Sub Type Manufactured
Listing Status Sold
Purchase Type For Sale
Square Footage 1,232 sqft
Price per Sqft $166
Subdivision None Available
MLS Listing ID VACV122374
Sold Date 07/17/20
Style Ranch/Rambler
Bedrooms 3
Full Baths 2
HOA Y/N N
Abv Grd Liv Area 1,232
Originating Board BRIGHT
Year Built 2017
Annual Tax Amount $286
Tax Year 2018
Lot Size 2.000 Acres
Acres 2.0
Property Description
Welcome Home! This 3 bedroom 2 bathroom Rambler is like New! Why wait for new construction? This home is clean and ready for new owners. The features include: open concept kitchen and family room; 3 bedrooms and 2 full bathroom, master bathroom has a nice soaking tub and double vanity. Plenty of driveway parking for entertaining on your private 2 acre lot. Come and take a look you will not be disappointed!PLEASE REMOVE SHOES, WEAR MASK AND USE HAND SANITIZER PROVIDED UPON ENTRY. ONE HOUR NOTICE. 9AM-7PM SHOWING TIMES PREFERRED DUE TO CHILDREN.
Location
State VA
County Caroline
Zoning RP
Rooms
Other Rooms Kitchen, Family Room, Laundry
Main Level Bedrooms 3
Interior
Interior Features Combination Kitchen/Dining, Combination Kitchen/Living, Kitchen - Eat-In, Primary Bath(s), Carpet
Hot Water Electric
Heating Heat Pump(s)
Cooling Central A/C
Flooring Partially Carpeted, Laminated
Fireplace N
Heat Source Electric
Laundry Main Floor
Exterior
Water Access N
Accessibility None
Garage N
Building
Story 1
Foundation Crawl Space
Sewer Septic < # of BR
Water Well
Architectural Style Ranch/Rambler
Level or Stories 1
Additional Building Above Grade, Below Grade
New Construction N
Schools
School District Caroline County Public Schools
Others
Pets Allowed N
Senior Community No
Tax ID 69-A-81B
Ownership Fee Simple
SqFt Source Assessor
Acceptable Financing VA, FHA, Conventional, Cash
Listing Terms VA, FHA, Conventional, Cash
Financing VA,FHA,Conventional,Cash
Special Listing Condition Standard
Read Less
Want to know what your home might be worth? Contact us for a FREE valuation!

Our team is ready to help you sell your home for the highest possible price ASAP

Bought with Nicholas R Letendre • Samson Properties

GET MORE INFORMATION





