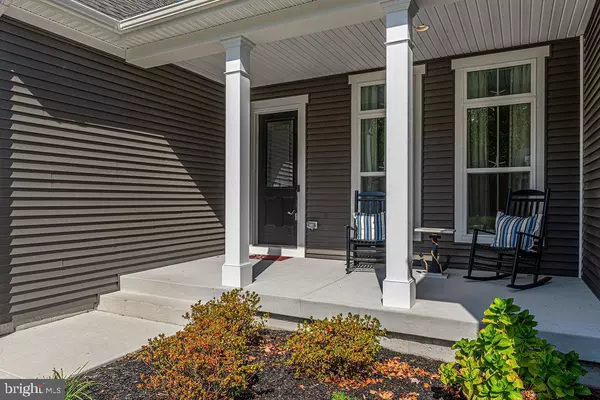$430,000
$450,000
4.4%For more information regarding the value of a property, please contact us for a free consultation.
33391 OLD PIER LN Frankford, DE 19945
4 Beds
2 Baths
2,741 SqFt
Key Details
Sold Price $430,000
Property Type Single Family Home
Sub Type Detached
Listing Status Sold
Purchase Type For Sale
Square Footage 2,741 sqft
Price per Sqft $156
Subdivision The Estuary
MLS Listing ID DESU149700
Sold Date 12/12/19
Style Coastal
Bedrooms 4
Full Baths 2
HOA Fees $225/qua
HOA Y/N Y
Abv Grd Liv Area 2,741
Originating Board BRIGHT
Year Built 2018
Annual Tax Amount $1,266
Tax Year 2019
Lot Size 10,454 Sqft
Acres 0.24
Lot Dimensions 85.00 x 126.00
Property Description
You don't want to miss this spacious and new Seabook Model in sought-after The Estuary community. The minute you walk up to the lovely front door and porch and peek inside the plantation shutters (which are throughout), you'll feel you're home. Step inside onto the upgraded hardwood floor into the wonderful foyer and go down the entry hall, find an incredible expansive kitchen with touches a chef or a non-chef will love. In the beautiful kitchen, find lots of storage in gorgeous cabinets (including a wine storage cabinet), stainless appliances, island with seating for at least four, plenty of counter space and a morning/breakfast room add-on that has lots of light. From there you can enjoy the living/family room with a fireplace and a place for your large tv on wall. Outside the big windows is an absolutely perfect screened in porch with ceiling fan and views of the wooded/tree area behind the house (you don't look at another home!). The master suite has tray ceiling and also shares the outside views. You can relax in the master bath with tiled shower. There are two additional bedrooms and a den (currently used as a extra bedroom). There is a nice hall bath. Around the corner a mud room and separate laundry room leads to your 2-car garage. Upstairs is home to a loft-type bedroom with lots of closets and windows. The owner uses as a game room and it would also make an phenomenal media or theater room. Oh, and the amenities in the community...they are top notch! Pool, tennis courts, fitness center, yoga room, lake with kayaks, bocce ball, pickle ball courts, putting green, beach shuttle, community center are just a few. You'll have to come and experience this home and community. You'll want to move right in! Call for a private showing and tour.
Location
State DE
County Sussex
Area Baltimore Hundred (31001)
Zoning 1279
Rooms
Main Level Bedrooms 3
Interior
Interior Features Breakfast Area, Ceiling Fan(s), Entry Level Bedroom, Family Room Off Kitchen, Floor Plan - Open, Kitchen - Island, Primary Bath(s), Recessed Lighting, Stall Shower, Tub Shower, Upgraded Countertops, Window Treatments, Wood Floors
Hot Water Propane
Heating Central, Heat Pump(s)
Cooling Central A/C, Ceiling Fan(s)
Flooring Wood, Tile/Brick, Carpet
Fireplaces Type Mantel(s), Stone, Gas/Propane, Fireplace - Glass Doors
Equipment Built-In Microwave, Cooktop, Dishwasher, Dryer, Dryer - Front Loading, Oven - Wall, Range Hood, Refrigerator, Stainless Steel Appliances, Washer, Water Heater - Tankless
Fireplace Y
Appliance Built-In Microwave, Cooktop, Dishwasher, Dryer, Dryer - Front Loading, Oven - Wall, Range Hood, Refrigerator, Stainless Steel Appliances, Washer, Water Heater - Tankless
Heat Source Propane - Leased
Exterior
Parking Features Garage - Front Entry, Garage Door Opener
Garage Spaces 2.0
Amenities Available Common Grounds, Community Center, Game Room, Jog/Walk Path, Meeting Room, Party Room, Pool - Outdoor, Swimming Pool, Tennis Courts, Exercise Room, Lake, Transportation Service, Water/Lake Privileges, Other
Water Access N
View Trees/Woods
Accessibility None
Attached Garage 2
Total Parking Spaces 2
Garage Y
Building
Story 2
Sewer Public Sewer
Water Public
Architectural Style Coastal
Level or Stories 2
Additional Building Above Grade, Below Grade
Structure Type 2 Story Ceilings,Cathedral Ceilings,Tray Ceilings
New Construction N
Schools
School District Indian River
Others
HOA Fee Include Lawn Maintenance,Management,Pool(s),Recreation Facility,Road Maintenance,Trash
Senior Community No
Tax ID 134-19.00-592.00
Ownership Fee Simple
SqFt Source Assessor
Special Listing Condition Standard
Read Less
Want to know what your home might be worth? Contact us for a FREE valuation!

Our team is ready to help you sell your home for the highest possible price ASAP

Bought with TREVOR A. CLARK • 1ST CHOICE PROPERTIES LLC

GET MORE INFORMATION





