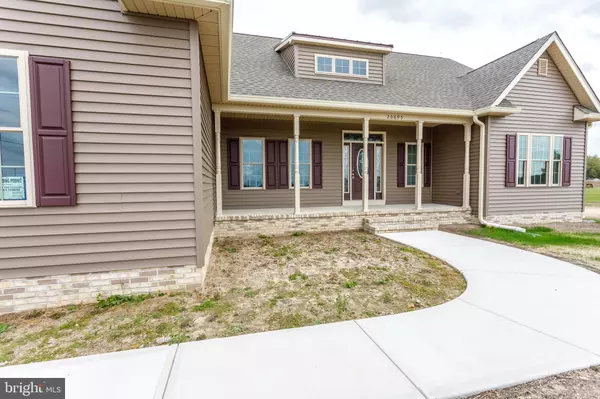$341,500
$347,000
1.6%For more information regarding the value of a property, please contact us for a free consultation.
20695 STATE FOREST ROAD Georgetown, DE 19947
3 Beds
2 Baths
2,100 SqFt
Key Details
Sold Price $341,500
Property Type Single Family Home
Sub Type Detached
Listing Status Sold
Purchase Type For Sale
Square Footage 2,100 sqft
Price per Sqft $162
Subdivision None Available
MLS Listing ID DESU150632
Sold Date 01/08/20
Style Carriage House
Bedrooms 3
Full Baths 2
HOA Y/N Y
Abv Grd Liv Area 2,100
Originating Board BRIGHT
Year Built 2019
Annual Tax Amount $957
Tax Year 2019
Lot Size 1.970 Acres
Acres 1.97
Lot Dimensions 180 x 400
Property Description
Completed new home ready for a buyer. This property is 1.96 acres with a nice pond out back. As you enter the property you see the back drop of field and trees. Enter the side entrance, over sized garage finished garage, and from there enter the back door with separate laundry area on your left, then turn the corner to see the nice open floor plan, breakfast bar/island and the gas log fireplace in the great room. To your right is the separate but, open breakfast area. Beyond the great room sectioned off by French doors is the Sun room with windows over looking the pond and back drop of trees and woods. If you had entered the front walk up side walk and brick steps you may notice the lovely glass door with stain glass side lights, open this door to the large foyer area and you notice at first glance the Large crown moldings and all the windows from the sunroom. To your right the door way is leading to the two 14 x 12 bedrooms, with nice window choices and the shared bath also with tasteful choices. The master bedroom is very nicely done with views of the pond and on the other side of the home. The large walk in close and the double sinks and large shower and tile flooring and water closet.There are deed restriction just to make sure the area stays well cared for and property values stay in tact. Call me today if this home sounds like just what you have been looking for... ...oh yes, and there is a walk up area that can be your new bonus room or attic storage, this area is unfinished and waiting for your personal touch. Let me know if you may want to call this home.
Location
State DE
County Sussex
Area Nanticoke Hundred (31011)
Zoning AR-1
Direction West
Rooms
Other Rooms Dining Room, Primary Bedroom, Bedroom 2, Bedroom 3, Kitchen, Foyer, Sun/Florida Room, Great Room, Laundry, Bonus Room
Main Level Bedrooms 3
Interior
Interior Features Bar, Built-Ins, Ceiling Fan(s), Combination Dining/Living, Combination Kitchen/Dining, Combination Kitchen/Living, Crown Moldings, Dining Area, Entry Level Bedroom, Floor Plan - Open, Formal/Separate Dining Room, Kitchen - Island, Primary Bath(s), Recessed Lighting, Stall Shower, Upgraded Countertops, Walk-in Closet(s), Other
Hot Water Electric
Heating Heat Pump - Electric BackUp
Cooling Central A/C
Flooring Ceramic Tile, Laminated, Partially Carpeted, Tile/Brick
Fireplaces Number 1
Fireplaces Type Gas/Propane, Mantel(s)
Equipment Cooktop, Dishwasher, Energy Efficient Appliances, ENERGY STAR Refrigerator, Exhaust Fan, Range Hood, Refrigerator, Stainless Steel Appliances, Water Heater
Furnishings No
Fireplace Y
Window Features Double Hung,Double Pane,Insulated,Screens,Vinyl Clad
Appliance Cooktop, Dishwasher, Energy Efficient Appliances, ENERGY STAR Refrigerator, Exhaust Fan, Range Hood, Refrigerator, Stainless Steel Appliances, Water Heater
Heat Source Electric
Laundry Hookup, Main Floor
Exterior
Exterior Feature Deck(s), Porch(es)
Parking Features Garage - Side Entry, Garage Door Opener, Inside Access, Oversized
Garage Spaces 9.0
Utilities Available Electric Available, Phone Available, Under Ground
Water Access N
View Pond, Other
Roof Type Architectural Shingle
Street Surface Stone
Accessibility None
Porch Deck(s), Porch(es)
Road Frontage Public
Attached Garage 2
Total Parking Spaces 9
Garage Y
Building
Lot Description Front Yard, Rear Yard, Road Frontage, SideYard(s)
Story 1
Foundation Block, Brick/Mortar, Crawl Space
Sewer Approved System, Low Pressure Pipe (LPP), Perc Approved Septic, Septic Exists
Water Well
Architectural Style Carriage House
Level or Stories 1
Additional Building Above Grade, Below Grade
Structure Type 9'+ Ceilings,Dry Wall,Vaulted Ceilings,Wood Ceilings
New Construction Y
Schools
School District Indian River
Others
Pets Allowed Y
Senior Community No
Tax ID 231-06.00-28.10
Ownership Fee Simple
SqFt Source Estimated
Security Features Fire Detection System
Acceptable Financing Cash, Conventional, FHA, USDA, VA
Listing Terms Cash, Conventional, FHA, USDA, VA
Financing Cash,Conventional,FHA,USDA,VA
Special Listing Condition Standard
Pets Allowed Breed Restrictions
Read Less
Want to know what your home might be worth? Contact us for a FREE valuation!

Our team is ready to help you sell your home for the highest possible price ASAP

Bought with Kim Hitchens • JOE MAGGIO REALTY

GET MORE INFORMATION





