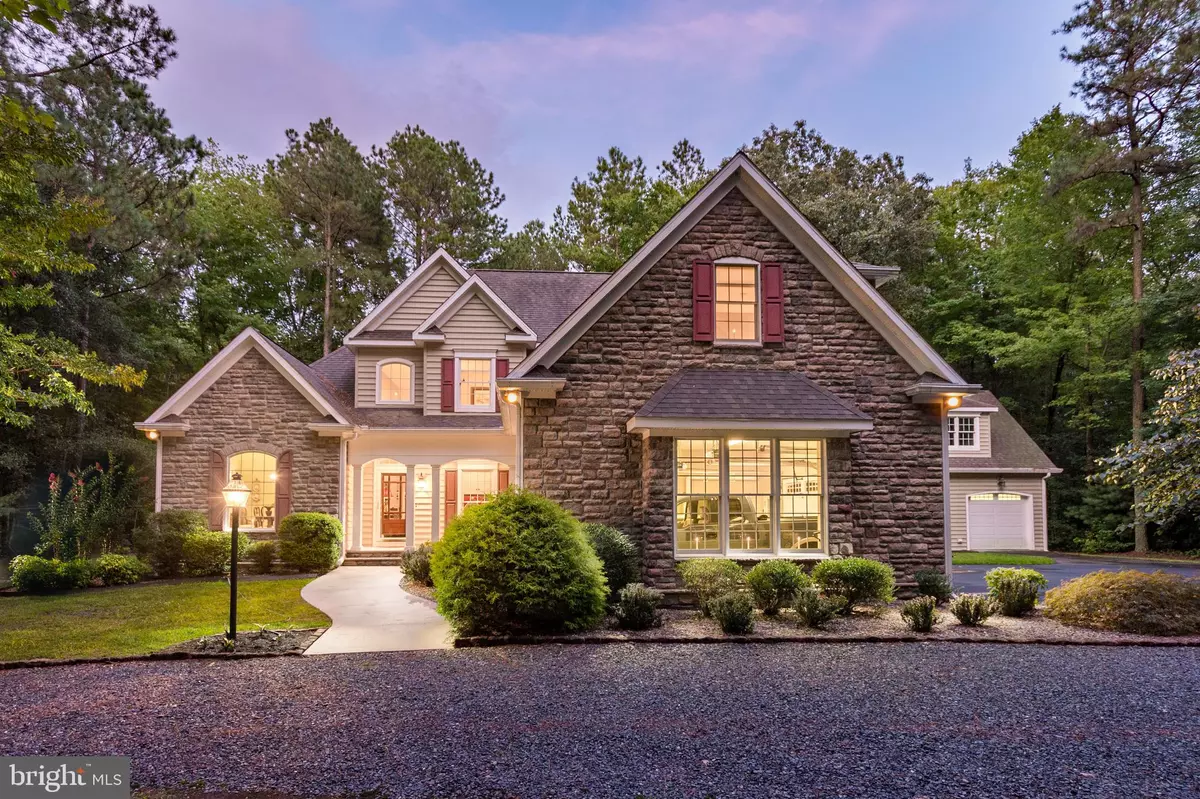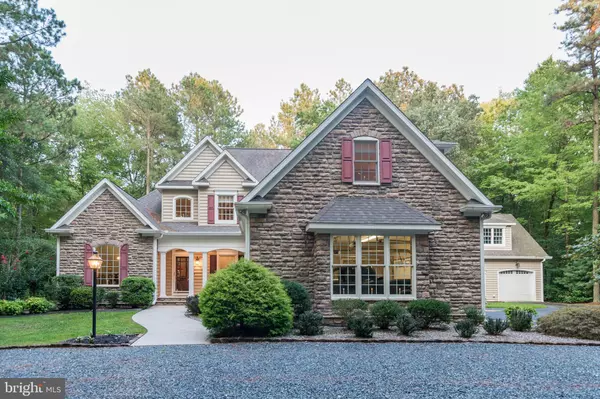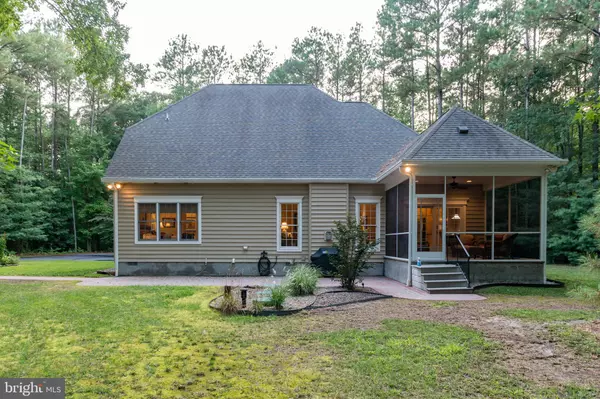$445,000
$489,900
9.2%For more information regarding the value of a property, please contact us for a free consultation.
29761 JONES STORE RD Georgetown, DE 19947
3 Beds
3 Baths
2,500 SqFt
Key Details
Sold Price $445,000
Property Type Single Family Home
Sub Type Detached
Listing Status Sold
Purchase Type For Sale
Square Footage 2,500 sqft
Price per Sqft $178
Subdivision None Available
MLS Listing ID DESU100045
Sold Date 12/20/19
Style Contemporary
Bedrooms 3
Full Baths 2
Half Baths 1
HOA Y/N N
Abv Grd Liv Area 2,500
Originating Board BRIGHT
Year Built 2008
Annual Tax Amount $1,371
Tax Year 2018
Lot Size 2.060 Acres
Acres 2.06
Lot Dimensions 0.00 x 0.00
Property Description
If you are looking for space, privacy and land, this beautiful 2 story home is meant for you. It is situated on 2+ acres of land and is surrounded by serene woods that back up to State Forest land. This pristine home offers an open floor plan, a first floor master suite with walk-in closet, Oak hard wood floors, and a great room with a gas fireplace. You will love the gourmet kitchen and its breakfast nook. There is a separate dining room with cathedral ceiling off the kitchen, and pocket doors. The two story stairwell adds an eye catching architectural feature, along with the molding throughout. Upstairs there are 2 spacious bedrooms, plus a loft that could be used as another bedroom or recreational room. Other features include a floored attic, hard-wired front window candles, a screened porch and 2 car garage. In addition there is a 24 x 24 workshop with heated finished upstairs, downstairs thermostat, propane heater, and 220 breaker box for the building. Don't miss out on this gem of a home!
Location
State DE
County Sussex
Area Georgetown Hundred (31006)
Zoning 475
Rooms
Main Level Bedrooms 3
Interior
Interior Features Attic, Breakfast Area, Carpet, Ceiling Fan(s), Floor Plan - Open, Formal/Separate Dining Room, Kitchen - Island, Kitchen - Eat-In, Primary Bath(s), Pantry, Recessed Lighting, Walk-in Closet(s), Wood Floors, Entry Level Bedroom
Hot Water Tankless
Heating Central
Cooling Central A/C
Flooring Hardwood, Carpet, Vinyl
Fireplaces Number 1
Fireplaces Type Gas/Propane
Equipment Built-In Microwave, Dishwasher, Disposal, Icemaker, Oven - Self Cleaning, Refrigerator, Water Heater - Tankless, Range Hood, Oven/Range - Gas, Microwave, Water Heater
Furnishings No
Fireplace Y
Window Features Screens,Storm
Appliance Built-In Microwave, Dishwasher, Disposal, Icemaker, Oven - Self Cleaning, Refrigerator, Water Heater - Tankless, Range Hood, Oven/Range - Gas, Microwave, Water Heater
Heat Source Central, Propane - Leased
Exterior
Exterior Feature Enclosed, Screened
Parking Features Garage - Side Entry
Garage Spaces 2.0
Water Access N
View Trees/Woods
Roof Type Architectural Shingle
Accessibility None
Porch Enclosed, Screened
Attached Garage 2
Total Parking Spaces 2
Garage Y
Building
Lot Description Partly Wooded, Trees/Wooded, Not In Development
Story 2
Foundation Crawl Space, Block
Sewer Mound System
Water Well
Architectural Style Contemporary
Level or Stories 2
Additional Building Above Grade, Below Grade
Structure Type Cathedral Ceilings,2 Story Ceilings,Vaulted Ceilings
New Construction N
Schools
School District Indian River
Others
Senior Community No
Tax ID 133-18.00-6.02
Ownership Fee Simple
SqFt Source Assessor
Security Features Surveillance Sys,Smoke Detector,Monitored
Acceptable Financing Cash, Conventional
Horse Property N
Listing Terms Cash, Conventional
Financing Cash,Conventional
Special Listing Condition Standard
Read Less
Want to know what your home might be worth? Contact us for a FREE valuation!

Our team is ready to help you sell your home for the highest possible price ASAP

Bought with Jennifer Casamento • Olson Realty

GET MORE INFORMATION





