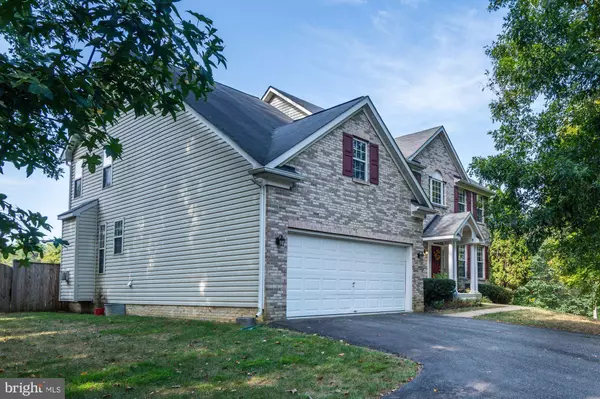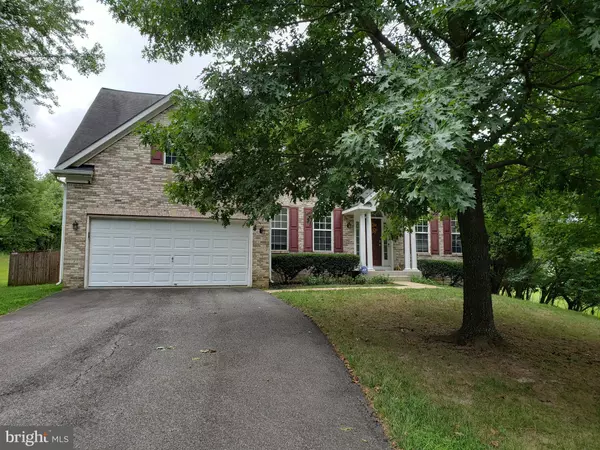$509,990
$499,990
2.0%For more information regarding the value of a property, please contact us for a free consultation.
11305 POLARIS DR Upper Marlboro, MD 20774
4 Beds
4 Baths
3,472 SqFt
Key Details
Sold Price $509,990
Property Type Single Family Home
Sub Type Detached
Listing Status Sold
Purchase Type For Sale
Square Footage 3,472 sqft
Price per Sqft $146
Subdivision Westphalia Acres
MLS Listing ID MDPG545044
Sold Date 12/20/19
Style Colonial
Bedrooms 4
Full Baths 3
Half Baths 1
HOA Fees $48/qua
HOA Y/N Y
Abv Grd Liv Area 3,472
Originating Board BRIGHT
Year Built 2000
Annual Tax Amount $6,845
Tax Year 2019
Lot Size 1.370 Acres
Acres 1.37
Property Description
Price reduced by $15K! Lovely home with over 4,500 sq ft of finished living space. Several recent upgrades including: 2 HVAC units (2018), roof (2018), HWH (2017), 3 upgraded toilets (2019-2019), sliding glass door (2017), stainless gas range (2018), stainless refridgerator w/ice maker (2018), stainless, deep stainless steel kitchen sink w/sprayer faucet (2017) & freshly painted deck, including patio furniture and newer gas grill that convey. Hardwood floors throughout entire main level with open floor plan. Fenced back yard with raised gardens that expands to over an acre of usable land. This home is an entertainers dream. Very private & secluded, yet close to amenities, and major transportation routes. Enjoy nature at its finestwhile living in this wonderful home!
Location
State MD
County Prince Georges
Zoning RE
Rooms
Other Rooms Primary Bedroom, Basement, Bathroom 1, Bathroom 2, Primary Bathroom
Basement Fully Finished, Rear Entrance, Walkout Stairs, Interior Access
Interior
Interior Features Attic, Carpet, Ceiling Fan(s), Family Room Off Kitchen, Kitchen - Island, Formal/Separate Dining Room, Kitchen - Table Space, Walk-in Closet(s), Window Treatments, Wood Floors, Soaking Tub, Tub Shower, Primary Bath(s)
Heating Forced Air
Cooling Central A/C
Fireplaces Number 1
Fireplaces Type Gas/Propane
Equipment Built-In Microwave, Dishwasher, Dryer, Icemaker, Oven/Range - Gas, Refrigerator, Stainless Steel Appliances, Washer, Water Heater
Fireplace Y
Appliance Built-In Microwave, Dishwasher, Dryer, Icemaker, Oven/Range - Gas, Refrigerator, Stainless Steel Appliances, Washer, Water Heater
Heat Source Natural Gas
Laundry Main Floor
Exterior
Exterior Feature Deck(s), Patio(s)
Parking Features Garage - Front Entry, Garage Door Opener, Inside Access
Garage Spaces 2.0
Amenities Available None
Water Access N
Roof Type Shingle
Accessibility None
Porch Deck(s), Patio(s)
Attached Garage 2
Total Parking Spaces 2
Garage Y
Building
Lot Description Front Yard, Landscaping, Partly Wooded, Private, Rear Yard, Road Frontage, Secluded, Vegetation Planting
Story Other
Sewer Septic = # of BR
Water Public
Architectural Style Colonial
Level or Stories Other
Additional Building Above Grade, Below Grade
New Construction N
Schools
Elementary Schools Arrowhead
Middle Schools James Madison
High Schools Dr. Henry A. Wise, Jr.
School District Prince George'S County Public Schools
Others
Pets Allowed Y
HOA Fee Include Common Area Maintenance,Insurance,Management,Reserve Funds
Senior Community No
Tax ID 17152821288
Ownership Fee Simple
SqFt Source Estimated
Acceptable Financing Cash, Conventional, FHA, FHVA
Listing Terms Cash, Conventional, FHA, FHVA
Financing Cash,Conventional,FHA,FHVA
Special Listing Condition Standard
Pets Allowed No Pet Restrictions
Read Less
Want to know what your home might be worth? Contact us for a FREE valuation!

Our team is ready to help you sell your home for the highest possible price ASAP

Bought with Foday L Jarra • Weichert Realtors - Blue Ribbon

GET MORE INFORMATION





