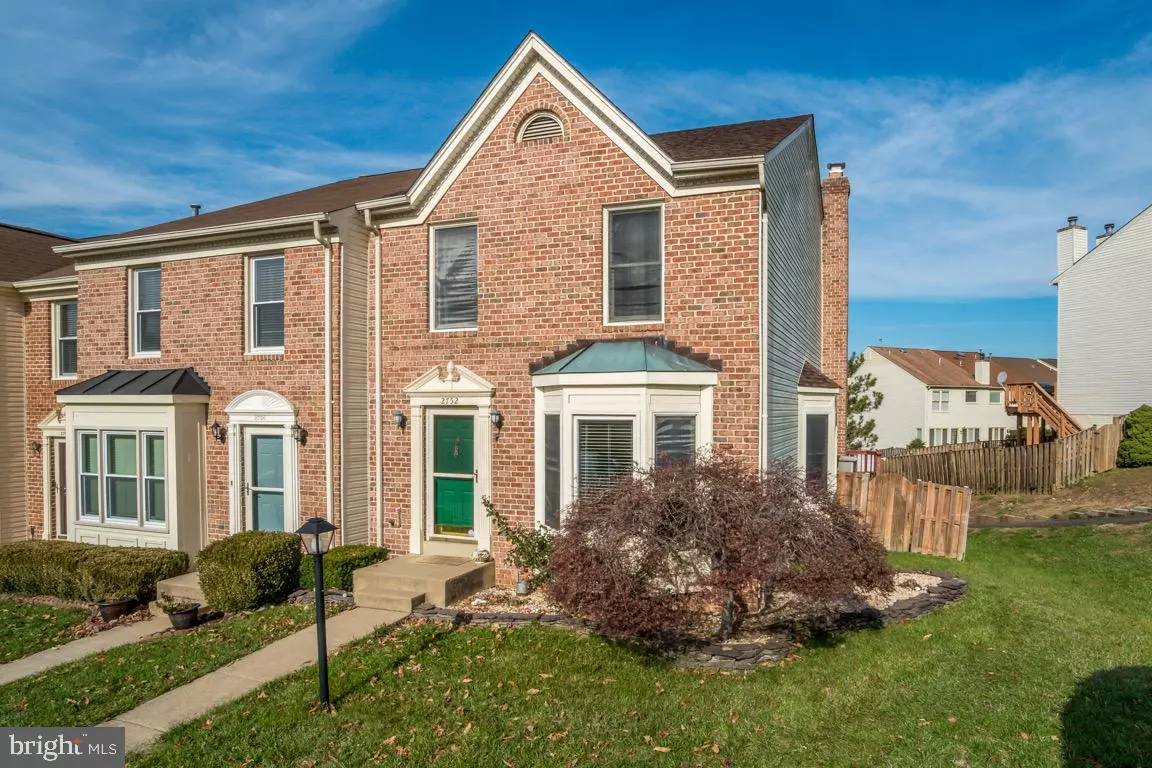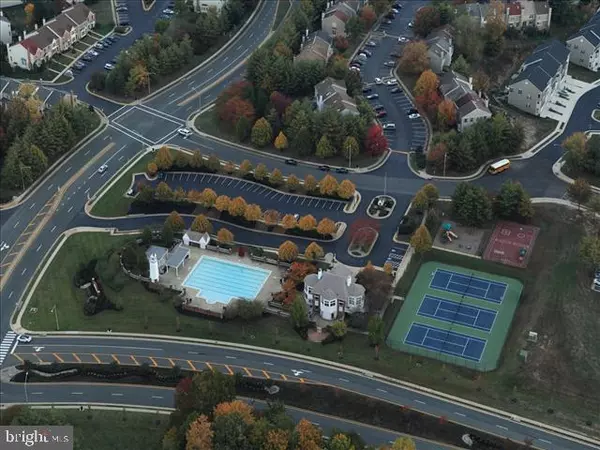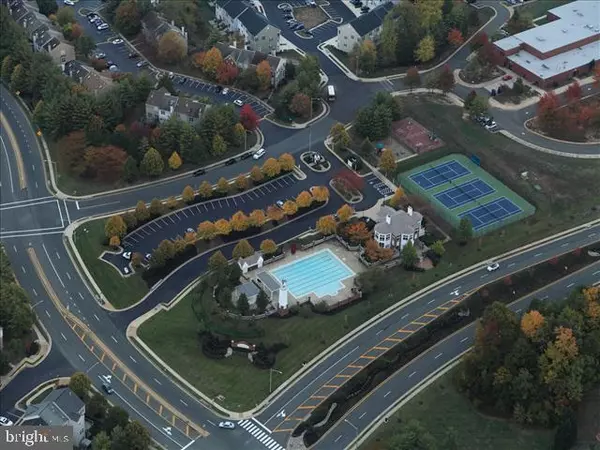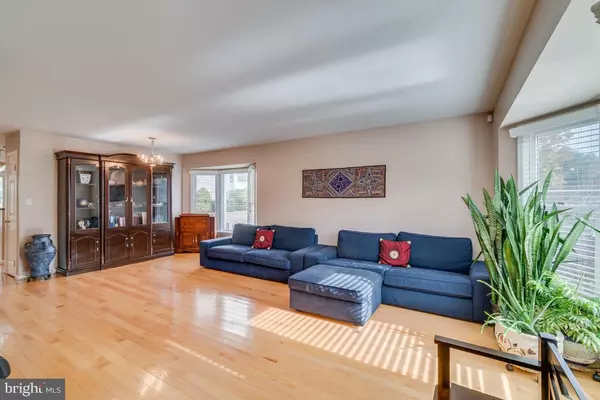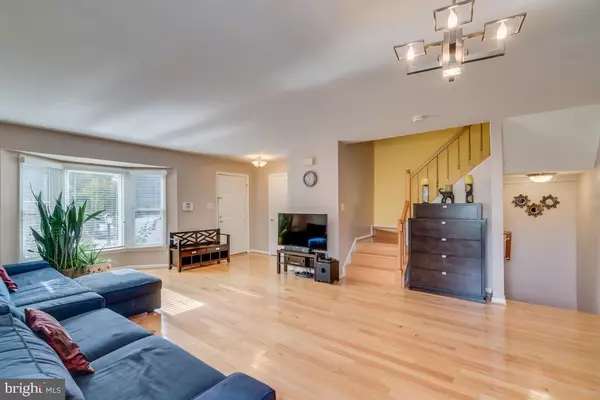$340,000
$340,000
For more information regarding the value of a property, please contact us for a free consultation.
2752 WINSTON CT Woodbridge, VA 22191
4 Beds
4 Baths
2,464 SqFt
Key Details
Sold Price $340,000
Property Type Townhouse
Sub Type End of Row/Townhouse
Listing Status Sold
Purchase Type For Sale
Square Footage 2,464 sqft
Price per Sqft $137
Subdivision River Oaks
MLS Listing ID VAPW482856
Sold Date 12/23/19
Style Colonial
Bedrooms 4
Full Baths 3
Half Baths 1
HOA Fees $96/mo
HOA Y/N Y
Abv Grd Liv Area 1,708
Originating Board BRIGHT
Year Built 1991
Annual Tax Amount $3,663
Tax Year 2019
Lot Size 2,535 Sqft
Acres 0.06
Property Description
Excellent location with proximity to I-95, Express Lanes, Commuter Lots, Metro and VRE. This 3-Level End Unit Townhome is also located in the amenity-filled planned community of River Oaks. The Association includes Snow Removal(common areas), Landscaping(common areas),Trash Removal, Community Swimming Pool, Clubhouse, Tennis Courts and Tot-lots. Why pay expensive condo fees when you can lived in this master planned homeowner's association community for have the monthly dues? Enjoy gleaming hardwood flooring throughout main level. Bay Window in Family Room. Bright Kitchen complete with breakfast bar, track and recessed lighting, stainless-steel appliances and Breakfast Area. Access to Deck and stairs to backyard in Kitchen. Spacious, fully finished, walk-out level basement with newly installed Madeira Oak ceramic tile. Lower level full bathroom and additional bedroom is perfect for separate living quarters. Vaulted Master Bedroom with new laminate flooring. Large soaking corner tub in Master Bath. New in 2018, 50-Year Warranty GAF Timberline High Definition Shingle Roof. Trane HVAC system installed in 2011. State Pro Line Commercial Grade 50 gal Water heater Replaced 2019. Deck and privacy fenced rear yard. The current owners said the reason they love this home is because it has tons of space and the flow from the living room to the kitchen. Lots of natural light throughout the house, and the wood flooring. It's very convenient having bathrooms on each floor and the full bath in the basement. We love that it's an end unit as the side yard provides additional open space for our children to play outdoors . Cooking on a gas stove is nice. Walk-out basement allows additional natural light in the living area. We also love using the community pool and tennis courts. VA's Largest Outlet Mall, Potomac Mills and Stonebridge at Potomac Town Center is minutes away with great shopping, Alamo Draft House movie theater, and great restaurants. This one won't last long!
Location
State VA
County Prince William
Zoning R6
Rooms
Other Rooms Dining Room, Primary Bedroom, Bedroom 2, Bedroom 3, Bedroom 4, Kitchen, Family Room, Breakfast Room, Recreation Room, Bathroom 3, Primary Bathroom, Half Bath
Basement Full, Outside Entrance, Fully Finished, Rear Entrance, Walkout Level
Interior
Interior Features Breakfast Area, Carpet, Ceiling Fan(s), Dining Area, Floor Plan - Traditional, Kitchen - Island, Primary Bath(s), Recessed Lighting, Soaking Tub, Stall Shower, Window Treatments, Wine Storage, Wood Floors
Hot Water Natural Gas
Heating Forced Air
Cooling Central A/C, Ceiling Fan(s)
Flooring Hardwood, Carpet
Fireplaces Number 1
Fireplaces Type Brick, Wood
Equipment Built-In Microwave, Dishwasher, Disposal, Oven/Range - Gas, Refrigerator, Stainless Steel Appliances
Fireplace Y
Window Features Bay/Bow
Appliance Built-In Microwave, Dishwasher, Disposal, Oven/Range - Gas, Refrigerator, Stainless Steel Appliances
Heat Source Natural Gas
Laundry Has Laundry, Hookup
Exterior
Exterior Feature Deck(s)
Fence Wood, Privacy, Rear
Amenities Available Club House, Common Grounds, Pool - Outdoor, Tennis Courts, Tot Lots/Playground
Water Access N
View Garden/Lawn
Roof Type Shingle
Street Surface Black Top,Paved
Accessibility None
Porch Deck(s)
Garage N
Building
Lot Description Cleared, Corner, Front Yard, Landscaping, Level, Rear Yard, SideYard(s)
Story 3+
Sewer Public Sewer
Water Public
Architectural Style Colonial
Level or Stories 3+
Additional Building Above Grade, Below Grade
Structure Type Dry Wall
New Construction N
Schools
Elementary Schools River Oaks
Middle Schools Potomac
High Schools Potomac
School District Prince William County Public Schools
Others
Pets Allowed N
HOA Fee Include Snow Removal,Common Area Maintenance,Trash,Pool(s)
Senior Community No
Tax ID 8289-79-2609
Ownership Fee Simple
SqFt Source Estimated
Security Features Electric Alarm
Acceptable Financing Conventional, VA, FHA
Horse Property N
Listing Terms Conventional, VA, FHA
Financing Conventional,VA,FHA
Special Listing Condition Standard
Read Less
Want to know what your home might be worth? Contact us for a FREE valuation!

Our team is ready to help you sell your home for the highest possible price ASAP

Bought with Bassam Z Hamandi • Samson Properties

GET MORE INFORMATION

