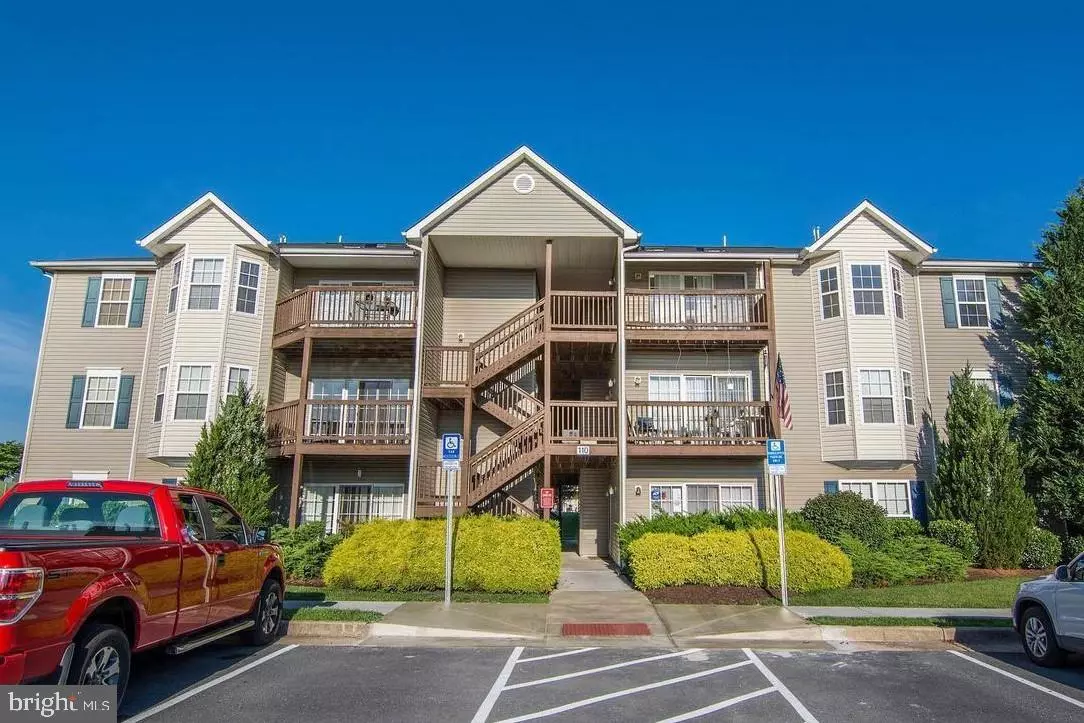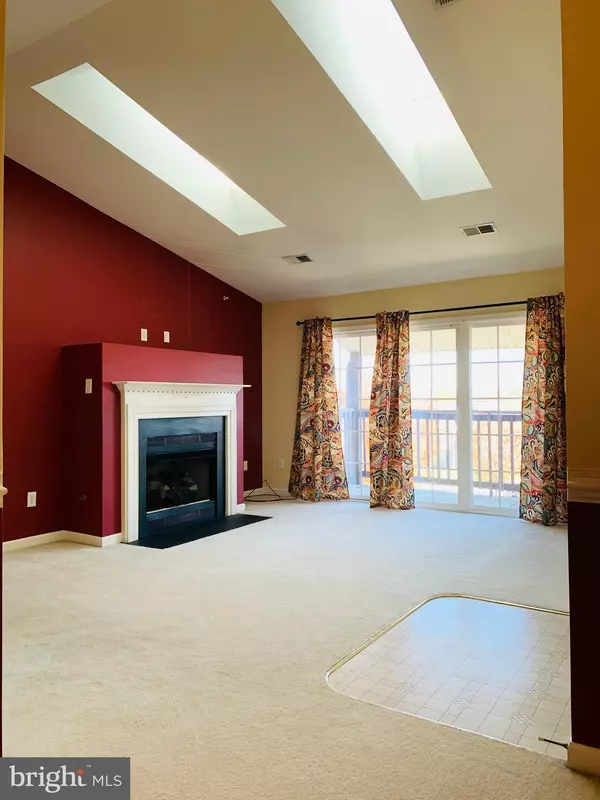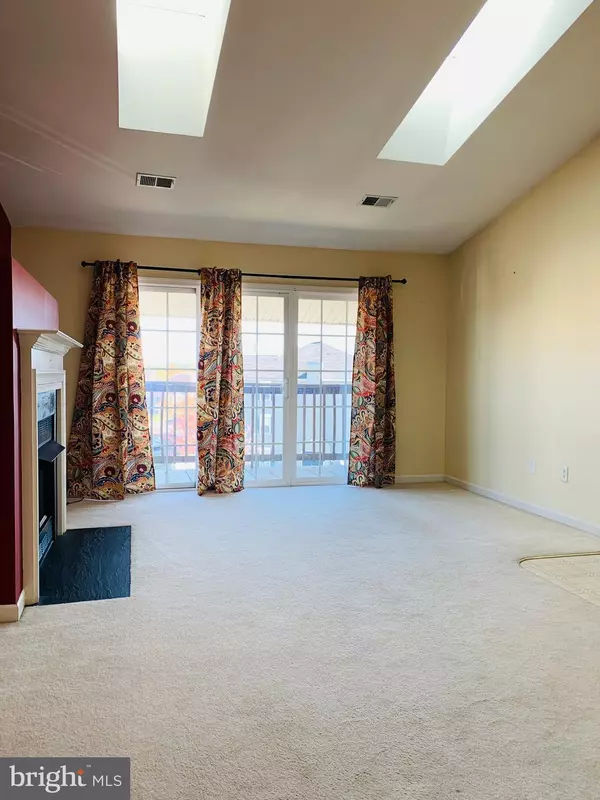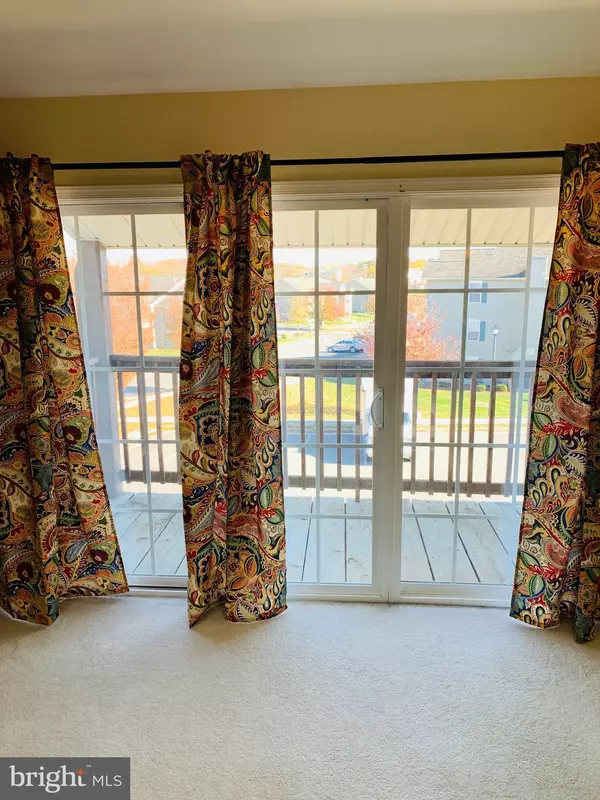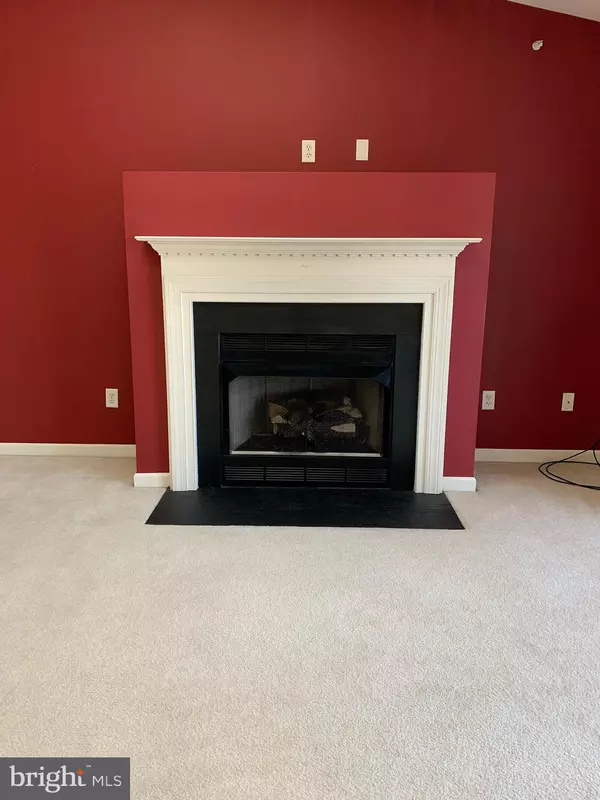$141,500
$149,900
5.6%For more information regarding the value of a property, please contact us for a free consultation.
110 BROOKLAND CT #9 Winchester, VA 22602
2 Beds
2 Baths
1,173 SqFt
Key Details
Sold Price $141,500
Property Type Condo
Sub Type Condo/Co-op
Listing Status Sold
Purchase Type For Sale
Square Footage 1,173 sqft
Price per Sqft $120
Subdivision Park Place
MLS Listing ID VAFV154260
Sold Date 12/17/19
Style Other
Bedrooms 2
Full Baths 2
Condo Fees $183/mo
HOA Y/N N
Abv Grd Liv Area 1,173
Originating Board BRIGHT
Year Built 2001
Annual Tax Amount $703
Tax Year 2018
Property Description
Amazing Top Floor Condo in Immaculate condition, just waiting for a new owner to move in. This unit has 2 full size bedrooms with the master having a full walking closet and private bathroom. Second full bath in the hallway that has a soaking tub/shower. Open vaulted ceilings with skylights to enjoy in front of the gas fireplace while watching your televised programs. Full efficient kitchen that sports white appliances just off the dinning room. Enjoy your morning coffee or evening wine on the patio deck. Condo fees include your water/sewer/trash removal/exterior building maintenance and road maintenance - snow removal in the winter. Just an amazing condo just minutes from the local shops/banking and commuting for school or work. Don't delay before this one gets away...
Location
State VA
County Frederick
Zoning RP
Rooms
Main Level Bedrooms 2
Interior
Interior Features Carpet, Ceiling Fan(s), Dining Area, Floor Plan - Traditional, Family Room Off Kitchen, Kitchen - Efficiency, Primary Bath(s), Skylight(s), Soaking Tub, Sprinkler System, Stall Shower, Tub Shower, Walk-in Closet(s)
Hot Water Electric
Heating Forced Air
Cooling Central A/C
Fireplaces Number 1
Fireplaces Type Gas/Propane
Equipment Built-In Microwave, Dishwasher, Disposal, Dryer, Exhaust Fan, Oven/Range - Electric, Refrigerator, Washer
Fireplace Y
Appliance Built-In Microwave, Dishwasher, Disposal, Dryer, Exhaust Fan, Oven/Range - Electric, Refrigerator, Washer
Heat Source Natural Gas
Laundry Hookup
Exterior
Amenities Available Common Grounds, Picnic Area
Water Access N
Accessibility Other
Garage N
Building
Story 1
Sewer Public Sewer
Water Public
Architectural Style Other
Level or Stories 1
Additional Building Above Grade, Below Grade
New Construction N
Schools
Elementary Schools Redbud Run
Middle Schools James Wood
High Schools Millbrook
School District Frederick County Public Schools
Others
Pets Allowed Y
HOA Fee Include Common Area Maintenance,Lawn Maintenance,Road Maintenance,Snow Removal,Trash,Water,Sewer,Ext Bldg Maint
Senior Community No
Tax ID 54I 6 F 9
Ownership Condominium
Security Features Smoke Detector,Sprinkler System - Indoor
Acceptable Financing Cash, Conventional
Listing Terms Cash, Conventional
Financing Cash,Conventional
Special Listing Condition Standard
Pets Allowed Case by Case Basis
Read Less
Want to know what your home might be worth? Contact us for a FREE valuation!

Our team is ready to help you sell your home for the highest possible price ASAP

Bought with Elizabeth Dunn • Samson Properties

GET MORE INFORMATION

