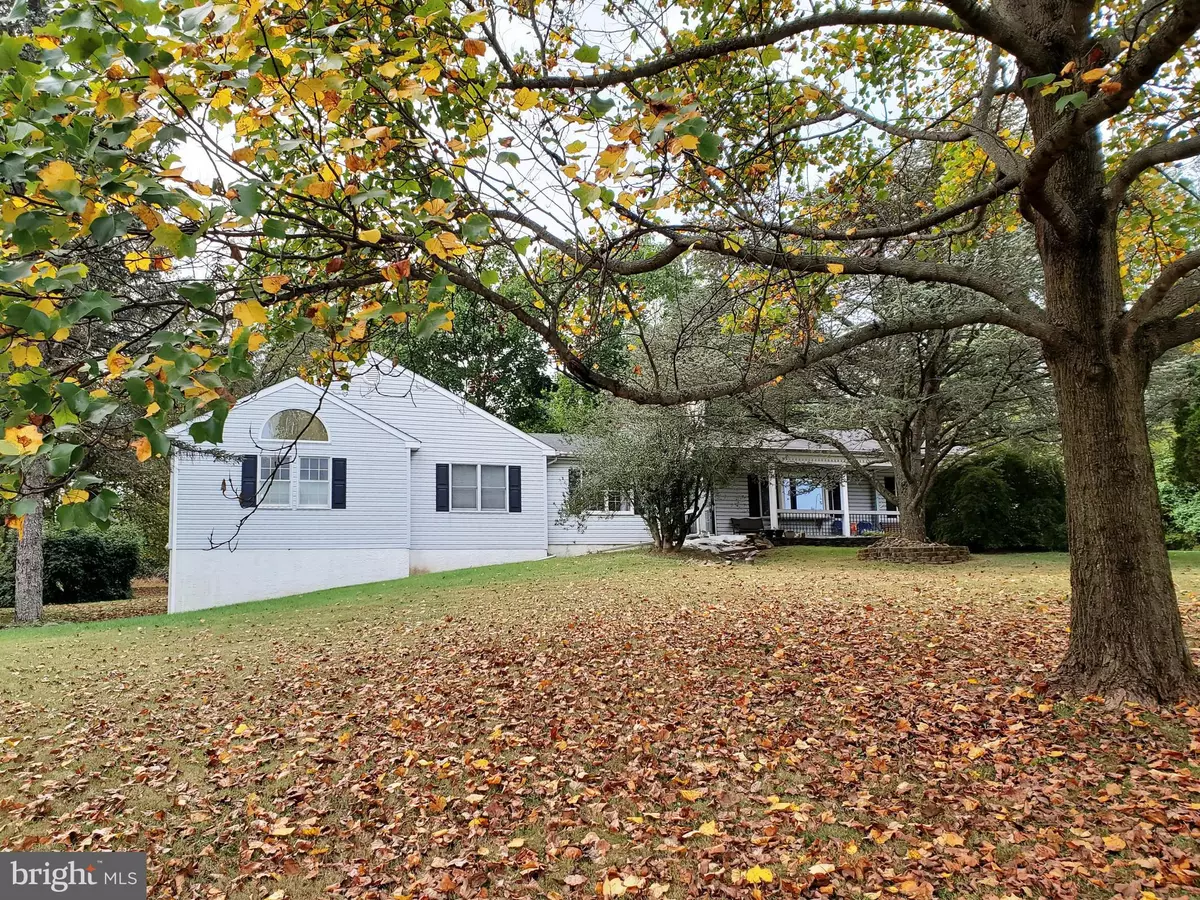$319,000
$350,000
8.9%For more information regarding the value of a property, please contact us for a free consultation.
3708 PICKERTOWN RD Chalfont, PA 18914
4 Beds
3 Baths
2,949 SqFt
Key Details
Sold Price $319,000
Property Type Single Family Home
Sub Type Detached
Listing Status Sold
Purchase Type For Sale
Square Footage 2,949 sqft
Price per Sqft $108
Subdivision Highgate
MLS Listing ID PABU481930
Sold Date 12/05/19
Style Ranch/Rambler
Bedrooms 4
Full Baths 2
Half Baths 1
HOA Y/N N
Abv Grd Liv Area 2,199
Originating Board BRIGHT
Year Built 1959
Annual Tax Amount $5,493
Tax Year 2019
Lot Size 0.983 Acres
Acres 0.98
Lot Dimensions 168.00 x 255.00
Property Description
Large 4 Bedroom 2 Bath Ranch with 2 car garage and finished basement on 1 acre! Large oversized driveway Paver entrance walk Covered Front Porch - Hardwood foyer Huge Living Room with fireplace and pellet stove insert Remodeled Kitchen with dishwasher, microwave, double bowl sink and trash compactor Spacious Breakfast Room with bay window and hardwood flooring Mud Room with generous pantry, laundry tub and powder room between kitchen, garage and rear yard Ceramic Tile Hall Bathroom Huge Main Bedroom Suite with cathedral ceiling, walk in closet and sun room Incredible Main Bathroom with ceramic tile, big whirlpool soaking tub, shower/sauna and double bowl sink 3 other reasonably sized bedrooms - Finished basement with 3 large rooms plus a laundry room Beautiful mature lot/yard Public Water and Public Sewer are available contact township to confirm details. Home is nice but needs some TLC including a roof and AC compressor and is priced accordingly. A buyer willing to have some repairs done can get into a great home and neighborhood at a good value.
Location
State PA
County Bucks
Area Warrington Twp (10150)
Zoning PRD
Rooms
Other Rooms Living Room, Primary Bedroom, Bedroom 2, Bedroom 4, Kitchen, Family Room, Breakfast Room, Sun/Florida Room, Mud Room, Recreation Room, Bathroom 3
Basement Full, Partially Finished
Main Level Bedrooms 4
Interior
Heating Baseboard - Hot Water
Cooling Central A/C
Fireplaces Number 1
Fireplaces Type Insert
Fireplace Y
Heat Source Oil
Laundry Main Floor
Exterior
Parking Features Inside Access, Garage - Front Entry
Garage Spaces 8.0
Water Access N
Accessibility None
Attached Garage 2
Total Parking Spaces 8
Garage Y
Building
Story 1
Sewer On Site Septic, Public Hook/Up Avail
Water Private, Public Hook-up Available
Architectural Style Ranch/Rambler
Level or Stories 1
Additional Building Above Grade, Below Grade
New Construction N
Schools
School District Central Bucks
Others
Senior Community No
Tax ID 50-044-005
Ownership Fee Simple
SqFt Source Assessor
Special Listing Condition Standard
Read Less
Want to know what your home might be worth? Contact us for a FREE valuation!

Our team is ready to help you sell your home for the highest possible price ASAP

Bought with Paul A Augustine • RE/MAX Centre Realtors

GET MORE INFORMATION





