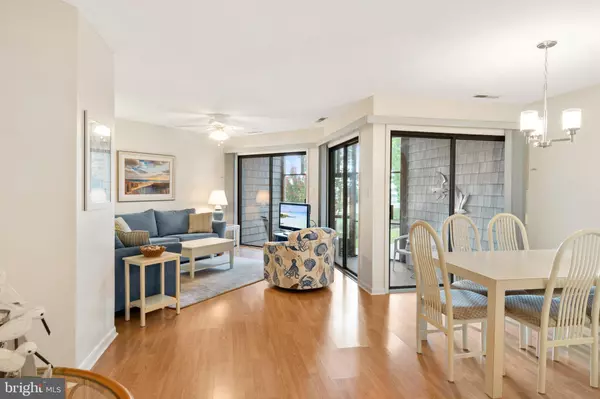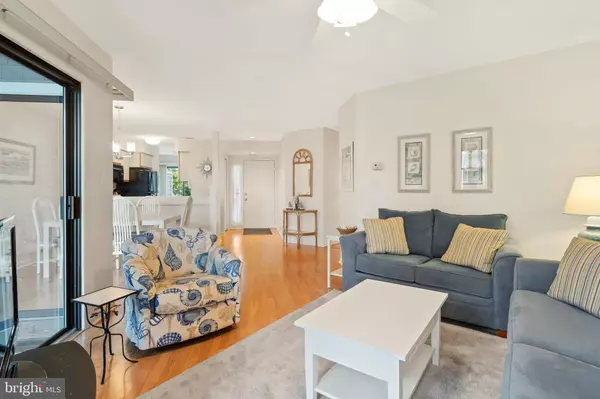$263,000
$269,900
2.6%For more information regarding the value of a property, please contact us for a free consultation.
40026 E SUN DR #614 Fenwick Island, DE 19944
2 Beds
2 Baths
1,100 SqFt
Key Details
Sold Price $263,000
Property Type Single Family Home
Sub Type Unit/Flat/Apartment
Listing Status Sold
Purchase Type For Sale
Square Footage 1,100 sqft
Price per Sqft $239
Subdivision East Of The Sun
MLS Listing ID DESU145604
Sold Date 12/06/19
Style Coastal
Bedrooms 2
Full Baths 2
HOA Fees $337/qua
HOA Y/N Y
Abv Grd Liv Area 1,100
Originating Board BRIGHT
Year Built 1987
Annual Tax Amount $788
Tax Year 2019
Lot Dimensions 0.00 x 0.00
Property Description
Fenwick Island at its best! This Fully Furnished 2 bedroom/ 2 bath garden unit is turnkey and just a few blocks from Fenwick Island Beaches. This property shows pride in ownership with recent upgrades such as beautiful easy-care wood flooring. You will also enjoy the large private screen porch overlooking a beautiful man made lagoon, extensive landscaping and peaks of the bay. BONUS... this unit includes a large outside storage closet for bikes, chairs and umbrellas. The East of the Sun community features an outdoor pool, hot tub, and tennis courts. So close to entertainment, restaurants, shopping, and more! Call today for your appointment, this Fenwick Island beauty won't last long! *1 year home warranty included!*
Location
State DE
County Sussex
Area Baltimore Hundred (31001)
Zoning C-1
Rooms
Other Rooms Living Room, Kitchen, Screened Porch
Main Level Bedrooms 2
Interior
Interior Features Breakfast Area, Ceiling Fan(s), Combination Kitchen/Living, Combination Kitchen/Dining, Dining Area, Entry Level Bedroom, Floor Plan - Open, Kitchen - Eat-In, Primary Bath(s), Recessed Lighting, Walk-in Closet(s)
Hot Water 60+ Gallon Tank
Heating Heat Pump - Electric BackUp, Heat Pump(s)
Cooling Central A/C, Heat Pump(s)
Equipment Built-In Microwave, Dishwasher, Disposal, Dryer, Dryer - Electric, Exhaust Fan, Icemaker, Microwave, Oven/Range - Electric, Washer, Water Heater
Furnishings Yes
Fireplace N
Appliance Built-In Microwave, Dishwasher, Disposal, Dryer, Dryer - Electric, Exhaust Fan, Icemaker, Microwave, Oven/Range - Electric, Washer, Water Heater
Heat Source Electric
Laundry Main Floor
Exterior
Exterior Feature Patio(s), Screened
Utilities Available Cable TV Available, Phone Available
Amenities Available Common Grounds, Pool - Outdoor, Tennis Courts
Water Access N
View Garden/Lawn
Roof Type Architectural Shingle
Accessibility None
Porch Patio(s), Screened
Garage N
Building
Lot Description Landscaping
Story 1
Unit Features Garden 1 - 4 Floors
Foundation Slab
Sewer Public Sewer
Water Private/Community Water
Architectural Style Coastal
Level or Stories 1
Additional Building Above Grade, Below Grade
Structure Type Dry Wall,9'+ Ceilings
New Construction N
Schools
School District Indian River
Others
Pets Allowed Y
HOA Fee Include Common Area Maintenance,Pool(s),Insurance,Lawn Maintenance,Road Maintenance,Trash,Water
Senior Community No
Tax ID 134-23.00-5.00-614
Ownership Condominium
Horse Property N
Special Listing Condition Standard
Pets Allowed Cats OK, Dogs OK
Read Less
Want to know what your home might be worth? Contact us for a FREE valuation!

Our team is ready to help you sell your home for the highest possible price ASAP

Bought with Barton A. Sink • Atlantic Shores Sotheby's International Realty

GET MORE INFORMATION





