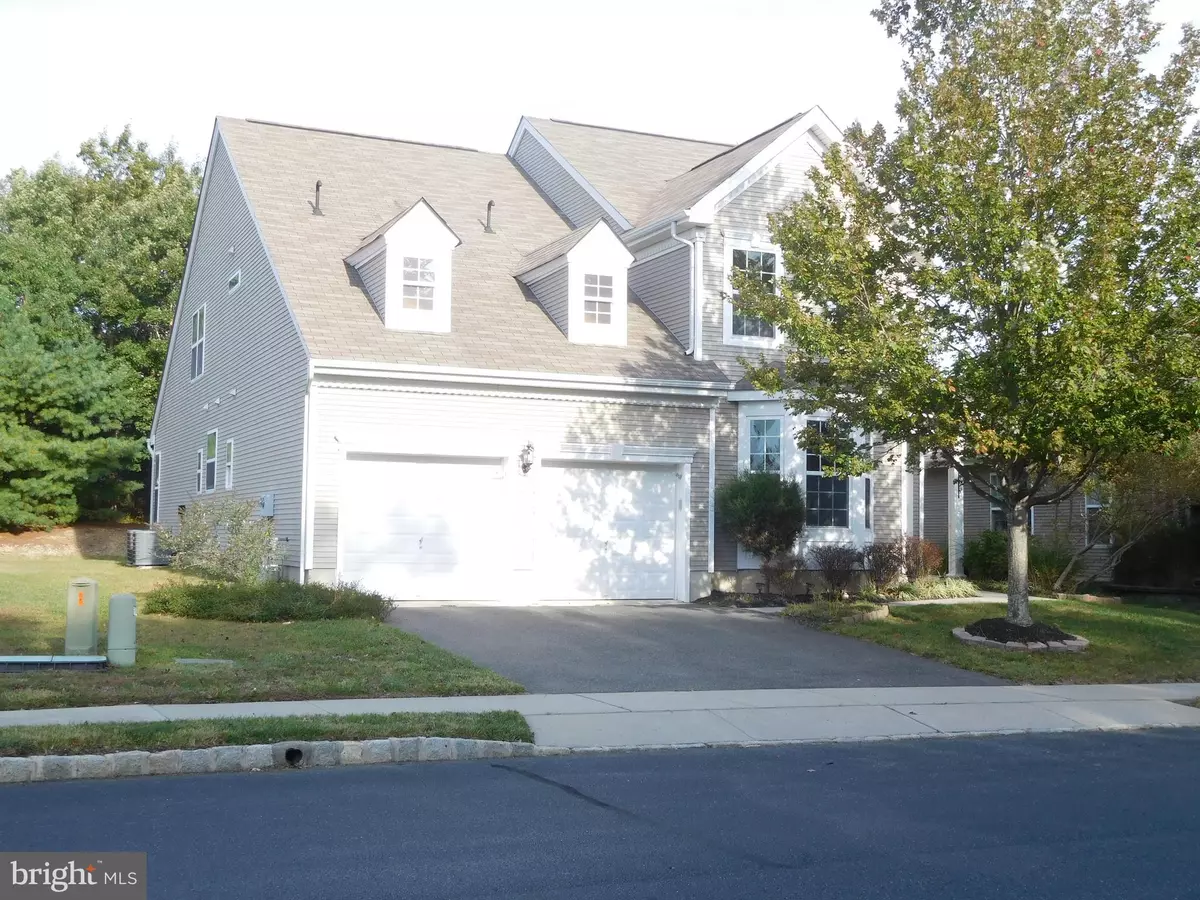$300,000
$300,000
For more information regarding the value of a property, please contact us for a free consultation.
177 MIRAGE BLVD Barnegat, NJ 08005
3 Beds
3 Baths
2,854 SqFt
Key Details
Sold Price $300,000
Property Type Single Family Home
Sub Type Detached
Listing Status Sold
Purchase Type For Sale
Square Footage 2,854 sqft
Price per Sqft $105
Subdivision Four Seasons At Mirage
MLS Listing ID NJOC391384
Sold Date 11/29/19
Style Other
Bedrooms 3
Full Baths 3
HOA Fees $175/mo
HOA Y/N Y
Abv Grd Liv Area 2,854
Originating Board BRIGHT
Year Built 2006
Annual Tax Amount $8,755
Tax Year 2018
Lot Size 7,563 Sqft
Acres 0.17
Lot Dimensions 0.00 x 0.00
Property Description
Nassau Loft Royale backing to woods with HUGE deck to enjoy your private backyard. This model features a wall of windows in the great room(or living/dining room). A double fire place between the great room and family room allows for a cozy feeling. The kitchen features granite countertops, upgraded cabinets, a bump out in the nook, and a breakfast bar. The front bedroom(now a den), can have a closet added. Your master suite is off the great room and features a bump out for added space, 2 walk in closets and a full master bath with double vanities and a jetted tub. Laundry room is on first floor too as well as another bathroom for your guests. The loft area features 2 separate loft areas as well as a full bath, large bedroom and a storage room. Oversized deck on back.
Location
State NJ
County Ocean
Area Barnegat Twp (21501)
Zoning RLAC
Rooms
Other Rooms Living Room, Dining Room, Primary Bedroom, Bedroom 2, Bedroom 3, Kitchen, Family Room, Loft
Main Level Bedrooms 2
Interior
Interior Features Breakfast Area, Ceiling Fan(s), Combination Dining/Living, Entry Level Bedroom, Family Room Off Kitchen, Floor Plan - Open, Kitchen - Eat-In, Pantry, Recessed Lighting, Sprinkler System, Stall Shower, Walk-in Closet(s), WhirlPool/HotTub, Window Treatments
Heating Forced Air, Zoned
Cooling Ceiling Fan(s), Central A/C
Heat Source Natural Gas
Exterior
Parking Features Garage - Front Entry, Garage Door Opener
Garage Spaces 2.0
Water Access N
Accessibility Level Entry - Main
Attached Garage 2
Total Parking Spaces 2
Garage Y
Building
Story 2
Sewer Public Sewer
Water Public
Architectural Style Other
Level or Stories 2
Additional Building Above Grade, Below Grade
New Construction N
Others
Senior Community Yes
Age Restriction 48
Tax ID 01-00095 52-00012
Ownership Fee Simple
SqFt Source Estimated
Special Listing Condition Standard
Read Less
Want to know what your home might be worth? Contact us for a FREE valuation!

Our team is ready to help you sell your home for the highest possible price ASAP

Bought with Non Member • Non Subscribing Office

GET MORE INFORMATION





