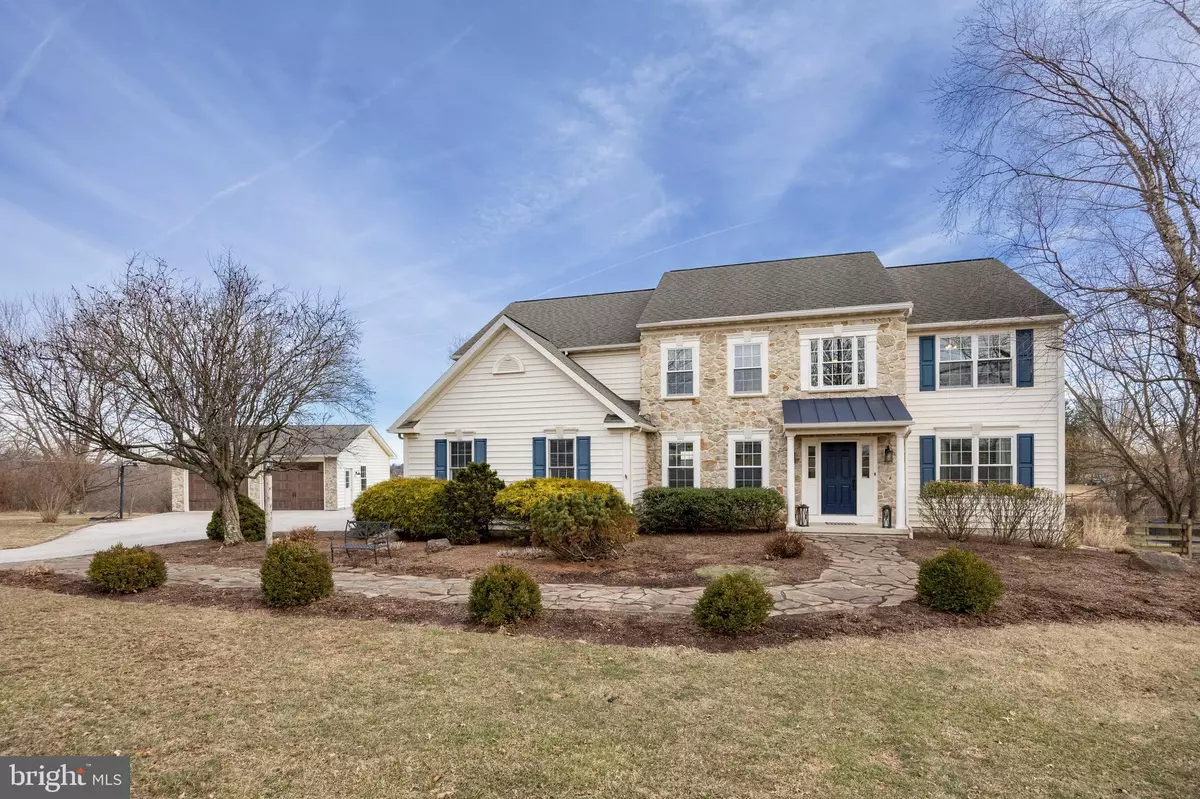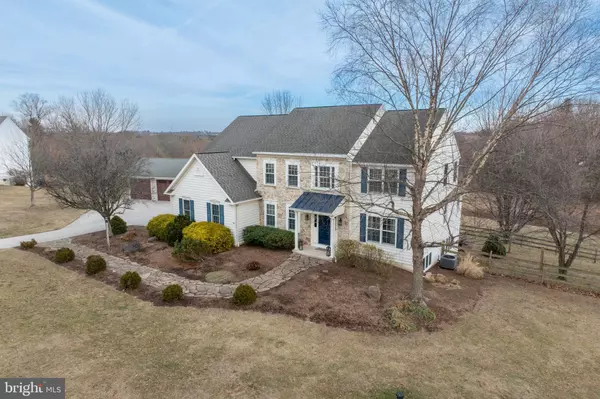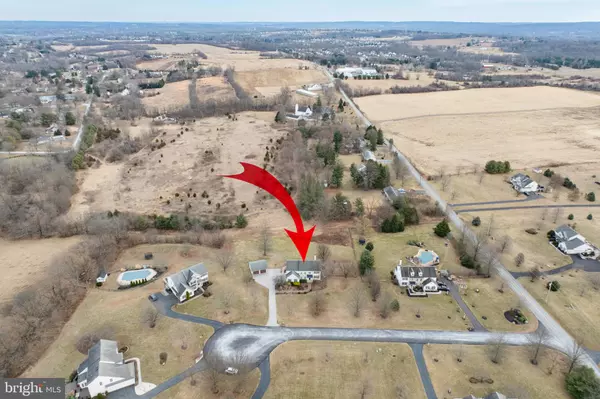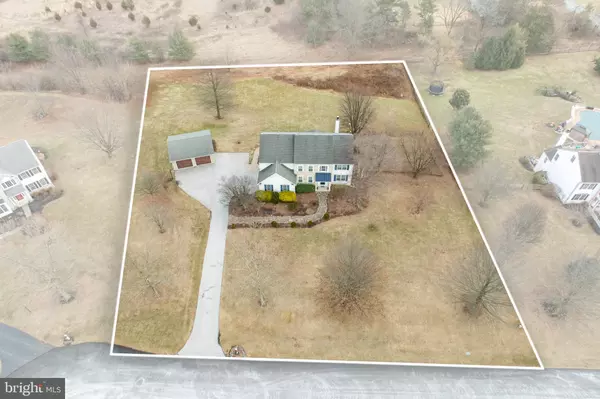19 LINDA LN Spring City, PA 19475
4 Beds
4 Baths
4,002 SqFt
UPDATED:
02/27/2025 04:12 AM
Key Details
Property Type Single Family Home
Sub Type Detached
Listing Status Active
Purchase Type For Sale
Square Footage 4,002 sqft
Price per Sqft $187
Subdivision None Available
MLS Listing ID PACT2091862
Style Colonial
Bedrooms 4
Full Baths 3
Half Baths 1
HOA Y/N N
Abv Grd Liv Area 3,102
Originating Board BRIGHT
Year Built 2001
Annual Tax Amount $8,852
Tax Year 2024
Lot Size 1.502 Acres
Acres 1.5
Lot Dimensions 0.00 x 0.00
Property Sub-Type Detached
Property Description
Location
State PA
County Chester
Area East Coventry Twp (10318)
Zoning RESIDENTIAL
Rooms
Other Rooms Living Room, Dining Room, Primary Bedroom, Sitting Room, Bedroom 2, Bedroom 3, Bedroom 4, Kitchen, Family Room, Basement, Breakfast Room, Laundry, Bonus Room, Screened Porch
Basement Daylight, Full, Fully Finished, Outside Entrance, Poured Concrete, Walkout Level, Windows
Interior
Interior Features Bar, Bathroom - Tub Shower, Bathroom - Stall Shower, Breakfast Area, Carpet, Ceiling Fan(s), Family Room Off Kitchen, Formal/Separate Dining Room, Kitchen - Eat-In, Primary Bath(s), Recessed Lighting, Upgraded Countertops, Walk-in Closet(s), Wood Floors, Bathroom - Soaking Tub
Hot Water Propane
Heating Forced Air
Cooling Central A/C
Fireplaces Number 1
Inclusions Washer, Dryer and Kitchen Refrigerator, Bar Refrigerator and Refrigerator in Basement Storage area all in as-is condition
Fireplace Y
Heat Source Propane - Owned
Exterior
Exterior Feature Deck(s), Enclosed, Porch(es), Patio(s)
Parking Features Garage - Front Entry, Garage - Side Entry, Garage Door Opener, Built In, Additional Storage Area, Inside Access, Oversized
Garage Spaces 8.0
Water Access N
Accessibility None
Porch Deck(s), Enclosed, Porch(es), Patio(s)
Attached Garage 2
Total Parking Spaces 8
Garage Y
Building
Story 2
Foundation Concrete Perimeter
Sewer On Site Septic
Water Well
Architectural Style Colonial
Level or Stories 2
Additional Building Above Grade, Below Grade
New Construction N
Schools
School District Owen J Roberts
Others
Senior Community No
Tax ID 18-05 -0183.0800
Ownership Fee Simple
SqFt Source Assessor
Special Listing Condition Standard

GET MORE INFORMATION





