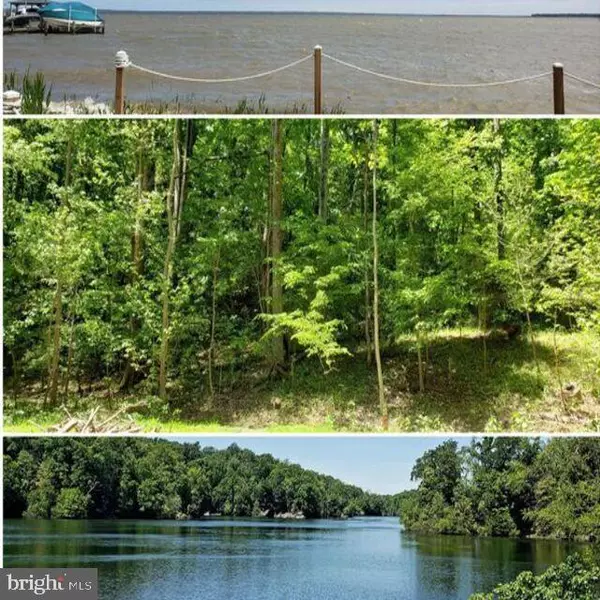1355 NORTH INDEPENDENCE DR Montross, VA 22520
4 Beds
4 Baths
2,225 SqFt
UPDATED:
02/21/2025 02:53 PM
Key Details
Property Type Single Family Home
Sub Type Detached
Listing Status Coming Soon
Purchase Type For Rent
Square Footage 2,225 sqft
Subdivision Stratford Harbour
MLS Listing ID VAWE2007830
Style Mediterranean,Villa
Bedrooms 4
Full Baths 3
Half Baths 1
HOA Fees $30/ann
HOA Y/N Y
Abv Grd Liv Area 2,225
Originating Board BRIGHT
Year Built 2007
Lot Size 0.700 Acres
Acres 0.7
Property Sub-Type Detached
Property Description
Location
State VA
County Westmoreland
Zoning RESIDENTIAL
Direction West
Rooms
Other Rooms Game Room, Family Room, Study, Exercise Room, Laundry, Utility Room
Interior
Hot Water Propane
Heating Heat Pump - Gas BackUp, Zoned
Cooling Central A/C, Programmable Thermostat
Flooring Ceramic Tile, Marble
Fireplaces Number 1
Fireplaces Type Gas/Propane, Marble
Equipment Built-In Microwave, Dishwasher, Microwave, Refrigerator, Washer, Dryer, Water Heater, Stove, Dryer - Electric, Disposal
Furnishings Yes
Fireplace Y
Window Features Atrium,Insulated,Screens,Low-E,Double Pane
Appliance Built-In Microwave, Dishwasher, Microwave, Refrigerator, Washer, Dryer, Water Heater, Stove, Dryer - Electric, Disposal
Heat Source Propane - Owned
Laundry Has Laundry
Exterior
Exterior Feature Balconies- Multiple, Deck(s), Patio(s), Porch(es)
Parking Features Additional Storage Area, Basement Garage, Built In, Garage - Side Entry
Garage Spaces 2.0
Utilities Available Propane, Under Ground
Amenities Available Boat Dock/Slip, Club House, Meeting Room, Baseball Field, Boat Ramp, Exercise Room, Party Room, Pool - Outdoor, Basketball Courts, Common Grounds, Picnic Area, Pool Mem Avail, Beach, Dining Rooms, Security, Soccer Field, Recreational Center, Tot Lots/Playground, Water/Lake Privileges, Tennis Courts, Extra Storage, Swimming Pool
Water Access N
View Water, River, Panoramic, Scenic Vista
Roof Type Hip,Architectural Shingle
Accessibility None
Porch Balconies- Multiple, Deck(s), Patio(s), Porch(es)
Road Frontage Public
Attached Garage 2
Total Parking Spaces 2
Garage Y
Building
Lot Description Premium
Story 3
Foundation Slab
Sewer On Site Septic, Private Septic Tank
Water Public
Architectural Style Mediterranean, Villa
Level or Stories 3
Additional Building Above Grade
Structure Type 9'+ Ceilings,Vaulted Ceilings
New Construction N
Schools
Elementary Schools Cople
Middle Schools Montross
High Schools Washington & Lee
School District Westmoreland County Public Schools
Others
Pets Allowed Y
HOA Fee Include Pier/Dock Maintenance,Management,Recreation Facility,Reserve Funds,Common Area Maintenance
Senior Community No
Tax ID 22C-181
Ownership Other
SqFt Source Estimated
Miscellaneous HOA/Condo Fee,Sewer,Partly Furnish,Taxes
Horse Property N
Pets Allowed Case by Case Basis, Size/Weight Restriction, Pet Addendum/Deposit

GET MORE INFORMATION





